572 foton på maritimt hus, med tak med takplattor
Sortera efter:
Budget
Sortera efter:Populärt i dag
1 - 20 av 572 foton
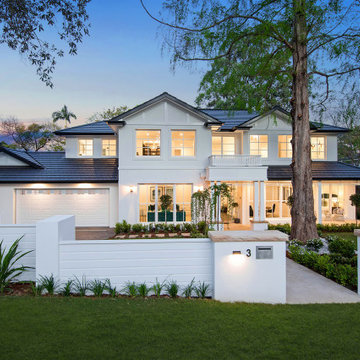
Inredning av ett maritimt stort vitt hus, med två våningar, sadeltak och tak med takplattor

Inredning av ett maritimt stort vitt hus, med två våningar, stuckatur, tak med takplattor och valmat tak
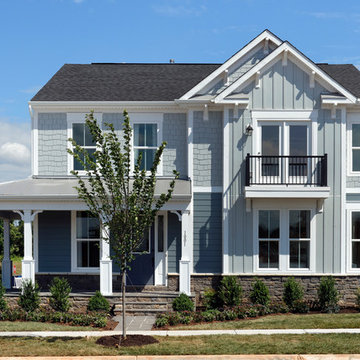
Inspiration för stora maritima blå hus, med två våningar, sadeltak och tak med takplattor
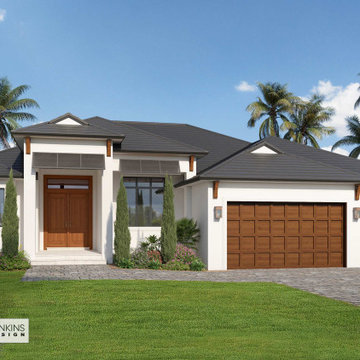
Exempel på ett mellanstort maritimt vitt hus, med allt i ett plan, stuckatur, valmat tak och tak med takplattor
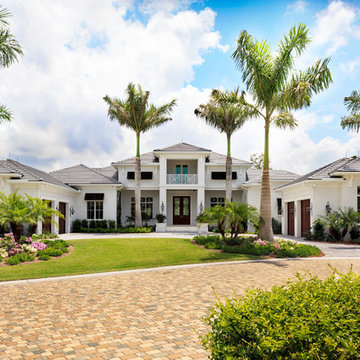
Designer: Lana Knapp, ASID/NCIDQ
Photographer: Lori Hamilton - Hamilton Photography
Idéer för att renovera ett mycket stort maritimt vitt hus, med allt i ett plan, valmat tak och tak med takplattor
Idéer för att renovera ett mycket stort maritimt vitt hus, med allt i ett plan, valmat tak och tak med takplattor
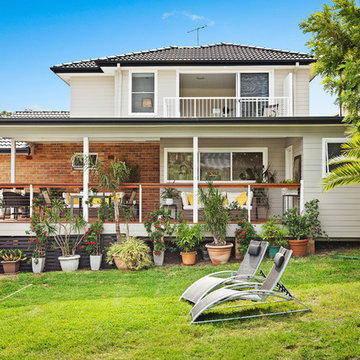
Description of project at Malabar
The original home was a 3 bedroom brick veneer former Housing Commission home built circa 1960's still in it's original state.
Extendahome’s Designer sat down with the client and discussed her needs and wants regarding the extension. Working within her budget he designed a completely new look home.
The front entry porch was demolished and a large living room extension added to the front, along with a new timber deck and front steps to create a completely new front entry.
The existing rear kitchen wall was demolished and the space extended towards the rear to create a new open space free flowing kitchen with aluminium sliding doors leading onto a massive under cover rear timber deck.
A new laundry was added at the rear of the new kitchen. The existing bathroom was stripped out and completely refurbished with an extra large shower, full height tiling and modern new fittings. The existing laundry was demolished to make way for the new staircase leading to the new first floor addition which comprises a large sitting room and 4th bedroom with a shower room also tiled to full height. A new ceramic tiled balcony is accessed by aluminium stacker doors at the rear of the sitting room.
The first floor sitting room overlooks a large staircase void creating an airy, open feeling throughout. The windows are all aluminium framed. The roof and walls are fully insulated.
The ground and first floor addition was constructed fully on site with all frame and roof cut from stick timber rather than prefab frame and trusses.
The first floor cladding is CSR Weathertex selflock ecogroove smooth 300 finish to match the ground floor living extension and compliments the existing face brick to create a new contemporary look to the home. The main roof is all new Monier cement tiles and the rear deck roof is Lysaght colorbond to complete the transformation of this formerly modest home.
There were a number of timber support posts required to be installed into the existing ground floor walls with brick supporting piers under the floor, these were seamlessly installed and the walls restored to their original state.
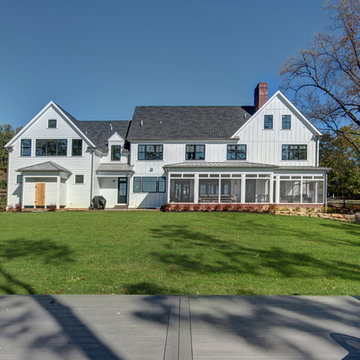
Idéer för ett stort maritimt vitt hus, med två våningar, sadeltak och tak med takplattor
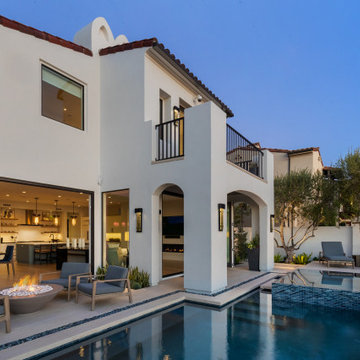
Coastal Contemporary Modern Mediterranean
Inredning av ett maritimt mellanstort vitt hus, med två våningar, stuckatur och tak med takplattor
Inredning av ett maritimt mellanstort vitt hus, med två våningar, stuckatur och tak med takplattor
Facade // The Designer by Metricon Bohemian, on display in Torquay, VIC.
Bild på ett maritimt brunt hus, med allt i ett plan och tak med takplattor
Bild på ett maritimt brunt hus, med allt i ett plan och tak med takplattor
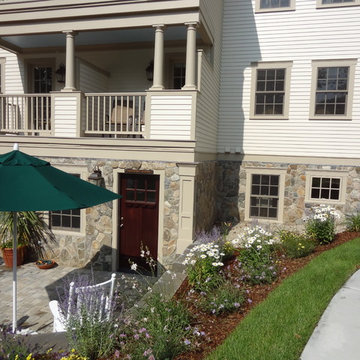
Cape Cod is a vacation hot spot due not only to its vicinity to amazing beaches and seafood, but also because of its historic seaside charm. The Winstead Inn & Beach Resort located in Harwich, MA, is the perfect place to enjoy everything Cape Cod has to offer.
If you are lucky enough to stay in the "Commodore's Quarters" prepare to be greeted with the soothing sounds of moving water and the rich textures of historic natural stone. This charming getaway reminds you of years past with STONEYARD® Boston Blend™ Mosaic, a local natural stone that was used as cladding, on retaining walls, stair risers, and in a water feature. Corner stones were used around the top of the retaining walls and water feature to maintain the look and feel of full thickness stones.
Visit www.stoneyard.com/winstead for more photos, info, and video!
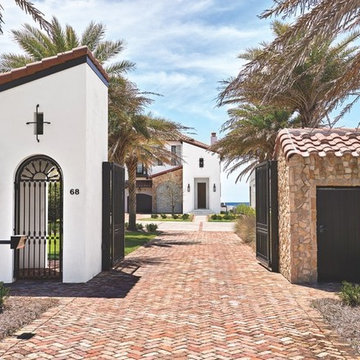
Beautifully designed beach homes are the forte of A BOHEME Design in Inlet Beach, Florida. VIE Magazine shines a spotlight on their work along the coast with many projects featuring Bevolo lanterns. View more. http://ow.ly/KxhT30povY6
Featured Lanterns: http://ow.ly/bz5w30pow55 | http://ow.ly/LPPo30pow5Y | http://ow.ly/VkFi30pow6b | http://ow.ly/O4Gq30pow6I | http://ow.ly/w9Fa30pow7w
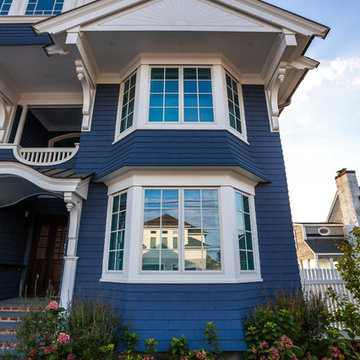
Inredning av ett maritimt stort blått hus, med två våningar, sadeltak och tak med takplattor
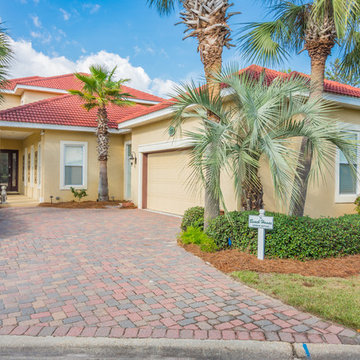
Jason Hall
Bild på ett stort maritimt gult hus, med två våningar, stuckatur och tak med takplattor
Bild på ett stort maritimt gult hus, med två våningar, stuckatur och tak med takplattor
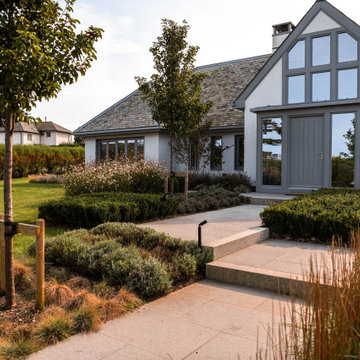
Inspiration för mellanstora maritima hus, med två våningar, sadeltak och tak med takplattor
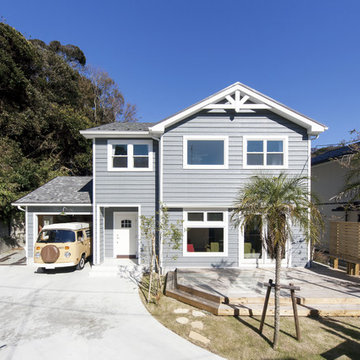
ブルーグレーのラップサイディングに白の窓や妻飾りが映える外観は南国の植物が似合います。
Idéer för att renovera ett maritimt blått hus, med två våningar, blandad fasad och tak med takplattor
Idéer för att renovera ett maritimt blått hus, med två våningar, blandad fasad och tak med takplattor
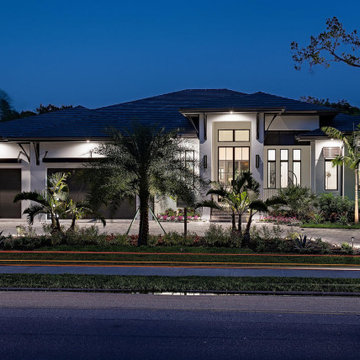
This 1 story 4,346sf coastal house plan features 5 bedrooms, 5.5 baths and a 3 car garage. Its design includes a stemwall foundation, 8″ CMU block exterior walls, flat concrete roof tile and a stucco finish. Amenities include a welcoming entry, open floor plan, luxurious master bedroom suite and a study. The island kitchen includes a large walk-in pantry and wet bar. The outdoor living space features a fireplace and a summer kitchen.
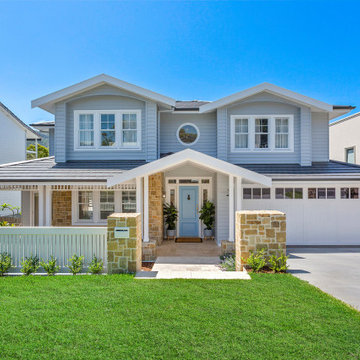
Combining sophisticated finishes with the finest craftsmanship, our Hamptons haven embraces its shore front position through its open plan design and indoor-outdoor living arrangements. Complimenting horizontal cladding with natural stonework on its exterior, this double storey masterpiece boasts luxury and elegance.
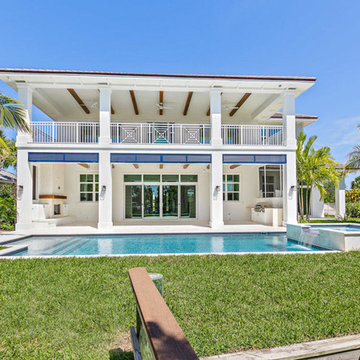
Maritim inredning av ett stort vitt hus, med två våningar, stuckatur, valmat tak och tak med takplattor
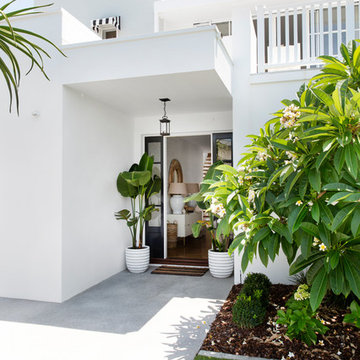
Donna Guyler Design
Inredning av ett maritimt stort vitt hus, med fiberplattor i betong, platt tak och tak med takplattor
Inredning av ett maritimt stort vitt hus, med fiberplattor i betong, platt tak och tak med takplattor
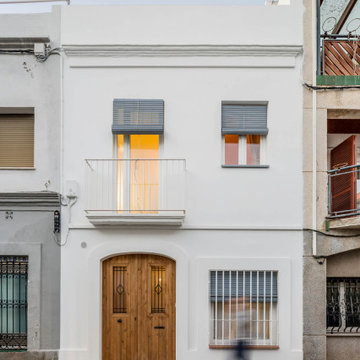
Bild på ett litet maritimt vitt hus, med tre eller fler plan, fiberplattor i betong, pulpettak och tak med takplattor
572 foton på maritimt hus, med tak med takplattor
1