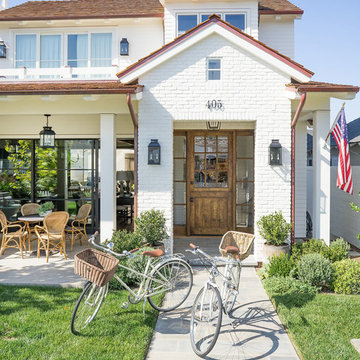302 foton på maritimt hus, med tegel
Sortera efter:
Budget
Sortera efter:Populärt i dag
1 - 20 av 302 foton
Artikel 1 av 3

Situated along the coastal foreshore of Inverloch surf beach, this 7.4 star energy efficient home represents a lifestyle change for our clients. ‘’The Nest’’, derived from its nestled-among-the-trees feel, is a peaceful dwelling integrated into the beautiful surrounding landscape.
Inspired by the quintessential Australian landscape, we used rustic tones of natural wood, grey brickwork and deep eucalyptus in the external palette to create a symbiotic relationship between the built form and nature.
The Nest is a home designed to be multi purpose and to facilitate the expansion and contraction of a family household. It integrates users with the external environment both visually and physically, to create a space fully embracive of nature.
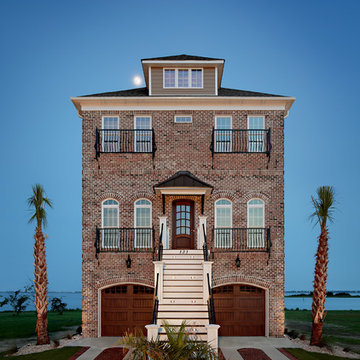
Our 2018 Home of the Year is a beautiful beach home featuring “Spalding Tudor” brick exterior with a White Brushed mortar and a distinct stairway leading into the front entrance and back exit of the home. The home also features brick pavers as an exterior pathway accent.
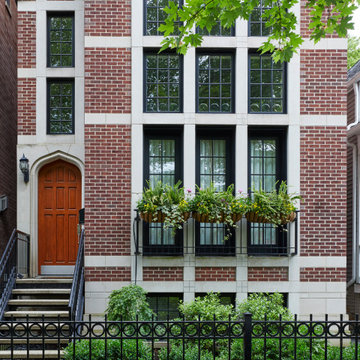
Inspiration för ett maritimt rött hus, med tre eller fler plan, tegel och platt tak
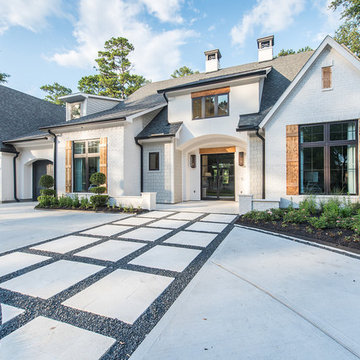
Inspiration för stora maritima vita hus, med två våningar, tegel, sadeltak och tak i mixade material
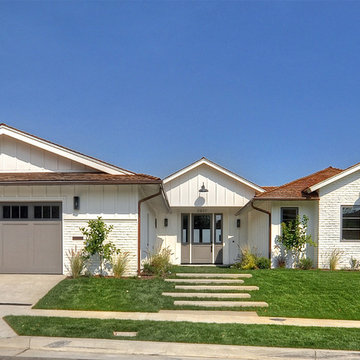
Idéer för att renovera ett mellanstort maritimt vitt hus, med allt i ett plan, tegel, valmat tak och tak i shingel
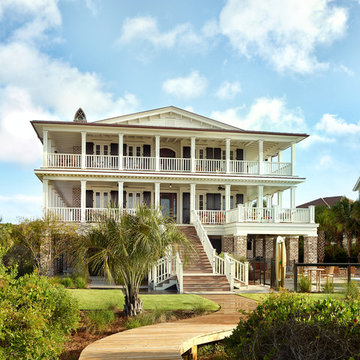
Holger Obenaus
Maritim inredning av ett stort hus, med tre eller fler plan, tegel och sadeltak
Maritim inredning av ett stort hus, med tre eller fler plan, tegel och sadeltak
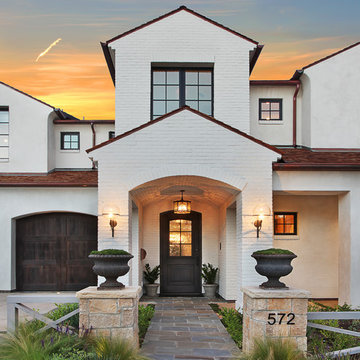
Jeri Koegel
Inspiration för maritima vita hus, med två våningar, tegel och sadeltak
Inspiration för maritima vita hus, med två våningar, tegel och sadeltak
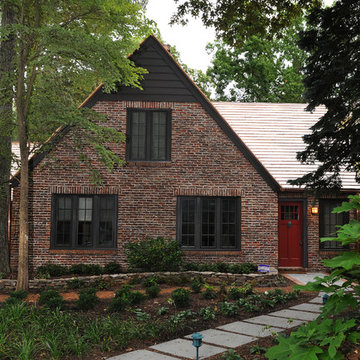
2013 Red Diamond Achiever Award winner: Randy Burton of Burton Builders
Distributor: Super Enterprises
Products Used: Wood-Ultrex® Double Hung, Inswing French Door, and Casement & Awning windows.
Wood-Ultrex® IMPACT (IZ3) Casement & Awning, and Double Hung windows.
Marvin® windows.
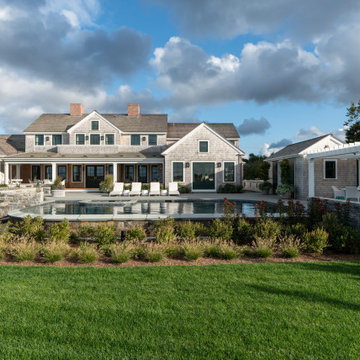
Recently completed Nantucket project maximizing views of Nantucket Harbor.
Exempel på ett stort maritimt flerfärgat hus, med två våningar, tegel, sadeltak och tak i shingel
Exempel på ett stort maritimt flerfärgat hus, med två våningar, tegel, sadeltak och tak i shingel

Front view of dual occupancy
Inspiration för stora maritima vita flerfamiljshus, med två våningar, tegel, platt tak och tak i metall
Inspiration för stora maritima vita flerfamiljshus, med två våningar, tegel, platt tak och tak i metall
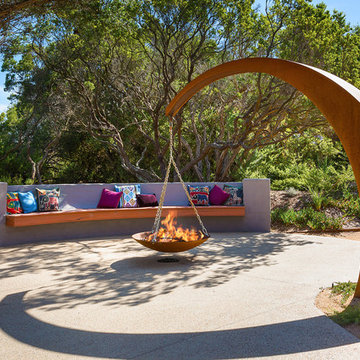
Derek Rowen-open2view.com
Idéer för ett stort maritimt grått hus, med två våningar, tegel, valmat tak och tak i metall
Idéer för ett stort maritimt grått hus, med två våningar, tegel, valmat tak och tak i metall
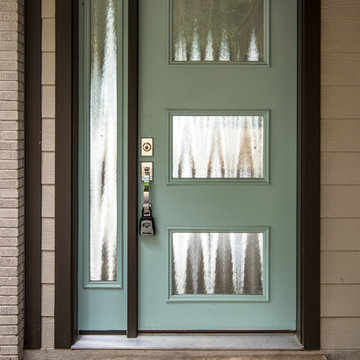
Showcase Photography
Inspiration för mellanstora maritima grå hus, med allt i ett plan och tegel
Inspiration för mellanstora maritima grå hus, med allt i ett plan och tegel
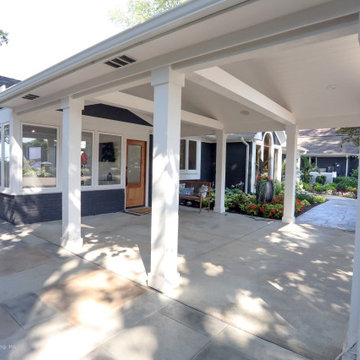
This lake home remodeling project involved significant renovations to both the interior and exterior of the property. One of the major changes on the exterior was the removal of a glass roof and the installation of steel beams, which added structural support to the building and allowed for the creation of a new upper-level patio. The lower-level patio also received a complete overhaul, including the addition of a new pavilion, stamped concrete, and a putting green. The exterior of the home was also completely repainted and received extensive updates to the hardscaping and landscaping. Inside, the home was completely updated with a new kitchen, a remodeled upper-level sunroom, a new upper-level fireplace, a new lower-level wet bar, and updated bathrooms, paint, and lighting. These renovations all combined to turn the home into the homeowner's dream lake home, complete with all the features and amenities they desired.
Helman Sechrist Architecture, Architect; Marie 'Martin' Kinney, Photographer; Martin Bros. Contracting, Inc. General Contractor.
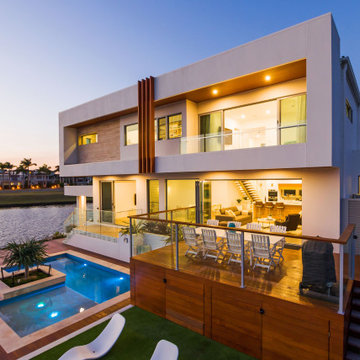
Exempel på ett mycket stort maritimt vitt hus, med två våningar, tegel, platt tak och tak i metall
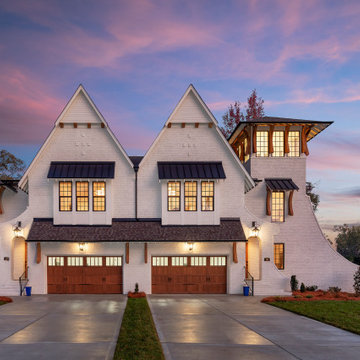
Exempel på ett stort maritimt vitt radhus, med tre eller fler plan, tegel, sadeltak och tak i shingel
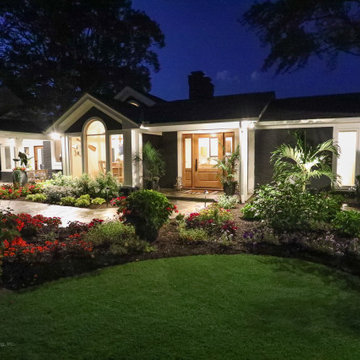
This lake home remodeling project involved significant renovations to both the interior and exterior of the property. One of the major changes on the exterior was the removal of a glass roof and the installation of steel beams, which added structural support to the building and allowed for the creation of a new upper-level patio. The lower-level patio also received a complete overhaul, including the addition of a new pavilion, stamped concrete, and a putting green. The exterior of the home was also completely repainted and received extensive updates to the hardscaping and landscaping. Inside, the home was completely updated with a new kitchen, a remodeled upper-level sunroom, a new upper-level fireplace, a new lower-level wet bar, and updated bathrooms, paint, and lighting. These renovations all combined to turn the home into the homeowner's dream lake home, complete with all the features and amenities they desired.
Helman Sechrist Architecture, Architect; Marie 'Martin' Kinney, Photographer; Martin Bros. Contracting, Inc. General Contractor.
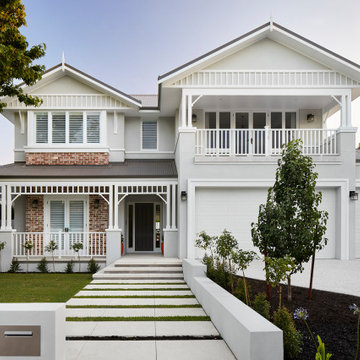
B E A T R I C E H O U S E
- By Riverstone Custom Home Builders
This home has a hint of Federation architecture, and a timeless aesthetic. In the floorplan, they have integrated family living spaces, a dedicated activity lounge with study nook for the children, well zoned private bedrooms, guest suite with kitchenette and rear access to the garden, and a formal living room, complete with faux fireplace finished in a charcoal colour to create a striking, cosy atmosphere
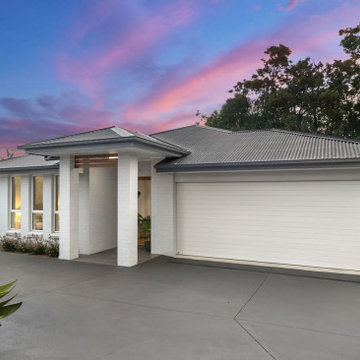
Grey Colorbond Roof with Light Grey brick and Moroka Finish and Timber Features.
Inspiration för ett litet maritimt grått hus, med allt i ett plan, tegel, valmat tak och tak i metall
Inspiration för ett litet maritimt grått hus, med allt i ett plan, tegel, valmat tak och tak i metall
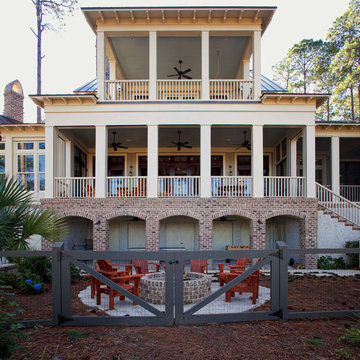
Two stories of porches overlook the fire pit below.
Inspiration för ett mycket stort maritimt beige hus, med tegel och tre eller fler plan
Inspiration för ett mycket stort maritimt beige hus, med tegel och tre eller fler plan
302 foton på maritimt hus, med tegel
1
