2 179 foton på maritimt hus, med valmat tak
Sortera efter:
Budget
Sortera efter:Populärt i dag
1 - 20 av 2 179 foton
Artikel 1 av 3

Glenn Layton Homes, LLC, "Building Your Coastal Lifestyle"
Idéer för att renovera ett mellanstort maritimt beige hus, med två våningar och valmat tak
Idéer för att renovera ett mellanstort maritimt beige hus, med två våningar och valmat tak
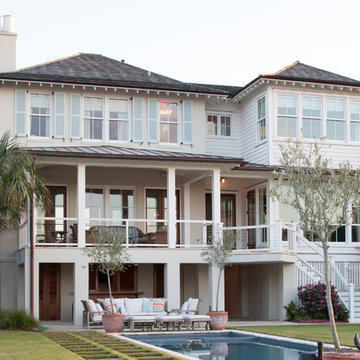
Julia Lynn
Idéer för maritima vita hus, med valmat tak och tre eller fler plan
Idéer för maritima vita hus, med valmat tak och tre eller fler plan

Exterior farm house
Photography by Ryan Garvin
Exempel på ett stort maritimt vitt trähus, med två våningar och valmat tak
Exempel på ett stort maritimt vitt trähus, med två våningar och valmat tak

New custom beach home in the Golden Hills of Hermosa Beach, California, melding a modern sensibility in concept, plan and flow w/ traditional design aesthetic elements and detailing.
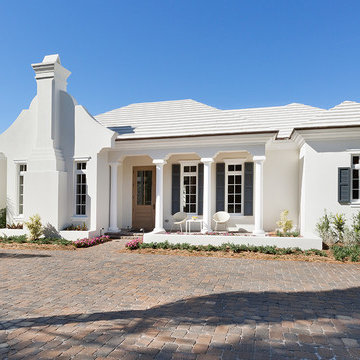
Front Exterior
Foto på ett mellanstort maritimt vitt hus, med allt i ett plan, valmat tak och tak med takplattor
Foto på ett mellanstort maritimt vitt hus, med allt i ett plan, valmat tak och tak med takplattor

Classic Island beach cottage exterior of an elevated historic home by Sea Island Builders. Light colored white wood contract wood shake roof. Juila Lynn

Walter Elliott Photography
Foto på ett stort maritimt beige hus, med tre eller fler plan, fiberplattor i betong, valmat tak och tak i metall
Foto på ett stort maritimt beige hus, med tre eller fler plan, fiberplattor i betong, valmat tak och tak i metall
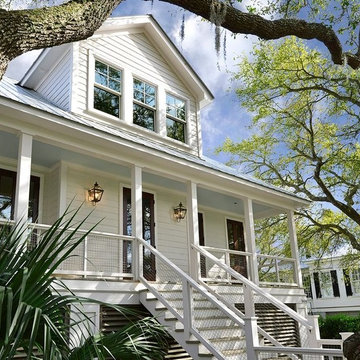
William Quarles
Exempel på ett stort maritimt vitt hus, med två våningar, fiberplattor i betong, valmat tak och tak i metall
Exempel på ett stort maritimt vitt hus, med två våningar, fiberplattor i betong, valmat tak och tak i metall
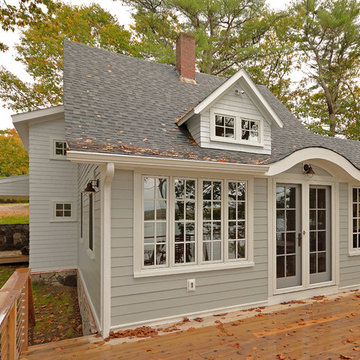
The swooping roof line is carried over from the original coastal cottage.
Idéer för ett stort maritimt blått trähus, med två våningar och valmat tak
Idéer för ett stort maritimt blått trähus, med två våningar och valmat tak
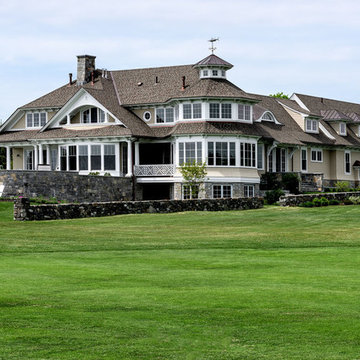
Photo Credit: Rob Karosis
Inredning av ett maritimt mycket stort beige hus, med två våningar, blandad fasad och valmat tak
Inredning av ett maritimt mycket stort beige hus, med två våningar, blandad fasad och valmat tak
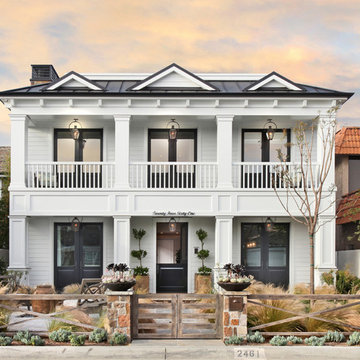
Architect: Brandon Architects Inc.
Contractor/Interior Designer: Patterson Construction, Newport Beach, CA.
Photos by: Jeri Keogel
Idéer för ett maritimt trähus, med valmat tak
Idéer för ett maritimt trähus, med valmat tak
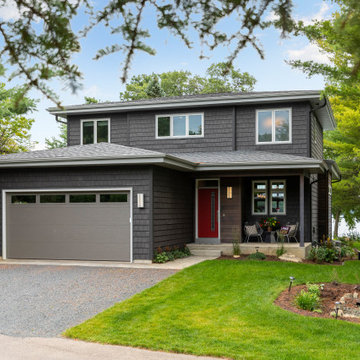
Inspiration för ett maritimt svart hus, med två våningar, valmat tak och tak i shingel
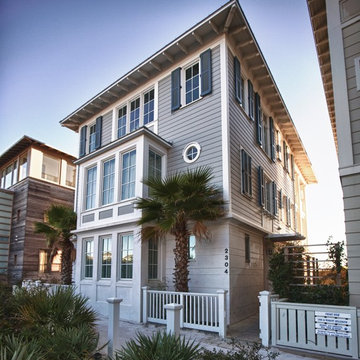
Wooden Classicism
Nesbitt House – Seaside, Florida
Architect: Robert A. M. Stern
Builder: O.B. Laurent Construction
E. F. San Juan produced all of the interior and exterior millwork for this elegantly designed residence in the influential New Urban town of Seaside, Florida.
Challenges:
The beachfront residence required adherence to the area’s strict building code requirements, creating a unique profile for the compact layout of each room. Each room was also designed with all-wood walls and ceilings, which meant there was a lot of custom millwork!
Solution:
Unlike many homes where the same molding and paneling profiles are repeated throughout each room, this home featured a unique profile for each space. The effort was laborious—our team at E. F. San Juan created tools for each of these specific jobs. “The project required over four hundred man-hours of knife-grinding just to produce the tools,” says Edward San Juan. “Organization and scheduling were critical in this project because so many parts were required to complete each room.”
The long hours and hard work allowed us to take the compacted plan and create the feel of an open, airy American beach house with the influence of 1930s Swedish classicism. The ceiling and walls in each room are paneled, giving them an elongated look to open up the space. The enticing, simplified wooden classicism style seamlessly complements the sweeping vistas and surrounding natural beauty along the Gulf of Mexico.
---
Photography by Steven Mangum – STM Photography
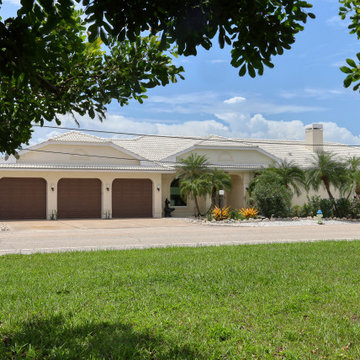
90's renovation project in the Bayshore Road Revitalization area
Inspiration för ett mellanstort maritimt vitt hus, med allt i ett plan, stuckatur, valmat tak och tak med takplattor
Inspiration för ett mellanstort maritimt vitt hus, med allt i ett plan, stuckatur, valmat tak och tak med takplattor

Spacecrafting Photography
Inspiration för stora maritima grå hus, med två våningar, tak i shingel, fiberplattor i betong och valmat tak
Inspiration för stora maritima grå hus, med två våningar, tak i shingel, fiberplattor i betong och valmat tak
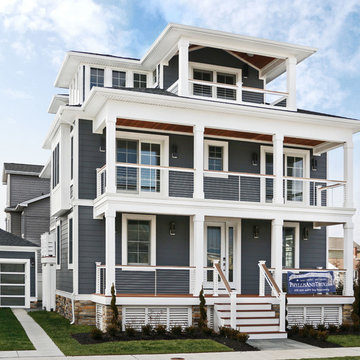
Idéer för mellanstora maritima grå hus, med tre eller fler plan, fiberplattor i betong, valmat tak och tak i shingel
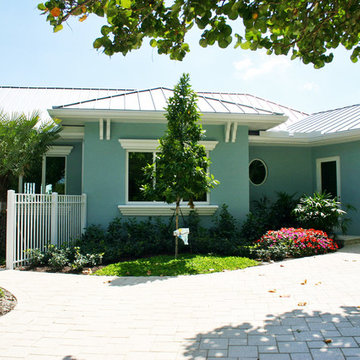
Idéer för att renovera ett mellanstort maritimt blått hus, med allt i ett plan, stuckatur, valmat tak och tak i metall
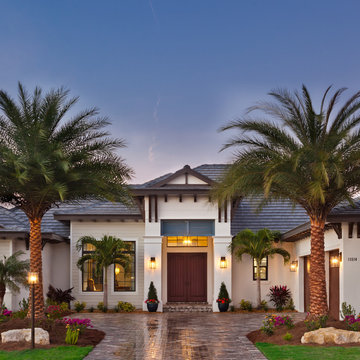
The Corindi, 11514 Harbourside Lane in Harbourside at The Islands on the Manatee River; is the perfect setting for this 3,577 SF West Indies architectural style home with private backyard boat dock. This 3 bedroom, 3 bath home with great room, dining room, study, bonus room, outdoor kitchen and 3-car garage affords serene waterfront views from each room.
Gene Pollux Photography
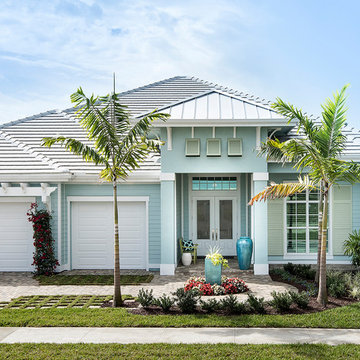
Amber Frederiksen
Inspiration för stora maritima hus, med allt i ett plan och valmat tak
Inspiration för stora maritima hus, med allt i ett plan och valmat tak
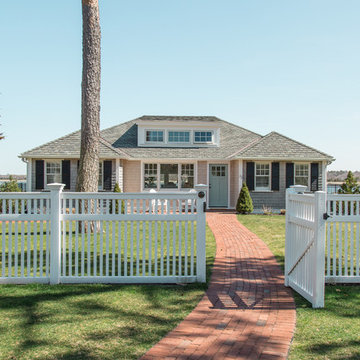
Maritim inredning av ett mellanstort brunt hus, med allt i ett plan, valmat tak och tak i shingel
2 179 foton på maritimt hus, med valmat tak
1