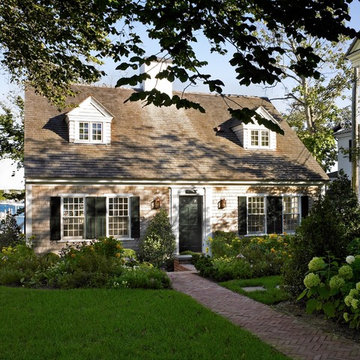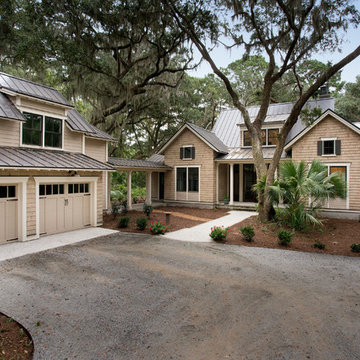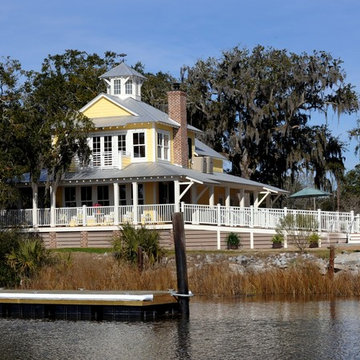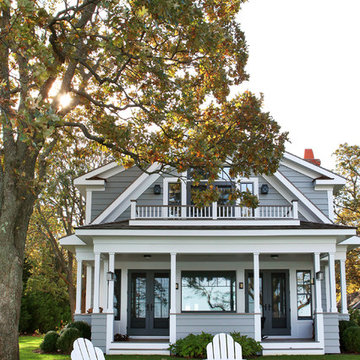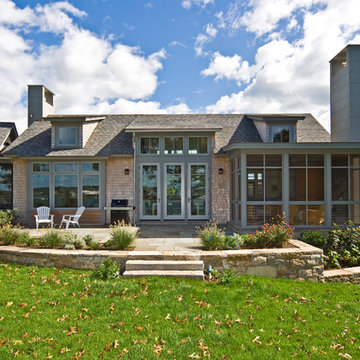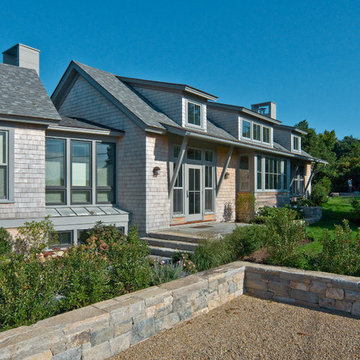46 371 foton på maritimt hus
Sortera efter:
Budget
Sortera efter:Populärt i dag
101 - 120 av 46 371 foton
Artikel 1 av 2
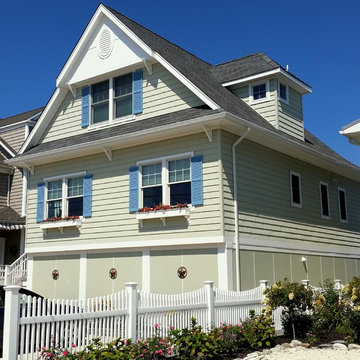
Greg Cox
Inspiration för maritima gröna trähus, med två våningar och sadeltak
Inspiration för maritima gröna trähus, med två våningar och sadeltak
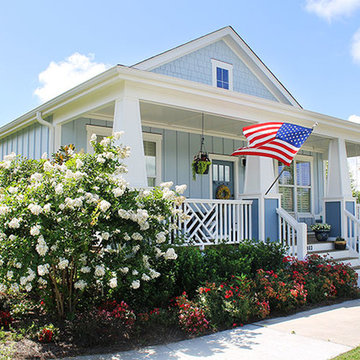
The SOUTHPORT Cottage. http://www.thecottagesnc.com/property/2131/
Photo: Morvil Design.
Hitta den rätta lokala yrkespersonen för ditt projekt
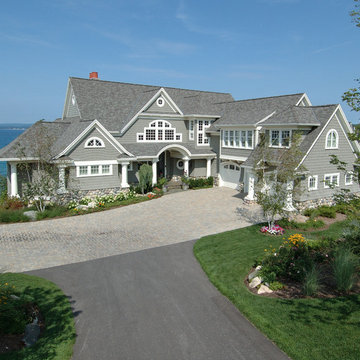
#1 Development in USA in 2011 - waterfront property on Lake Michigan.
Foto på ett maritimt grått trähus, med två våningar
Foto på ett maritimt grått trähus, med två våningar
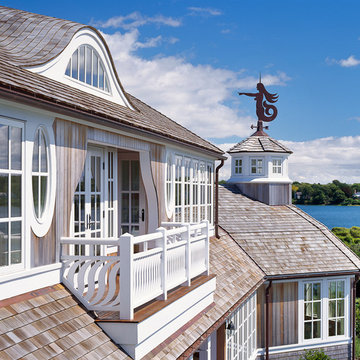
Photo Credits: Brian Vanden Brink
Maritim inredning av ett mycket stort grått hus, med två våningar och tak i shingel
Maritim inredning av ett mycket stort grått hus, med två våningar och tak i shingel
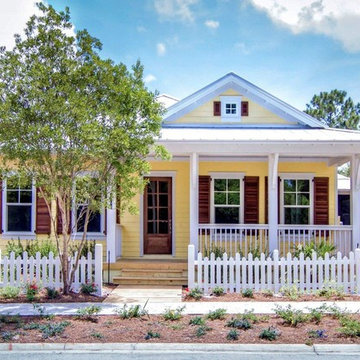
Built by Glenn Layton Homes
Idéer för att renovera ett mellanstort maritimt gult hus, med allt i ett plan, vinylfasad och sadeltak
Idéer för att renovera ett mellanstort maritimt gult hus, med allt i ett plan, vinylfasad och sadeltak
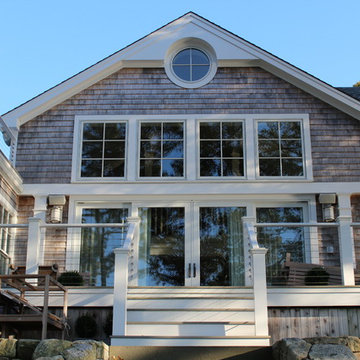
For this project we converted an old ranch house into a truly unique boat house overlooking the Lagoon. Our renovation consisted of adding a second story, complete with a roof deck and converting a three car garage into a game room, pool house and overall entertainment room. The concept was to modernize the existing home into a bright, inviting vacation home that the family would enjoy for generations to come. Both porches on the upper and lower level are spacious and have cable railing to enhance the stunning view of the Lagoon.
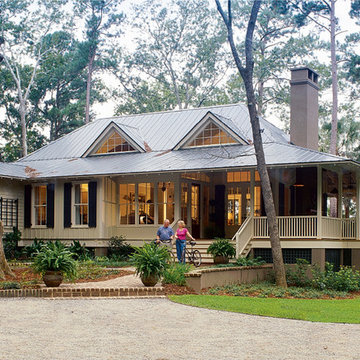
Courtesy Southern Living, a division of Time Inc. Lifestyle Group. Southern Living is a registered trademark and is used with permission.
front
Inredning av ett maritimt beige hus, med allt i ett plan
Inredning av ett maritimt beige hus, med allt i ett plan
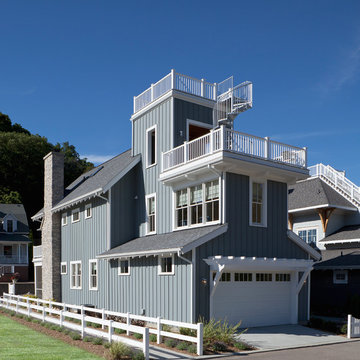
Point West at Macatawa Park
J. Visser Design
Insignia Homes
Idéer för ett maritimt blått hus
Idéer för ett maritimt blått hus
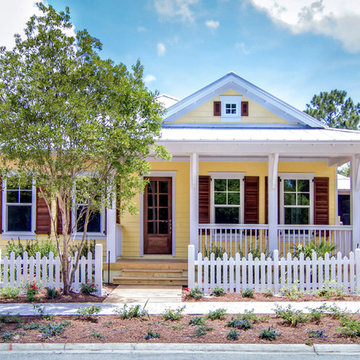
Built by Glenn Layton Homes in Paradise Key South Beach, Jacksonville Beach, Florida.
Inspiration för ett mellanstort maritimt gult trähus, med allt i ett plan och sadeltak
Inspiration för ett mellanstort maritimt gult trähus, med allt i ett plan och sadeltak
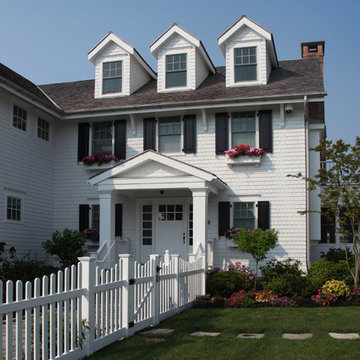
Asher Associates Architects;
Leeds Builders;
CVL, Kitchen Design;
Exquisite Design, Interiors;
John Dimaio, Photography
Inspiration för ett maritimt vitt trähus, med tre eller fler plan
Inspiration för ett maritimt vitt trähus, med tre eller fler plan
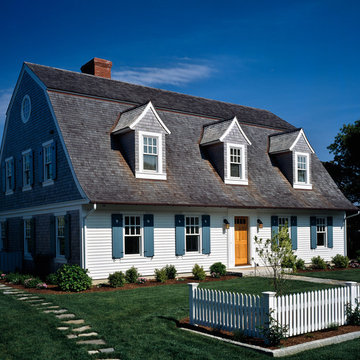
Randall Perry
Maritim inredning av ett mellanstort hus, med två våningar och mansardtak
Maritim inredning av ett mellanstort hus, med två våningar och mansardtak
46 371 foton på maritimt hus
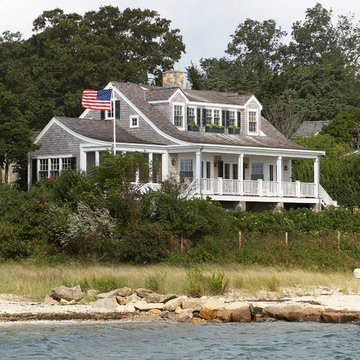
An accomplished potter and her husband own this Vineyard Haven summer house.
Gil Walsh worked with the couple to build the house’s décor around the wife’s artistic aesthetic and her pottery collection. (She has a pottery shed (studio) with a
kiln). They wanted their summer home to be a relaxing home for their family and friends.
The main entrance to this home leads directly to the living room, which spans the width of the house, from the small entry foyer to the oceanfront porch.
Opposite the living room behind the fireplace is a combined kitchen and dining space.
All the colors that were selected throughout the home are the organic colors she (the owner) uses in her pottery. (The architect was Patrick Ahearn).
6

