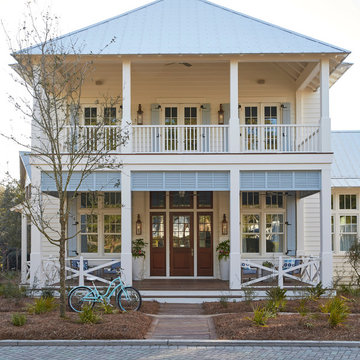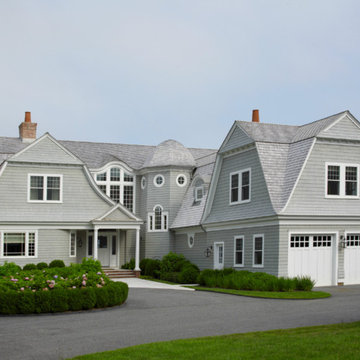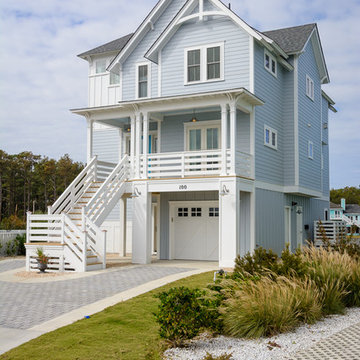46 290 foton på maritimt hus
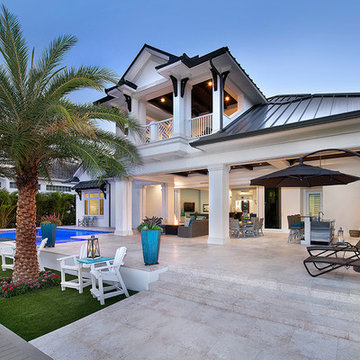
Rear Elevation
Maritim inredning av ett hus, med två våningar, valmat tak och tak i metall
Maritim inredning av ett hus, med två våningar, valmat tak och tak i metall
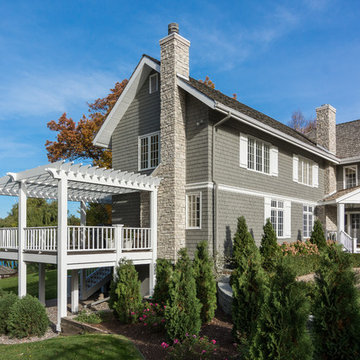
Ehlen Creative Communications
Inredning av ett maritimt stort grått hus, med två våningar, sadeltak och tak i shingel
Inredning av ett maritimt stort grått hus, med två våningar, sadeltak och tak i shingel
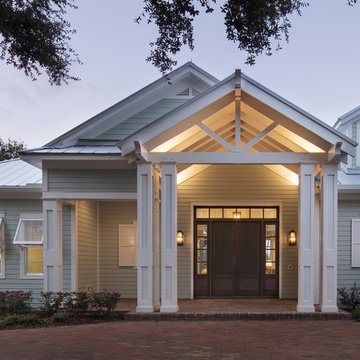
4 beds 5 baths 4,447 sqft
RARE FIND! NEW HIGH-TECH, LAKE FRONT CONSTRUCTION ON HIGHLY DESIRABLE WINDERMERE CHAIN OF LAKES. This unique home site offers the opportunity to enjoy lakefront living on a private cove with the beauty and ambiance of a classic "Old Florida" home. With 150 feet of lake frontage, this is a very private lot with spacious grounds, gorgeous landscaping, and mature oaks. This acre plus parcel offers the beauty of the Butler Chain, no HOA, and turn key convenience. High-tech smart house amenities and the designer furnishings are included. Natural light defines the family area featuring wide plank hickory hardwood flooring, gas fireplace, tongue and groove ceilings, and a rear wall of disappearing glass opening to the covered lanai. The gourmet kitchen features a Wolf cooktop, Sub-Zero refrigerator, and Bosch dishwasher, exotic granite counter tops, a walk in pantry, and custom built cabinetry. The office features wood beamed ceilings. With an emphasis on Florida living the large covered lanai with summer kitchen, complete with Viking grill, fridge, and stone gas fireplace, overlook the sparkling salt system pool and cascading spa with sparkling lake views and dock with lift. The private master suite and luxurious master bath include granite vanities, a vessel tub, and walk in shower. Energy saving and organic with 6-zone HVAC system and Nest thermostats, low E double paned windows, tankless hot water heaters, spray foam insulation, whole house generator, and security with cameras. Property can be gated.
Hitta den rätta lokala yrkespersonen för ditt projekt
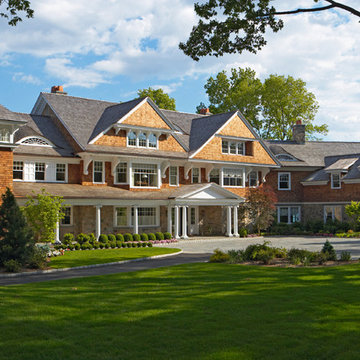
Mark P. Finlay Architects, AIA
Photo by Larry Lambrecht
Idéer för ett mycket stort maritimt beige hus, med sadeltak, tak i shingel och tre eller fler plan
Idéer för ett mycket stort maritimt beige hus, med sadeltak, tak i shingel och tre eller fler plan

The cottage style exterior of this newly remodeled ranch in Connecticut, belies its transitional interior design. The exterior of the home features wood shingle siding along with pvc trim work, a gently flared beltline separates the main level from the walk out lower level at the rear. Also on the rear of the house where the addition is most prominent there is a cozy deck, with maintenance free cable railings, a quaint gravel patio, and a garden shed with its own patio and fire pit gathering area.
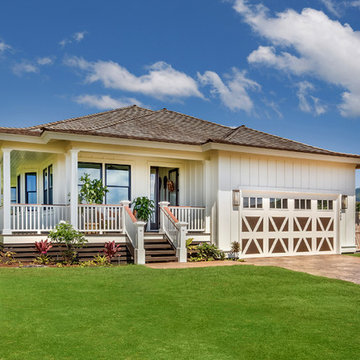
The white board and batten exterior, shaker roof and black framed windows all speak to the traditional plantation style of the islands. The stained concrete driveway leads up to the carriage house garage doors which are painted brown and white. The wrap around porch gives a light and airy feeling to the space. The home boasts beautiful golf course and mountain views.

Classic Island beach cottage exterior of an elevated historic home by Sea Island Builders. Light colored white wood contract wood shake roof. Juila Lynn
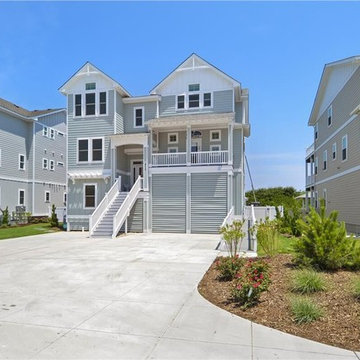
Idéer för att renovera ett mellanstort maritimt grått hus, med tre eller fler plan, vinylfasad och sadeltak
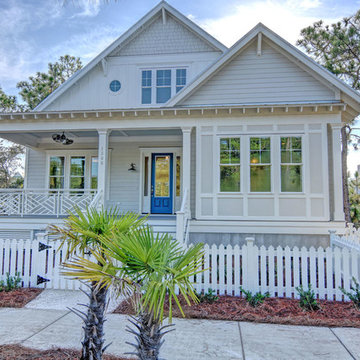
Bild på ett stort maritimt grått hus, med två våningar och blandad fasad
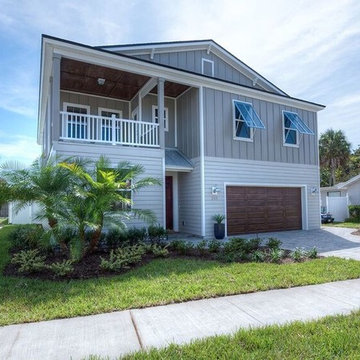
Kim Lindsey Photography
Foto på ett mellanstort maritimt grått hus, med två våningar
Foto på ett mellanstort maritimt grått hus, med två våningar
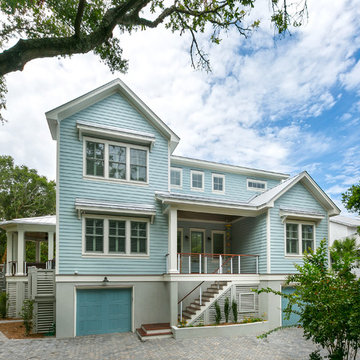
Patrick Brickman
Inspiration för stora maritima blå hus, med tre eller fler plan och fiberplattor i betong
Inspiration för stora maritima blå hus, med tre eller fler plan och fiberplattor i betong
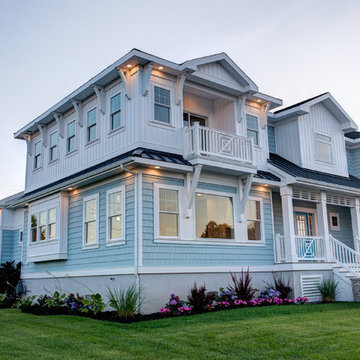
Inspiration för ett stort maritimt blått hus, med två våningar, blandad fasad och sadeltak
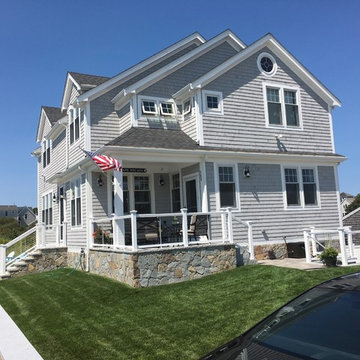
Inredning av ett maritimt stort grått hus, med två våningar, blandad fasad, valmat tak och tak i shingel
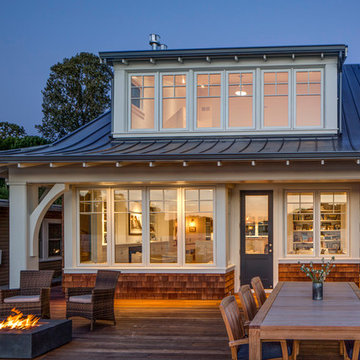
BC&J Architecture designed a floating home that is now located at its permanent location on the Willamette River in Portland. The home was constructed at a Marina an hour from the final home location. Upon completion, the home was floated up the Willamette River to the current site.
The homeowners were looking for a river side, cottage style house well suited to entertaining. At 2,100 square feet, the home has an open floor plan with a large kitchen opening to a dining room and the living room with views onto the river.
Upstairs, the master bedroom extends toward the river under a large centered dormer. On the opposite side of the master bedroom is a bonus room under a symmetrical dormer that will serve as guest quarters when adult children and grandchildren visit.
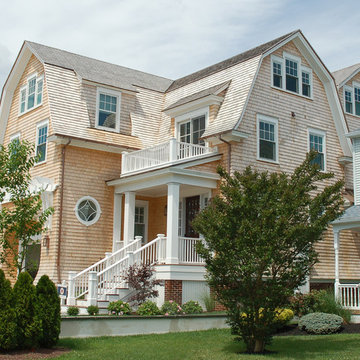
Classic Shingle Style Home with cedar siding and roof.
Inspiration för ett maritimt trähus, med tre eller fler plan och mansardtak
Inspiration för ett maritimt trähus, med tre eller fler plan och mansardtak
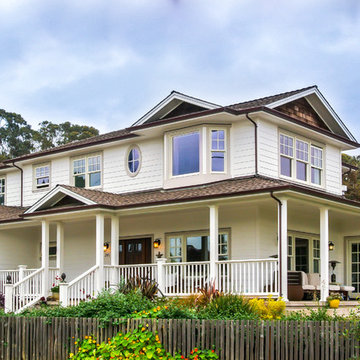
Exterior View of the new beach house with double entry doors and an ocean-facing wrap around front porch.
Golden Visions Design
Santa Cruz, CA 95062
Idéer för att renovera ett stort maritimt vitt trähus, med två våningar och sadeltak
Idéer för att renovera ett stort maritimt vitt trähus, med två våningar och sadeltak
46 290 foton på maritimt hus
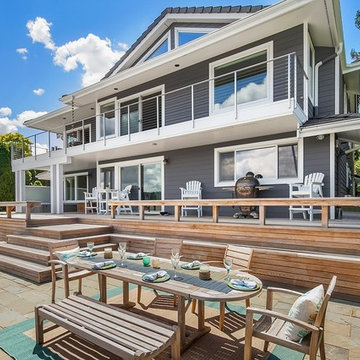
This lakefront home underwent a complete facelift of both the interior and exterior. The charcoal paint colour contrasted well with the bright white trim and set the home apart from the water. Keeping with the beach nautical theme the railings were done in steel cables. The touch of wood decking and slate tiles keeps the look warm and relaxing.
4
