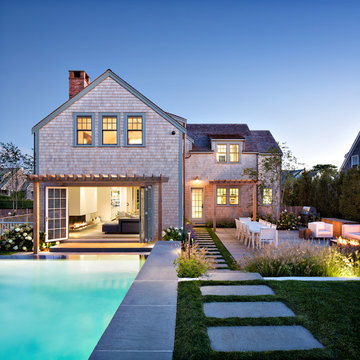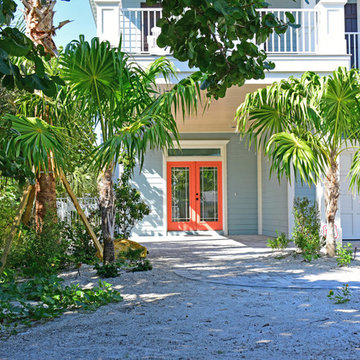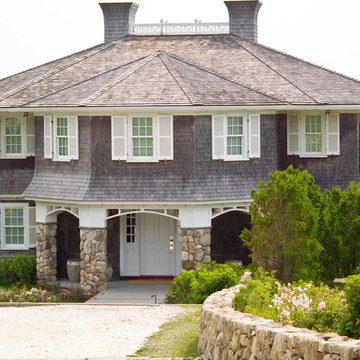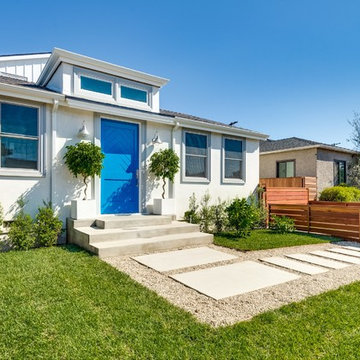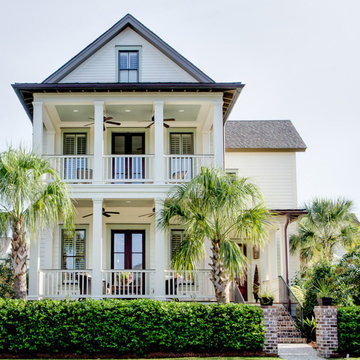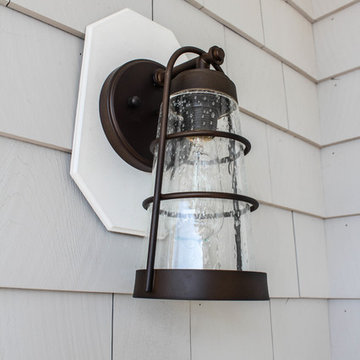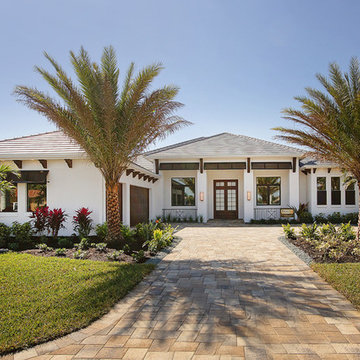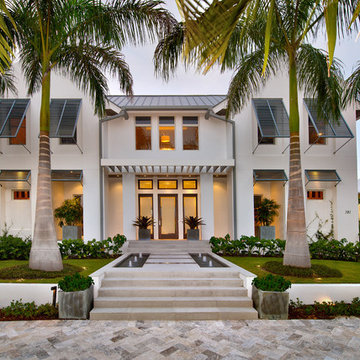46 359 foton på maritimt hus
Sortera efter:
Budget
Sortera efter:Populärt i dag
81 - 100 av 46 359 foton
Artikel 1 av 2
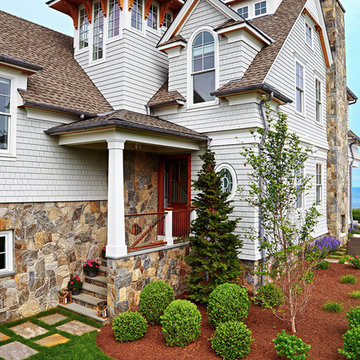
Idéer för ett stort maritimt grått hus, med tre eller fler plan och blandad fasad
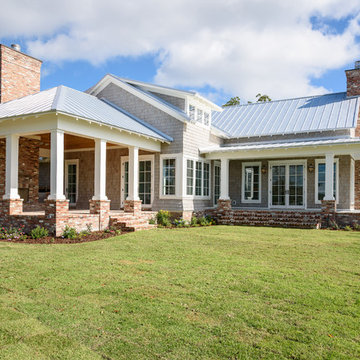
Glenn Layton Homes, LLC, "Building Your Coastal Lifestyle"
Exempel på ett mellanstort maritimt grått trähus, med två våningar och sadeltak
Exempel på ett mellanstort maritimt grått trähus, med två våningar och sadeltak
Hitta den rätta lokala yrkespersonen för ditt projekt
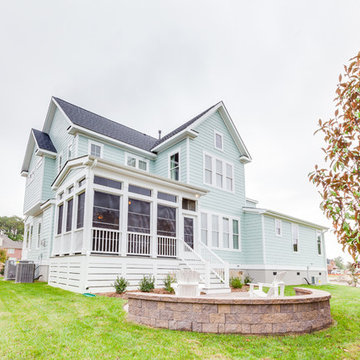
Jonathan Edwards
Idéer för stora maritima blå betonghus, med två våningar och sadeltak
Idéer för stora maritima blå betonghus, med två våningar och sadeltak

This is a beautiful beach getaway home remodel. This complete face lift consisted of exterior paint, new windows, custom concrete driveway, porch, and paver patio. We partnered with Jennifer Allison Design on this project. Her design firm contacted us to paint the entire house - inside and out. Images are used with permission. You can contact her at (310) 488-0331 for more information.
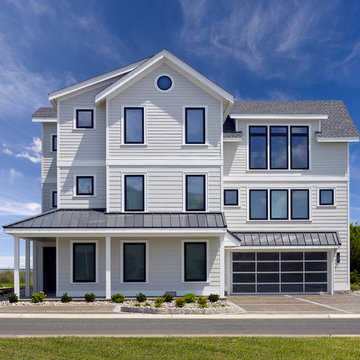
Don Pearse
Idéer för stora maritima vita hus, med tre eller fler plan, sadeltak och tak i mixade material
Idéer för stora maritima vita hus, med tre eller fler plan, sadeltak och tak i mixade material
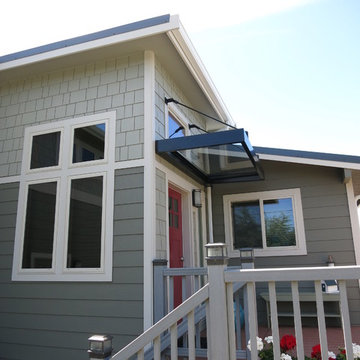
Idéer för mellanstora maritima grå hus, med två våningar, fiberplattor i betong, sadeltak och tak i shingel
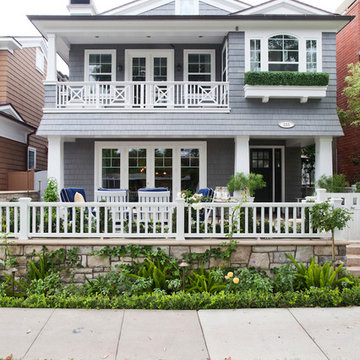
Coastal Luxe interior design by Lindye Galloway Design. Exterior beach house style.
Idéer för att renovera ett stort maritimt grått trähus, med två våningar och sadeltak
Idéer för att renovera ett stort maritimt grått trähus, med två våningar och sadeltak
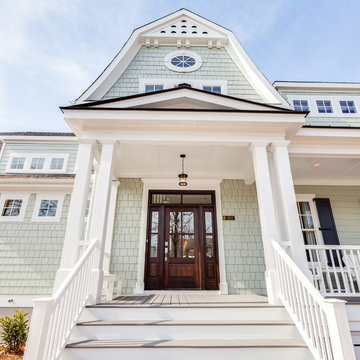
Jonathan Edwards Media
Exempel på ett stort maritimt grönt betonghus, med två våningar
Exempel på ett stort maritimt grönt betonghus, med två våningar
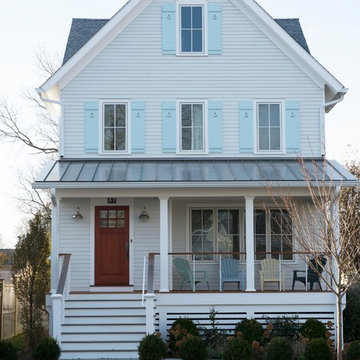
Stacy Bass Photography
Foto på ett stort maritimt vitt hus, med tre eller fler plan, sadeltak och tak i mixade material
Foto på ett stort maritimt vitt hus, med tre eller fler plan, sadeltak och tak i mixade material
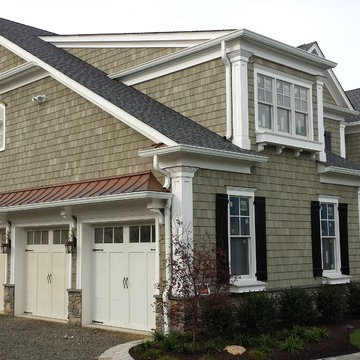
Azek trim, Nu-cedar pvc shakes, standing seam copper roofing.
Exempel på ett stort maritimt hus
Exempel på ett stort maritimt hus
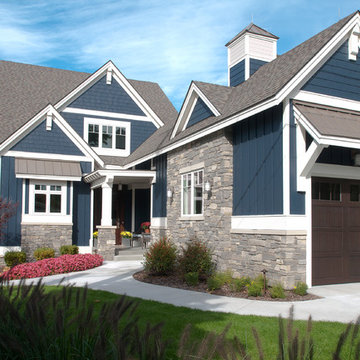
Forget just one room with a view—Lochley has almost an entire house dedicated to capturing nature’s best views and vistas. Make the most of a waterside or lakefront lot in this economical yet elegant floor plan, which was tailored to fit a narrow lot and has more than 1,600 square feet of main floor living space as well as almost as much on its upper and lower levels. A dovecote over the garage, multiple peaks and interesting roof lines greet guests at the street side, where a pergola over the front door provides a warm welcome and fitting intro to the interesting design. Other exterior features include trusses and transoms over multiple windows, siding, shutters and stone accents throughout the home’s three stories. The water side includes a lower-level walkout, a lower patio, an upper enclosed porch and walls of windows, all designed to take full advantage of the sun-filled site. The floor plan is all about relaxation – the kitchen includes an oversized island designed for gathering family and friends, a u-shaped butler’s pantry with a convenient second sink, while the nearby great room has built-ins and a central natural fireplace. Distinctive details include decorative wood beams in the living and kitchen areas, a dining area with sloped ceiling and decorative trusses and built-in window seat, and another window seat with built-in storage in the den, perfect for relaxing or using as a home office. A first-floor laundry and space for future elevator make it as convenient as attractive. Upstairs, an additional 1,200 square feet of living space include a master bedroom suite with a sloped 13-foot ceiling with decorative trusses and a corner natural fireplace, a master bath with two sinks and a large walk-in closet with built-in bench near the window. Also included is are two additional bedrooms and access to a third-floor loft, which could functions as a third bedroom if needed. Two more bedrooms with walk-in closets and a bath are found in the 1,300-square foot lower level, which also includes a secondary kitchen with bar, a fitness room overlooking the lake, a recreation/family room with built-in TV and a wine bar perfect for toasting the beautiful view beyond.
46 359 foton på maritimt hus
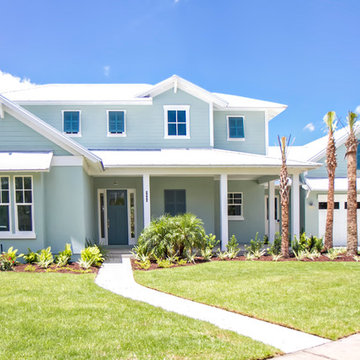
Glenn Layton Homes, LLC, "Building Your Coastal Lifestyle"
Idéer för att renovera ett mellanstort maritimt blått hus, med två våningar, stuckatur, sadeltak och tak i metall
Idéer för att renovera ett mellanstort maritimt blått hus, med två våningar, stuckatur, sadeltak och tak i metall
5
