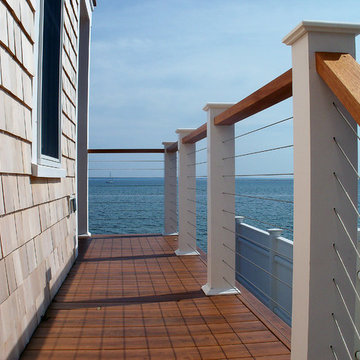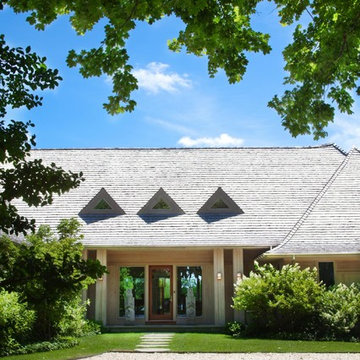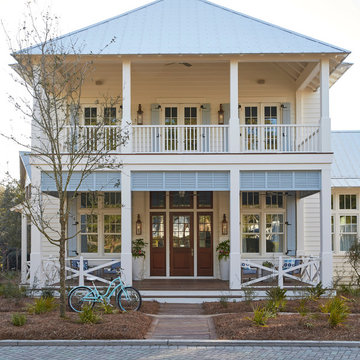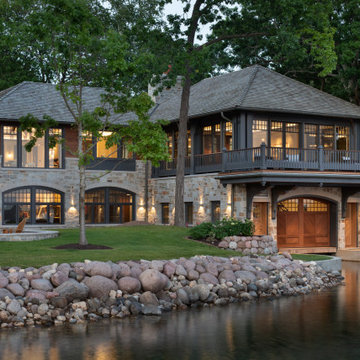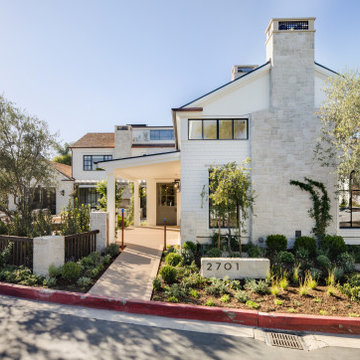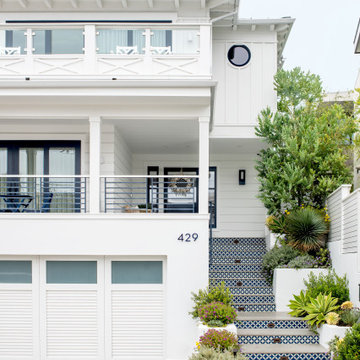46 371 foton på maritimt hus
Sortera efter:
Budget
Sortera efter:Populärt i dag
121 - 140 av 46 371 foton
Artikel 1 av 2
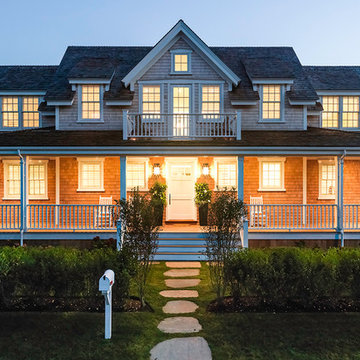
Architecture:Chip Webster Architecture
Interiors: Kathleen Hay
Nantucket home nearby Jetties Beach.
Inredning av ett maritimt stort trähus, med två våningar och sadeltak
Inredning av ett maritimt stort trähus, med två våningar och sadeltak
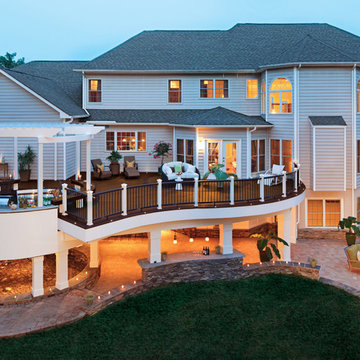
Curved Deck Project with full EPDM 100% dry space under deck:
Shows Trex Transcends decking (Spiced Rum center with Vintage Lantern border) with Trex Transcends curved rails (Vintage Lantern rail with black aluminum balusters & white Trex Artisan composite post sleeves)
Special features on this project included a sunken kitchen faced with Trex Vintage Lantern Trim & natural blue stone counter. Kitchen features 42" Twin Eagles Gas Grill, Fire Magic Outdoor Fridge, & Twin Eagles Trash Drawer. Sunken kitchen also features benches that double as a bar top for the kitchen level. Above the kitchen there sits a white PVC pergola.
Deck EPDM 100% dry system allows for full finished outdoor living area under the deck. This space features a coy pond, bars, recessed lights, ceiling fans, & pendant lights. Just outside this protected space is an inviting full masonry fireplace with seat walls and large hearth.
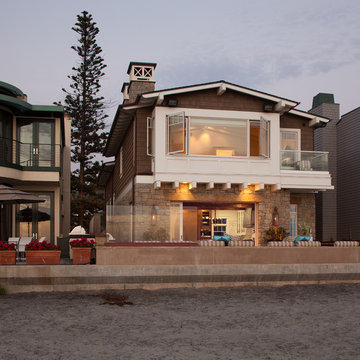
Beach House
Photos Provided By: Brady Architectural Photography
Inredning av ett maritimt trähus
Inredning av ett maritimt trähus
Hitta den rätta lokala yrkespersonen för ditt projekt
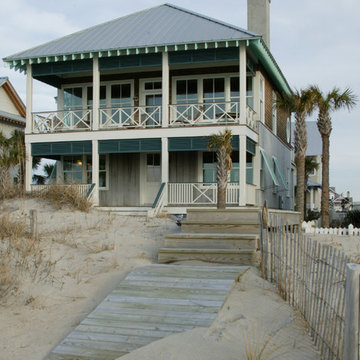
Beach house on a coastal island
Inredning av ett maritimt mellanstort hus, med två våningar och valmat tak
Inredning av ett maritimt mellanstort hus, med två våningar och valmat tak

Shooting Star Photography
In Collaboration with Charles Cudd Co.
Foto på ett mellanstort maritimt vitt hus, med två våningar och tak i shingel
Foto på ett mellanstort maritimt vitt hus, med två våningar och tak i shingel
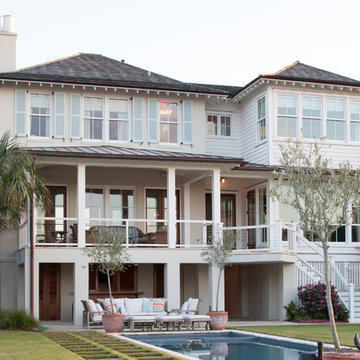
Julia Lynn
Idéer för maritima vita hus, med valmat tak och tre eller fler plan
Idéer för maritima vita hus, med valmat tak och tre eller fler plan
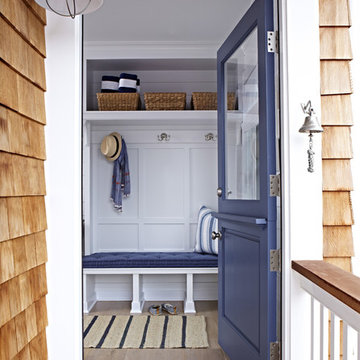
Interior Architecture, Interior Design, Art Curation, and Custom Millwork & Furniture Design by Chango & Co.
Construction by Siano Brothers Contracting
Photography by Jacob Snavely
See the full feature inside Good Housekeeping
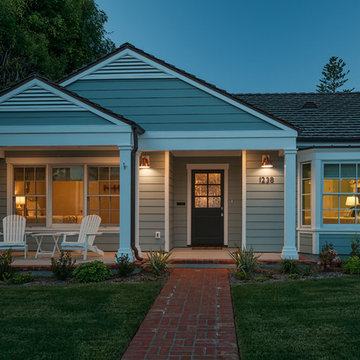
Beach style one-story exterior with wood siding and gable roof in Coronado, Ca.
Patricia Bean Expressive Architectural Photography
Inspiration för ett mellanstort maritimt blått trähus, med allt i ett plan
Inspiration för ett mellanstort maritimt blått trähus, med allt i ett plan
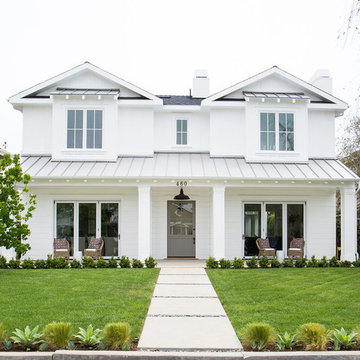
Interior Design by Blackband Design 949.872.2234 www.blackbanddesign.com
Home Build & Design by: Graystone Custom Builders, Inc. Newport Beach, CA (949) 466-0900
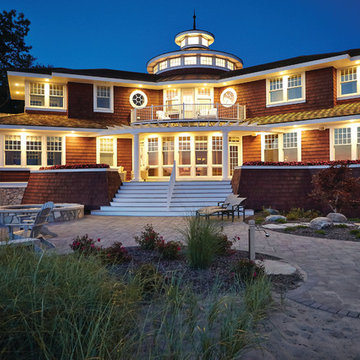
Exterior shot of the rear of the home lit up at night.
Inspiration för maritima bruna trähus, med två våningar
Inspiration för maritima bruna trähus, med två våningar
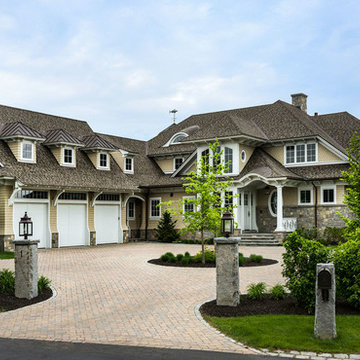
Photo Credit: Rob Karosis
Inspiration för ett mycket stort maritimt beige hus, med två våningar, blandad fasad, valmat tak och tak i shingel
Inspiration för ett mycket stort maritimt beige hus, med två våningar, blandad fasad, valmat tak och tak i shingel
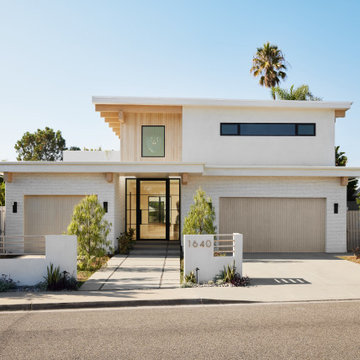
White smooth stucco modern beach home with beautiful wood beams and wood siding. Stunning custom iron entry leads into the 6,567 SF designed home by award winning architect Andrew R Carlos and Carlos Architects Inc.
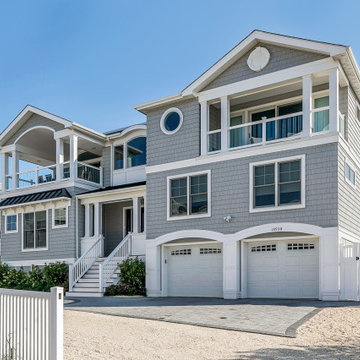
About: If you're looking for an idyllic coastal beach home, look no further. This light and bright open floor plan has all the amenities of a luxury property, from the gourmet kitchen with its large island and top-of-the-line appliances to the custom ceiling design and wood flooring throughout. For outdoor entertaining, there's no better space than the perfect outdoor area in the back with pool - what more could you want? Whether this is your primary residence or a vacation getaway, you'll be able to enjoy every part of this remarkably crafted home.
MMD Construction is a member of the Certified Luxury Builders Network.
Certified Luxury Builders is a network of leading custom home builders and luxury home and condo remodelers who create 5-Star experiences for luxury home and condo owners from New York to Los Angeles and Boston to Naples.
As a Certified Luxury Builder, MMD Construction is proud to feature photos of select projects from our members around the country to inspire you with design ideas. Please feel free to contact the specific Certified Luxury Builder with any questions or inquiries you may have about their projects. Please visit www.CLBNetwork.com for a directory of CLB members featured on Houzz and their contact information.
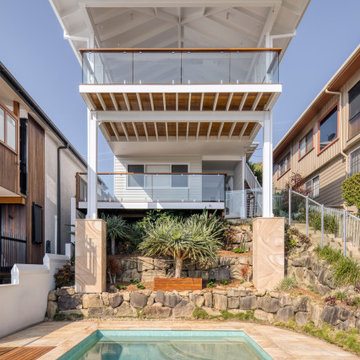
The Woodgee Street Additions were designed to capitalise on the expansive views over Currumbin Beach and South East down to Greenmount
The exposed detailing was reflective of the original fibro cottage on the site and to reinterpret the lightweight coastal vernacular with some contemporary materiality
A large Eastern deck was added to provide an external living space on the steep site capitalising on the ocean views
Operable bifold louvred shutters were added to the South East façade to control prevailing breezes
Living spaces were added underneath for a growing family and Great Dane that had outgrown the current fibro dwelling
Built by Lyle at Five Sea Construction
Photos by Kristian Van Der Beek. KvdB
46 371 foton på maritimt hus
7
