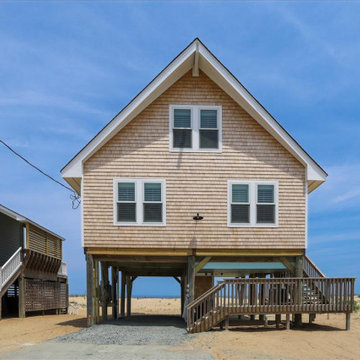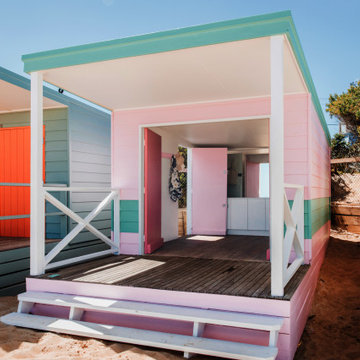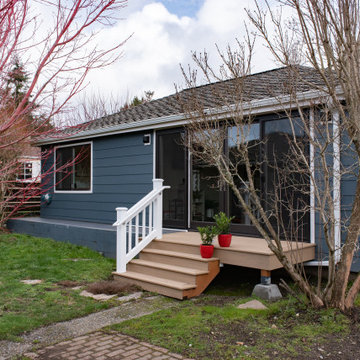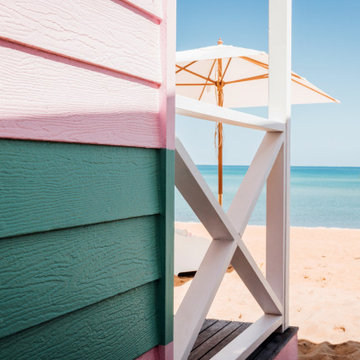73 foton på maritimt hus
Sortera efter:
Budget
Sortera efter:Populärt i dag
1 - 20 av 73 foton
Artikel 1 av 3

The ADU's open yard is featured, as well as the walkway leading to the front sliding-glass doors.
Foto på ett maritimt beige hus, med allt i ett plan, stuckatur, sadeltak och tak med takplattor
Foto på ett maritimt beige hus, med allt i ett plan, stuckatur, sadeltak och tak med takplattor

A tiny waterfront house in Kennebunkport, Maine.
Photos by James R. Salomon
Foto på ett litet maritimt blått trähus, med allt i ett plan, valmat tak och tak i shingel
Foto på ett litet maritimt blått trähus, med allt i ett plan, valmat tak och tak i shingel
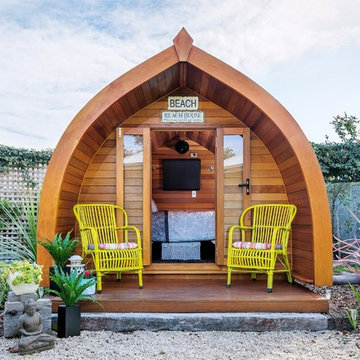
Hand build Western Red Cedar Ozshack crafted in Adelaide delivered nationwide
Idéer för ett litet maritimt trähus, med allt i ett plan
Idéer för ett litet maritimt trähus, med allt i ett plan

This sleek, pavilion-style building contains a trove of high-end features packed into 73m2.
Idéer för små maritima svarta hus, med allt i ett plan, metallfasad och tak i metall
Idéer för små maritima svarta hus, med allt i ett plan, metallfasad och tak i metall
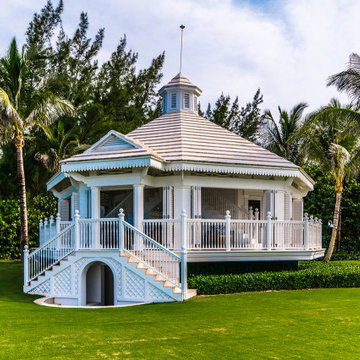
Exempel på ett mycket stort maritimt vitt hus, med två våningar och tak i shingel

A new 800 square foot cabin on existing cabin footprint on cliff above Deception Pass Washington
Foto på ett litet maritimt blått trähus, med allt i ett plan, halvvalmat sadeltak och tak i metall
Foto på ett litet maritimt blått trähus, med allt i ett plan, halvvalmat sadeltak och tak i metall
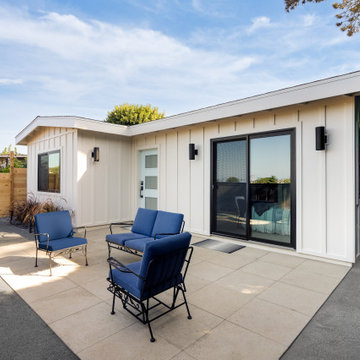
Idéer för att renovera ett litet maritimt vitt trähus, med allt i ett plan och platt tak

Nestled in the heart of Cowes on the Isle of Wight, this gorgeous Hampton's style cottage proves that good things, do indeed, come in 'small packages'!
Small spaces packed with BIG designs and even larger solutions, this cottage may be small, but it's certainly mighty, ensuring that storage is not forgotten about, alongside practical amenities.
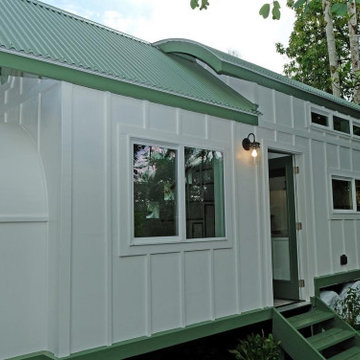
The Oasis Model ATU Tiny Home Exterior in White and Green. Tiny Home on Wheels. Hawaii getaway. 8x24' trailer.
Idéer för att renovera ett litet maritimt vitt trähus, med två våningar, sadeltak och tak i metall
Idéer för att renovera ett litet maritimt vitt trähus, med två våningar, sadeltak och tak i metall
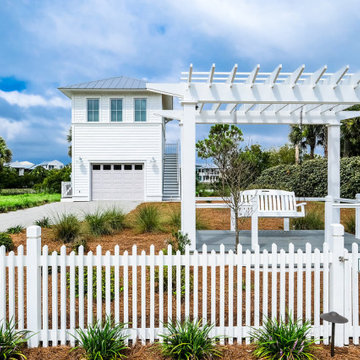
Idéer för att renovera ett litet maritimt vitt trähus, med två våningar, valmat tak och tak i metall

A new 800 square foot cabin on existing cabin footprint on cliff above Deception Pass Washington
Idéer för ett litet maritimt blått trähus, med allt i ett plan, halvvalmat sadeltak och tak i metall
Idéer för ett litet maritimt blått trähus, med allt i ett plan, halvvalmat sadeltak och tak i metall
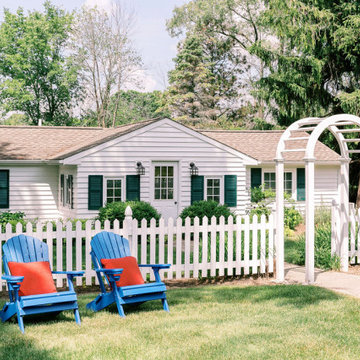
Idéer för ett maritimt vitt trähus, med allt i ett plan och tak i shingel
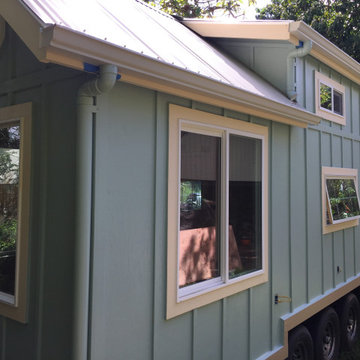
The Paradise model Accessory Trailer Unit By Paradise Tiny Homes and Ellie K. Design built on a trailer for easy transport and flexibility. Board and batten ply wood siding in beautiful blue, gutters, sliding windows, awning windows, picture windows.

Extraordinary Pass-A-Grille Beach Cottage! This was the original Pass-A-Grill Schoolhouse from 1912-1915! This cottage has been completely renovated from the floor up, and the 2nd story was added. It is on the historical register. Flooring for the first level common area is Antique River-Recovered® Heart Pine Vertical, Select, and Character. Goodwin's Antique River-Recovered® Heart Pine was used for the stair treads and trim.
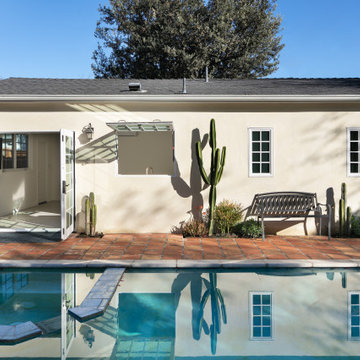
An ADU that will be mostly used as a pool house.
Large French doors with a good-sized awning window to act as a serving point from the interior kitchenette to the pool side.
A slick modern concrete floor finish interior is ready to withstand the heavy traffic of kids playing and dragging in water from the pool.
Vaulted ceilings with whitewashed cross beams provide a sensation of space.
An oversized shower with a good size vanity will make sure any guest staying over will be able to enjoy a comfort of a 5-star hotel.
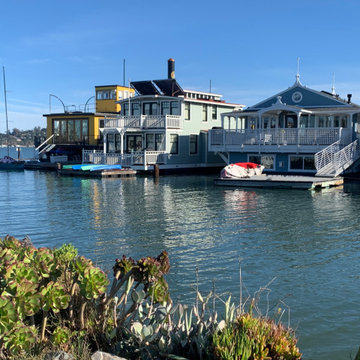
This unique home was refreshed using materials and details that reflect and enhance the sway and flow of its peaceful water setting. Custom furnishings for the master bedroom’s sitting area create a cozy retreat for curling up by the custom floor-to-ceiling honed marble fireplace. Beautiful new custom cabinetry in a fresh white designed to function for our client’s needs make all the difference in the previously dark, ill-functioning kitchen. We replaced the seldom used teak deck furniture with fun, inviting hanging chairs that my client and her kids now enjoy daily.
73 foton på maritimt hus
1
