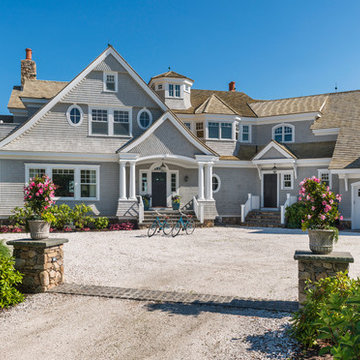14 952 foton på maritimt hus
Sortera efter:
Budget
Sortera efter:Populärt i dag
1 - 20 av 14 952 foton
Artikel 1 av 3

This cozy lake cottage skillfully incorporates a number of features that would normally be restricted to a larger home design. A glance of the exterior reveals a simple story and a half gable running the length of the home, enveloping the majority of the interior spaces. To the rear, a pair of gables with copper roofing flanks a covered dining area and screened porch. Inside, a linear foyer reveals a generous staircase with cascading landing.
Further back, a centrally placed kitchen is connected to all of the other main level entertaining spaces through expansive cased openings. A private study serves as the perfect buffer between the homes master suite and living room. Despite its small footprint, the master suite manages to incorporate several closets, built-ins, and adjacent master bath complete with a soaker tub flanked by separate enclosures for a shower and water closet.
Upstairs, a generous double vanity bathroom is shared by a bunkroom, exercise space, and private bedroom. The bunkroom is configured to provide sleeping accommodations for up to 4 people. The rear-facing exercise has great views of the lake through a set of windows that overlook the copper roof of the screened porch below.

Glenn Layton Homes, LLC, "Building Your Coastal Lifestyle"
Idéer för att renovera ett mellanstort maritimt beige hus, med två våningar och valmat tak
Idéer för att renovera ett mellanstort maritimt beige hus, med två våningar och valmat tak

David Burroughs Photography
Idéer för ett stort maritimt trähus, med två våningar
Idéer för ett stort maritimt trähus, med två våningar

Exterior farm house
Photography by Ryan Garvin
Exempel på ett stort maritimt vitt trähus, med två våningar och valmat tak
Exempel på ett stort maritimt vitt trähus, med två våningar och valmat tak

New custom beach home in the Golden Hills of Hermosa Beach, California, melding a modern sensibility in concept, plan and flow w/ traditional design aesthetic elements and detailing.

Exempel på ett mellanstort maritimt grått hus, med två våningar, mansardtak och tak i shingel

This harbor-side property is a conceived as a modern, shingle-style lodge. The four-bedroom house comprises two pavilions connected by a bridge that creates an entrance which frames views of Sag Harbor Bay.
The interior layout has been carefully zoned to reflect the family's needs. The great room creates the home’s social core combining kitchen, living and dining spaces that give onto the expansive terrace and pool beyond. A more private, wood-paneled rustic den is housed in the adjoining wing beneath the master bedroom suite.

Inspiration för stora maritima bruna hus, med tre eller fler plan, sadeltak och tak i shingel

Beach elevation of Gwynn's Island cottage after renovation showing new wrap around porch, hog boards, masonry piers and roofing.
Inredning av ett maritimt mellanstort vitt hus, med två våningar, sadeltak och tak i metall
Inredning av ett maritimt mellanstort vitt hus, med två våningar, sadeltak och tak i metall

The challenge: take a run-of-the mill colonial-style house and turn it into a vibrant, Cape Cod beach home. The creative and resourceful crew at SV Design rose to the occasion and rethought the box. Given a coveted location and cherished ocean view on a challenging lot, SV’s architects looked for the best bang for the buck to expand where possible and open up the home inside and out. Windows were added to take advantage of views and outdoor spaces—also maximizing water-views were added in key locations.
The result: a home that causes the neighbors to stop the new owners and express their appreciation for making such a stunning improvement. A home to accommodate everyone and many years of enjoyment to come.

Expanded wrap around porch with dual columns. Bronze metal shed roof accents the rock exterior.
Inspiration för mycket stora maritima beige hus, med två våningar, fiberplattor i betong, sadeltak och tak i shingel
Inspiration för mycket stora maritima beige hus, med två våningar, fiberplattor i betong, sadeltak och tak i shingel
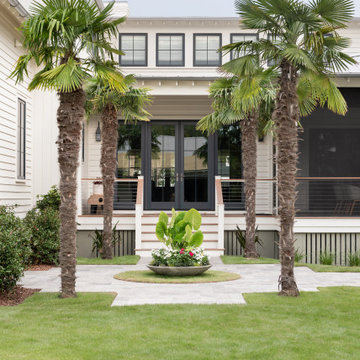
Sullivan's Island exterior design
Exempel på ett maritimt vitt hus, med två våningar och tak i metall
Exempel på ett maritimt vitt hus, med två våningar och tak i metall
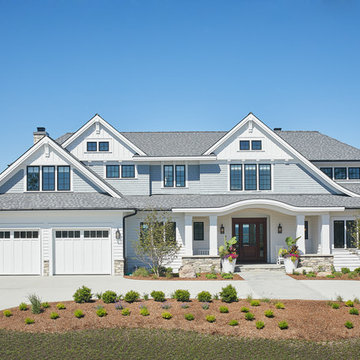
Foto på ett maritimt grått hus, med tre eller fler plan, blandad fasad, sadeltak och tak i shingel
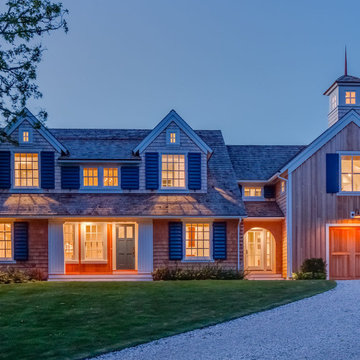
Shingle Style Exterior on a custom coastal home on Cape Cod by Polhemus Savery DaSilva Architects Builders.
Scope Of Work: Architecture, Construction /
Living Space: 4,573ft² / Photography: Brian Vanden Brink

This mosaic tiled surfboard shower was my design and created by www.willandjane.com - a husband and wife team from San Diego.
Inredning av ett maritimt litet grönt hus, med allt i ett plan, sadeltak och tak i shingel
Inredning av ett maritimt litet grönt hus, med allt i ett plan, sadeltak och tak i shingel
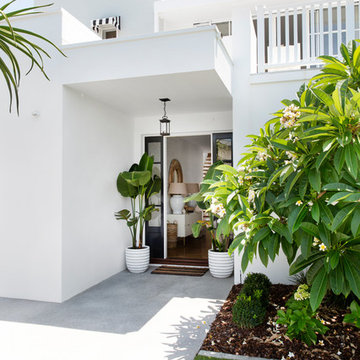
Donna Guyler Design
Inredning av ett maritimt stort vitt hus, med fiberplattor i betong, platt tak och tak med takplattor
Inredning av ett maritimt stort vitt hus, med fiberplattor i betong, platt tak och tak med takplattor
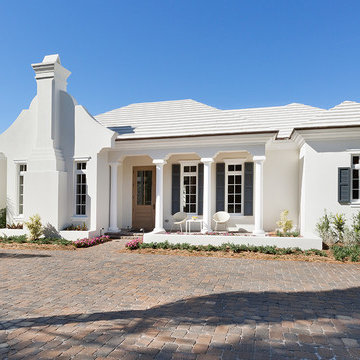
Front Exterior
Foto på ett mellanstort maritimt vitt hus, med allt i ett plan, valmat tak och tak med takplattor
Foto på ett mellanstort maritimt vitt hus, med allt i ett plan, valmat tak och tak med takplattor
14 952 foton på maritimt hus
1
