345 foton på maritimt hus
Sortera efter:
Budget
Sortera efter:Populärt i dag
1 - 20 av 345 foton

Dark paint color and a pop of pink invite you into this families lakeside home. The cedar pergola over the garage works beautifully off the dark paint.

This stunning lake home had great attention to detail with vertical board and batton in the peaks, custom made anchor shutters, White Dove trim color, Hale Navy siding color, custom stone blend and custom stained cedar decking and tongue-and-groove on the porch ceiling.

Board and Batten Single level family home with great indoor / outdoor entertaining with a large decked area
Inspiration för mellanstora maritima grå hus, med allt i ett plan, blandad fasad, sadeltak och tak i metall
Inspiration för mellanstora maritima grå hus, med allt i ett plan, blandad fasad, sadeltak och tak i metall
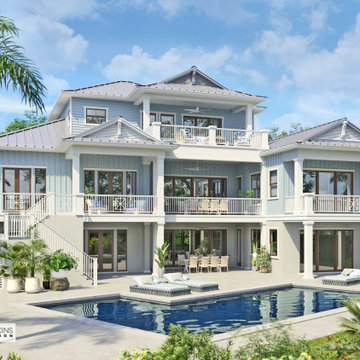
The Carillon is a perfect coastal home offering beautiful views from every room and balcony.
Idéer för ett stort maritimt blått hus, med tre eller fler plan, blandad fasad, valmat tak och tak i metall
Idéer för ett stort maritimt blått hus, med tre eller fler plan, blandad fasad, valmat tak och tak i metall
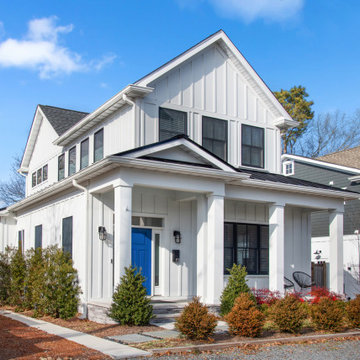
White Modern Farmhouse / White Coastal Cottage in Downtown Rehoboth Beach, Delaware.
Idéer för maritima vita hus, med två våningar
Idéer för maritima vita hus, med två våningar
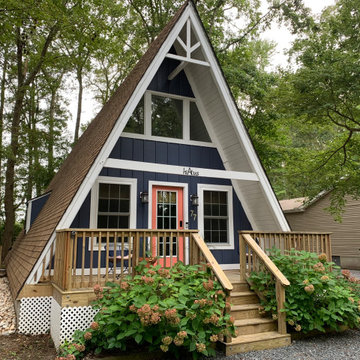
This tiny house is a remodel project on a house with two bedrooms, plus a sleeping loft, as photographed. It was originally built in the 1970's, converted to serve as an Air BnB in a resort community. It is in-the-works to remodel again, this time coming up to current building codes including a conventional switchback stair and full bath on each floor. Upon completion it will become a plan for sale on the website Down Home Plans.
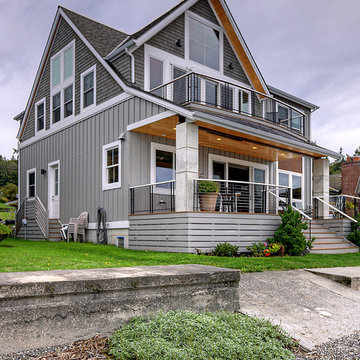
View from Beach.
Idéer för mellanstora maritima grå hus, med två våningar, sadeltak och tak i shingel
Idéer för mellanstora maritima grå hus, med två våningar, sadeltak och tak i shingel
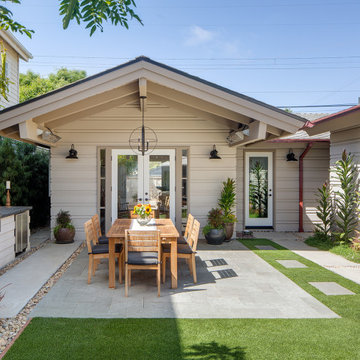
Maritim inredning av ett mellanstort beige hus, med allt i ett plan, blandad fasad, sadeltak och tak i shingel
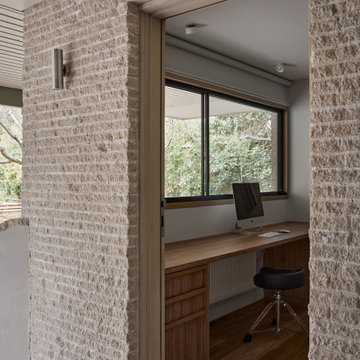
Situated along the coastal foreshore of Inverloch surf beach, this 7.4 star energy efficient home represents a lifestyle change for our clients. ‘’The Nest’’, derived from its nestled-among-the-trees feel, is a peaceful dwelling integrated into the beautiful surrounding landscape.
Inspired by the quintessential Australian landscape, we used rustic tones of natural wood, grey brickwork and deep eucalyptus in the external palette to create a symbiotic relationship between the built form and nature.
The Nest is a home designed to be multi purpose and to facilitate the expansion and contraction of a family household. It integrates users with the external environment both visually and physically, to create a space fully embracive of nature.
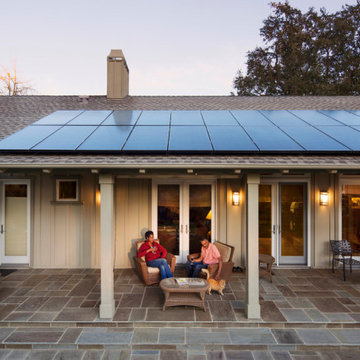
Charming California Ranch Style board and batten home with top of the line solar energy system installed. This model SunPower home is typical of the A-series black on black solar panel array that we have helped hundreds of homeowners across the US install on their roofs. The design, permitting, installation is all taken care of and included in the solar programs we offer, some are $0 down and others utilize generous incentives to save you money from day 1.
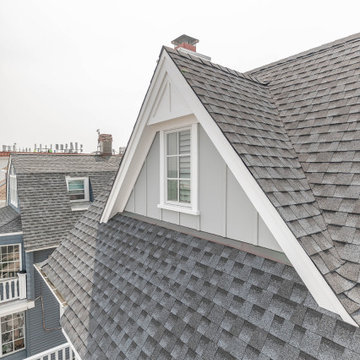
gable end detail with white trim, grey board & batten vertical siding and window,
Maritim inredning av ett mellanstort grått hus, med två våningar, blandad fasad, sadeltak och tak i shingel
Maritim inredning av ett mellanstort grått hus, med två våningar, blandad fasad, sadeltak och tak i shingel
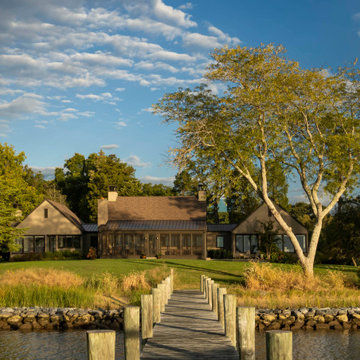
Inspired by the client's desire to design a modern home that blends into its surrounding riverside environment, this residence effortlessly integrates itself with nature. The home’s exterior incorporates horizontal board and batten siding painted a deep, earthy brown, ensuring the structure is softly indiscernible until you are in close proximity.
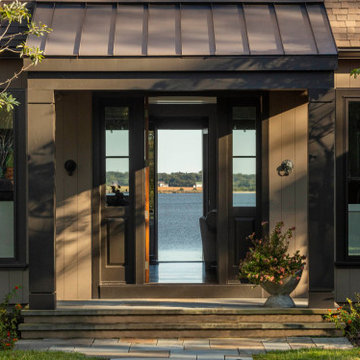
Immediately upon entry, the views from the main level create an infinity edge experience, giving the impression that the waterfront meets the house much closer than it actually does.
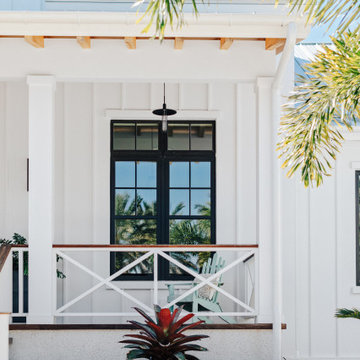
Exterior Front Elevation
Exempel på ett stort maritimt vitt hus i flera nivåer, med tak i metall
Exempel på ett stort maritimt vitt hus i flera nivåer, med tak i metall
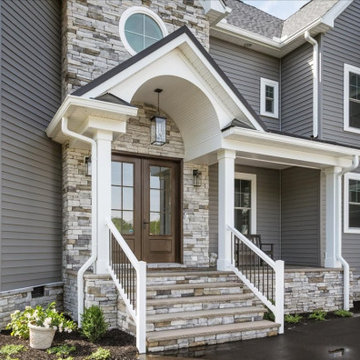
Coastal Style exterior on this custom home on the river.
Inredning av ett maritimt mycket stort grått hus, med två våningar, blandad fasad, valmat tak och tak i mixade material
Inredning av ett maritimt mycket stort grått hus, med två våningar, blandad fasad, valmat tak och tak i mixade material
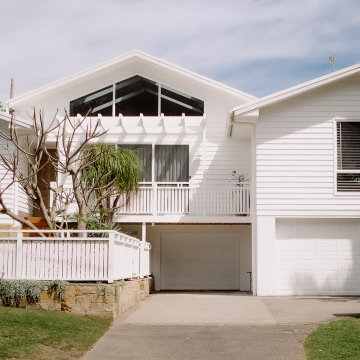
Bild på ett stort maritimt vitt hus, med två våningar, fiberplattor i betong, sadeltak och tak i metall
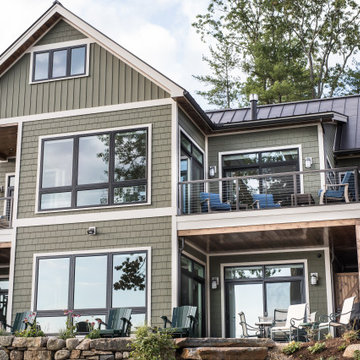
Idéer för stora maritima gröna hus, med två våningar, vinylfasad, sadeltak och tak i metall

Idéer för ett stort maritimt vitt hus, med sadeltak och tak i mixade material
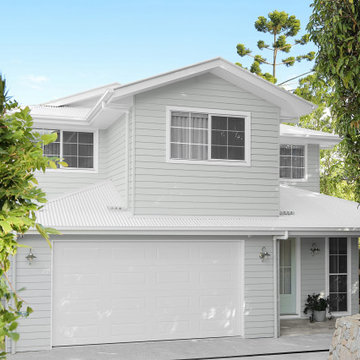
Introducing relaxed coastal living with a touch of casual elegance.
The spacious floor plan has all the right elements for the Hamptons look with wide openings to the coastal view allowing a beautiful connection to the outdoors.
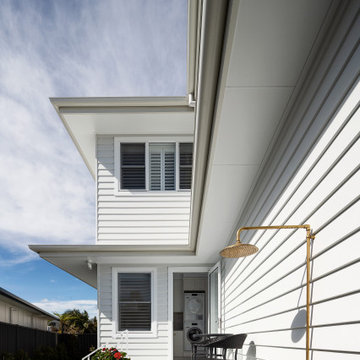
Foto på ett stort maritimt vitt hus, med två våningar, fiberplattor i betong, sadeltak och tak i metall
345 foton på maritimt hus
1