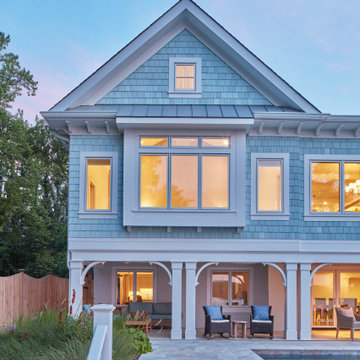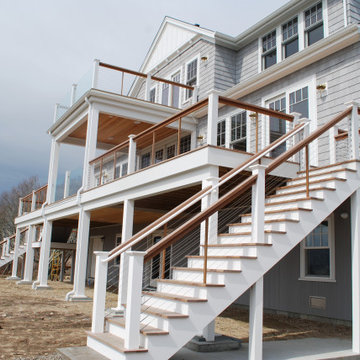786 foton på maritimt hus
Sortera efter:
Budget
Sortera efter:Populärt i dag
1 - 20 av 786 foton
Artikel 1 av 3

Maritim inredning av ett mellanstort grått hus, med två våningar och tak i shingel

Rear
Idéer för att renovera ett mycket stort maritimt grått hus, med tre eller fler plan, valmat tak och tak i shingel
Idéer för att renovera ett mycket stort maritimt grått hus, med tre eller fler plan, valmat tak och tak i shingel
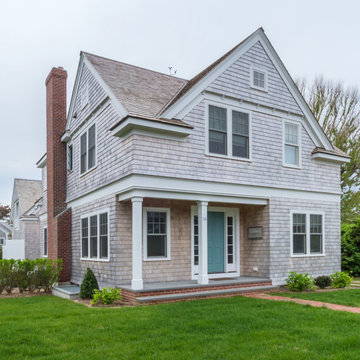
This shingle style summer house was designed to be a generational family home. The house was designed on a narrow lot. The living area is an open floor plan that connects both visually and functionally to the outdoor space for indoor/outdoor living. The second floor Master Suite also has an outdoor connection with a second floor roof deck that connects the main house to the Carriage house. This is architecture of the the American Summer.

New Shingle Style home on the Jamestown, RI waterfront.
Inredning av ett maritimt mycket stort beige hus, med sadeltak och tak i shingel
Inredning av ett maritimt mycket stort beige hus, med sadeltak och tak i shingel
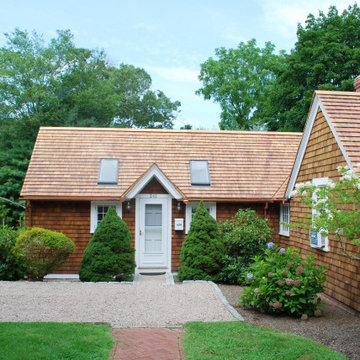
Exempel på ett stort maritimt hus, med två våningar, sadeltak och tak i shingel

A nautical-inspired design with beautifully contrasting finishes and textures throughout
Photo by Ashley Avila Photography
Maritim inredning av ett mellanstort grått hus, med två våningar, tak i shingel och sadeltak
Maritim inredning av ett mellanstort grått hus, med två våningar, tak i shingel och sadeltak

Exempel på ett stort maritimt blått hus, med två våningar, blandad fasad, sadeltak och tak i shingel

This harbor-side property is a conceived as a modern, shingle-style lodge. The four-bedroom house comprises two pavilions connected by a bridge that creates an entrance which frames views of Sag Harbor Bay.
The interior layout has been carefully zoned to reflect the family's needs. The great room creates the home’s social core combining kitchen, living and dining spaces that give onto the expansive terrace and pool beyond. A more private, wood-paneled rustic den is housed in the adjoining wing beneath the master bedroom suite.

West facing, front facade looking out the the Puget Sound.
Photo: Sozinho Imagery
Idéer för ett mellanstort maritimt grått hus, med två våningar, sadeltak och tak i shingel
Idéer för ett mellanstort maritimt grått hus, med två våningar, sadeltak och tak i shingel

Named one the 10 most Beautiful Houses in Dallas
Maritim inredning av ett stort grått hus, med två våningar, mansardtak och tak i shingel
Maritim inredning av ett stort grått hus, med två våningar, mansardtak och tak i shingel

A herringbone pattern driveway leads to the traditional shingle style beach home located on Lake Minnetonka near Minneapolis.
Bild på ett maritimt vitt hus, med två våningar, sadeltak och tak i shingel
Bild på ett maritimt vitt hus, med två våningar, sadeltak och tak i shingel
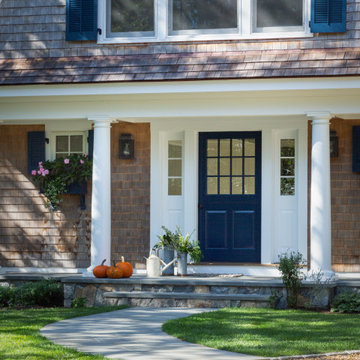
Inspiration för ett maritimt brunt hus, med två våningar, mansardtak och tak i shingel

Inredning av ett maritimt stort vitt hus, med två våningar, stuckatur, tak med takplattor och valmat tak

West Elevation
Idéer för att renovera ett stort maritimt vitt hus, med två våningar, valmat tak och tak i shingel
Idéer för att renovera ett stort maritimt vitt hus, med två våningar, valmat tak och tak i shingel
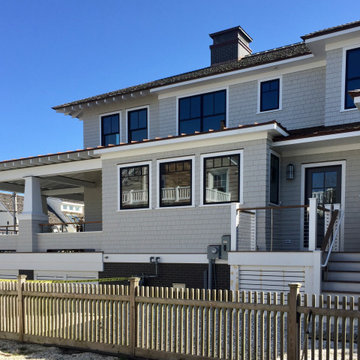
West Elevation
Exempel på ett mellanstort maritimt beige hus, med två våningar, valmat tak och tak i shingel
Exempel på ett mellanstort maritimt beige hus, med två våningar, valmat tak och tak i shingel

The Coastal Clark Falls is proof that you don’t need to live near the ocean to appreciate the soft tones and clean aesthetic of coastal architecture. Two levels of modern clean lines, coastal colors, and a sense of place and relaxation. An open, airy floor plan connects an inviting great room, a smart kitchen layout, and a dining nook surrounded in natural light. The main level owner suite is adjoined by a bathroom complete with double vanities, freestanding tub, and spacious shower. Bedrooms connect to a shared bathroom, and a bonus room with an additional bathroom means there’s room for everything and everyone in your life.
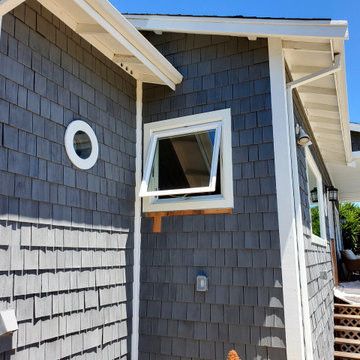
Newly installed awning window in place of the more limited octagonal window.
Windows & Beyond
Foto på ett litet maritimt blått hus, med allt i ett plan
Foto på ett litet maritimt blått hus, med allt i ett plan
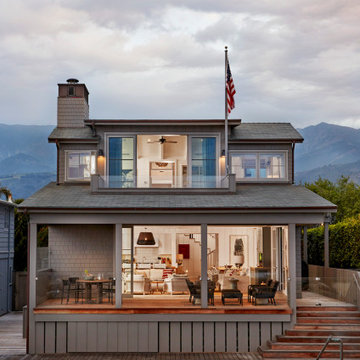
Noah Webb
Foto på ett maritimt grått hus, med två våningar, sadeltak och tak i shingel
Foto på ett maritimt grått hus, med två våningar, sadeltak och tak i shingel
786 foton på maritimt hus
1
