1 588 foton på maritimt kök, med grått golv
Sortera efter:
Budget
Sortera efter:Populärt i dag
1 - 20 av 1 588 foton

This Cape Cod house on Hyannis Harbor was designed to capture the views of the harbor. Coastal design elements such as ship lap, compass tile, and muted coastal colors come together to create an ocean feel.
Photography: Joyelle West
Designer: Christine Granfield
Kitchen Designer: Donna Gavin

This breathtaking kitchen was designed for entertaining. The large kitchen island is teak and features a Brittanicca Cambria countertop with a flawless waterfall edge. The 48" gas wolf range is practically a work of art framed by a modern stainless steel range hood and by the quartz panels that meld seamlessly with the wood paneling through out the great room. The modern white cabinets are punctuated with the use of built-in custom gold hardware. The vaulted ceilings create an airy and bright space which is complimented by the use of glass pendants above the bar. The gray porcelain tile flooring used through out the home flows outside to the lanai and entry to punctuate the indoor outdoor design.

Inspiration för maritima kök och matrum, med en rustik diskho, skåp i ljust trä, marmorbänkskiva, rostfria vitvaror, klinkergolv i keramik, grått golv, stänkskydd i marmor och en köksö
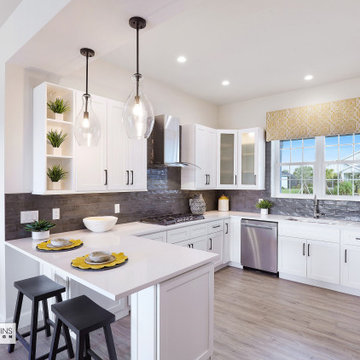
Inredning av ett maritimt mellanstort vit vitt kök, med en undermonterad diskho, luckor med infälld panel, vita skåp, bänkskiva i kvarts, grått stänkskydd, stänkskydd i keramik, rostfria vitvaror, ljust trägolv och grått golv

Modified shaker kitchen with paneled appliances, quartz counter top, and matte black hardware and plumbing fixtures gives this 2000 sf oceanfront condo a bright, airy feel. Wood look porcelain tile in a sandy, driftwood color and clear glass backsplash picking up the ocean tones give this 10th floor condo it's own beachy atmosphere.

Foto på ett mellanstort maritimt vit kök, med en undermonterad diskho, släta luckor, gröna skåp, bänkskiva i kvarts, vitt stänkskydd, stänkskydd i terrakottakakel, vita vitvaror, betonggolv, en köksö och grått golv
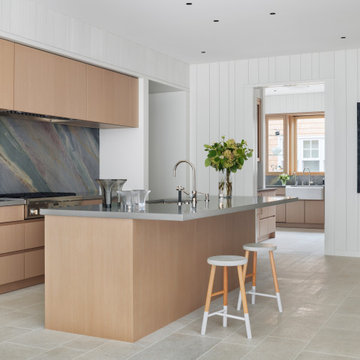
New construction of 6,500 SF main home and extensively renovated 4,100 SF guest house with new garage structures.
Highlights of this wonderfully intimate oceanfront compound include a Phantom car lift, salt water integrated fish tank in kitchen/dining area, curvilinear staircase with fiberoptic embedded lighting, and HomeWorks systems.

The openness of this kitchen is perfect for family life! A large kitchen island invites the chef and diner to sit and converse - we installed two open pendants finished in brushed silver that marry well with the stainless appliances. Whilst the kitchen cabinets are all white as are the white quartz tops, the injection of color from the backsplash is just stunning!

This Condo has been in the family since it was first built. And it was in desperate need of being renovated. The kitchen was isolated from the rest of the condo. The laundry space was an old pantry that was converted. We needed to open up the kitchen to living space to make the space feel larger. By changing the entrance to the first guest bedroom and turn in a den with a wonderful walk in owners closet.
Then we removed the old owners closet, adding that space to the guest bath to allow us to make the shower bigger. In addition giving the vanity more space.
The rest of the condo was updated. The master bath again was tight, but by removing walls and changing door swings we were able to make it functional and beautiful all that the same time.

DMAX Photography
Foto på ett mellanstort maritimt grå kök, med en undermonterad diskho, släta luckor, skåp i mellenmörkt trä, vitt stänkskydd, fönster som stänkskydd, rostfria vitvaror, en köksö och grått golv
Foto på ett mellanstort maritimt grå kök, med en undermonterad diskho, släta luckor, skåp i mellenmörkt trä, vitt stänkskydd, fönster som stänkskydd, rostfria vitvaror, en köksö och grått golv
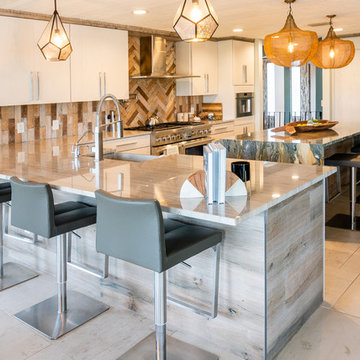
Idéer för ett maritimt grå u-kök, med en rustik diskho, släta luckor, vita skåp, rostfria vitvaror, en köksö och grått golv
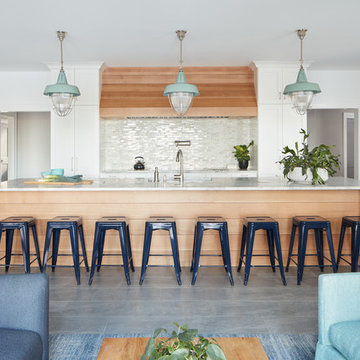
Inspiration för ett maritimt vit vitt kök med öppen planlösning, med skåp i shakerstil, vita skåp, vitt stänkskydd, rostfria vitvaror, en köksö och grått golv

Idéer för maritima vitt kök, med en undermonterad diskho, skåp i shakerstil, grå skåp, flerfärgad stänkskydd, integrerade vitvaror, en köksö och grått golv
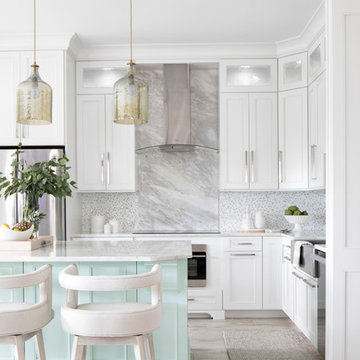
custom kitchen with full height cabinets and glass inserts, accent color at island, modern swivel bar stools, metallic pendant lighting. stone backsplash with glass accent
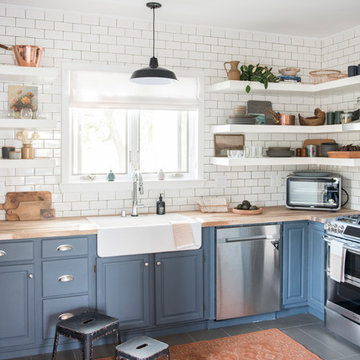
Julia Sperling
Maritim inredning av ett l-kök, med en rustik diskho, luckor med upphöjd panel, blå skåp, träbänkskiva, vitt stänkskydd, stänkskydd i tunnelbanekakel, rostfria vitvaror och grått golv
Maritim inredning av ett l-kök, med en rustik diskho, luckor med upphöjd panel, blå skåp, träbänkskiva, vitt stänkskydd, stänkskydd i tunnelbanekakel, rostfria vitvaror och grått golv
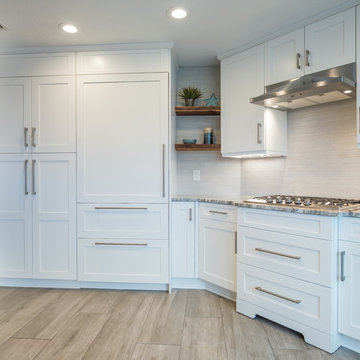
Inspirational Kitchens by Design provided Cabinetry. Executive Cabinets. Ferguson provided appliance. Viking Range. Subzero Refrigerator. Hood by Zephr. Manzoni Cabinet Hardware. Fantasy Brown Granite. Imola Porcelain Tile - Koshi Gray - Italian backsplash
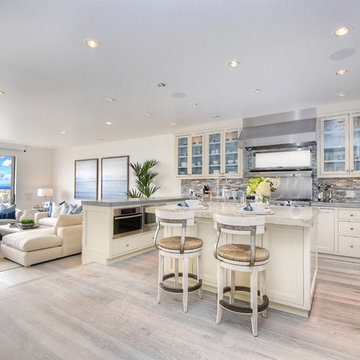
Idéer för ett mellanstort maritimt kök, med luckor med glaspanel, vita skåp, en köksö, rostfria vitvaror, en rustik diskho, grått stänkskydd, stänkskydd i stickkakel, grått golv och ljust trägolv

Jennifer Mayo Studios
Bild på ett litet maritimt kök, med en undermonterad diskho, släta luckor, turkosa skåp, bänkskiva i kvarts, vitt stänkskydd, stänkskydd i keramik, rostfria vitvaror, vinylgolv, en köksö och grått golv
Bild på ett litet maritimt kök, med en undermonterad diskho, släta luckor, turkosa skåp, bänkskiva i kvarts, vitt stänkskydd, stänkskydd i keramik, rostfria vitvaror, vinylgolv, en köksö och grått golv
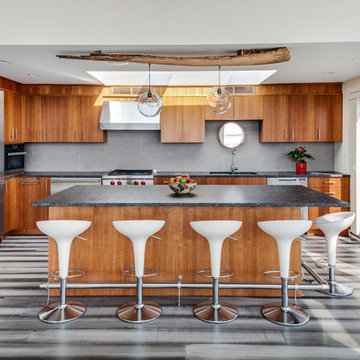
Exempel på ett stort maritimt l-kök, med en undermonterad diskho, släta luckor, skåp i mellenmörkt trä, grått stänkskydd, rostfria vitvaror, en köksö och grått golv
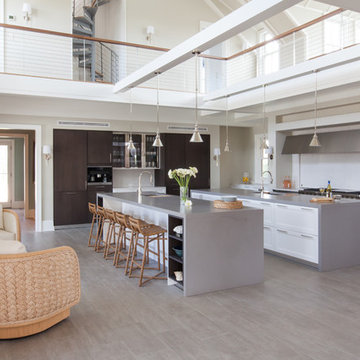
Idéer för att renovera ett maritimt l-kök, med en undermonterad diskho, luckor med infälld panel, vita skåp, flera köksöar och grått golv
1 588 foton på maritimt kök, med grått golv
1