325 foton på maritimt kök, med gröna skåp
Sortera efter:
Budget
Sortera efter:Populärt i dag
1 - 20 av 325 foton

Inspiration for a large contemporary l-shaped kitchen in Brisbane with a walk in butlers pantry. Features an integrated sink, flat panel, pale green cabinets with overhead light timber cabinets, open shelves and white engineered stone benchtops. Pale blue kit kat tile splashback and white subway splashback with oak timber flooring.
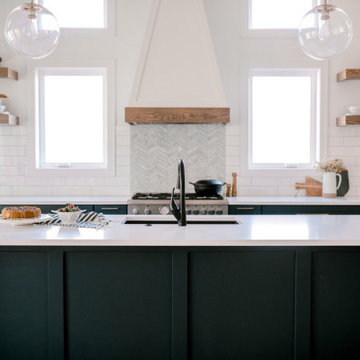
The stainless steel Bertazzoni Master Series range stands out against grey tile and brass accents. It balances the style of the blue cabinetry -- turning this contemporary coastal kitchen into the perfect vacation getaway.
(Photos: Kelsey Sutton // Design: Black Birch Homes)

Foto på ett mellanstort maritimt vit kök, med en undermonterad diskho, släta luckor, gröna skåp, bänkskiva i kvarts, vitt stänkskydd, stänkskydd i terrakottakakel, vita vitvaror, betonggolv, en köksö och grått golv

Espace cuisine ouvert et salle à manger
Idéer för ett mellanstort maritimt vit kök, med en rustik diskho, gröna skåp, laminatbänkskiva, beige stänkskydd, stänkskydd i keramik, vita vitvaror och ljust trägolv
Idéer för ett mellanstort maritimt vit kök, med en rustik diskho, gröna skåp, laminatbänkskiva, beige stänkskydd, stänkskydd i keramik, vita vitvaror och ljust trägolv

Knowing that grandkids come to visit, we added a movable dining table for the crafters, bakers, and future chefs. With an optional leaf insert, the table can be moved away from the island to create a dining space for the whole family.
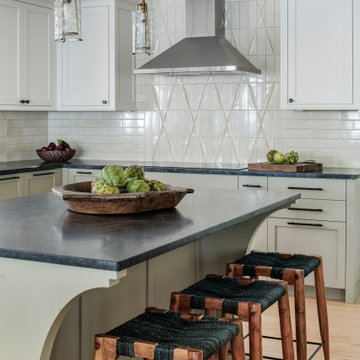
TEAM
Interior Designer: LDa Architecture & Interiors
Builder: Youngblood Builders
Photographer: Greg Premru Photography
Idéer för ett stort maritimt svart kök, med en undermonterad diskho, luckor med infälld panel, gröna skåp, bänkskiva i täljsten, beige stänkskydd, stänkskydd i glaskakel, rostfria vitvaror, ljust trägolv och en köksö
Idéer för ett stort maritimt svart kök, med en undermonterad diskho, luckor med infälld panel, gröna skåp, bänkskiva i täljsten, beige stänkskydd, stänkskydd i glaskakel, rostfria vitvaror, ljust trägolv och en köksö
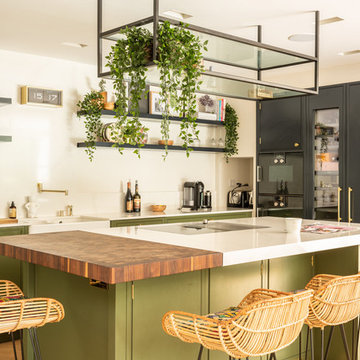
Exempel på ett maritimt vit vitt kök, med en rustik diskho, släta luckor, gröna skåp, vitt stänkskydd, integrerade vitvaror, ljust trägolv och en köksö
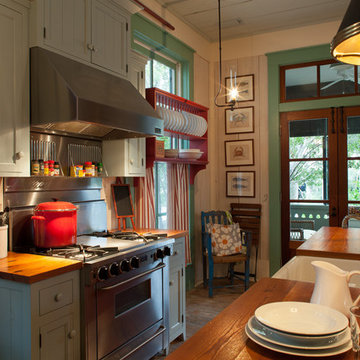
Inspiration för maritima kök, med rostfria vitvaror, träbänkskiva, luckor med infälld panel och gröna skåp

Photo by Greg Premru
Cabinet Design, Architect Tom Catalano
Inspiration för ett avskilt, stort maritimt u-kök, med skåp i shakerstil, gröna skåp, beige stänkskydd, stänkskydd i tunnelbanekakel, vita vitvaror, en köksö, bänkskiva i koppar, linoleumgolv och grått golv
Inspiration för ett avskilt, stort maritimt u-kök, med skåp i shakerstil, gröna skåp, beige stänkskydd, stänkskydd i tunnelbanekakel, vita vitvaror, en köksö, bänkskiva i koppar, linoleumgolv och grått golv
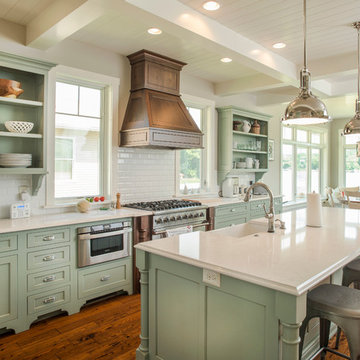
Shrock Premier Custom Construction works closely with clients to create a space which perfectly suits their desires, needs, and budget. The owners of this charming lake home wanted a retreat for family and friends with outdoor living and relaxation as the focus. Despite its cottage appearance, this Shrock Premier weekend get--a-way will certainly surprise visitors with it's ample size. The lovely open concept kitchen, living area, and breakfast room provide a wonderful flow and comfortable seating for all. The ceiling detail, delightful color palette, and choice of materials give this marvelous home that coveted lake vibe. www.shrockpremier.com

Photographer: Anice Hoachlander from Hoachlander Davis Photography, LLC Project Architect: Melanie Basini-Giordano, AIA
----
Life in this lakeside retreat revolves around the kitchen, a light and airy room open to the interior and outdoor living spaces and to views of the lake. It is a comfortable room for family meals, a functional space for avid cooks, and a gracious room for casual entertaining.
A wall of windows frames the views of the lake and creates a cozy corner for the breakfast table. The working area on the opposite end contains a large sink, generous countertop surface, a dual fuel range and an induction cook top. The paneled refrigerator and walk-in pantry are located in the hallway leading to the mudroom and the garage. Refrigerator drawers in the island provide additional food storage within easy reach. A second sink near the breakfast area serves as a prep sink and wet bar. The low walls behind both sinks allow a visual connection to the stair hall and living room. The island provides a generous serving area and a splash of color in the center of the room.
The detailing, inspired by farmhouse kitchens, creates a warm and welcoming room. The careful attention paid to the selection of the finishes, cabinets and light fixtures complements the character of the house.
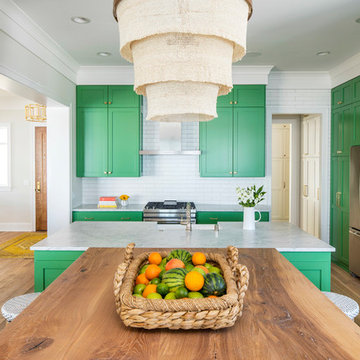
Martha O’Hara Interiors, Interior Design and Photo Styling | City Homes, Builder | Troy Thies, Photography | Please Note: All “related,” “similar,” and “sponsored” products tagged or listed by Houzz are not actual products pictured. They have not been approved by Martha O’Hara Interiors nor any of the professionals credited. For info about our work: design@oharainteriors.com

Brian Vanden Brink
The kitchen cabinets were by Classic Kitchens. http://ckdcapecod.com/
The manufacturer was Wood Mode.
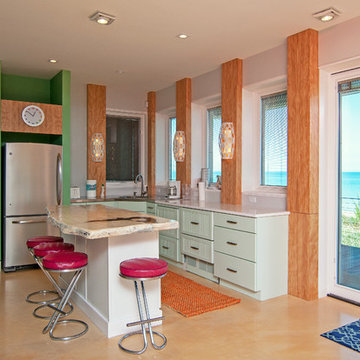
Small kitchen off family room, cabinets salvaged from former house and refinished, unique island with stone top.
PGP Photography
Maritim inredning av ett vit vitt u-kök, med en undermonterad diskho, luckor med infälld panel, gröna skåp, grönt stänkskydd, rostfria vitvaror, en köksö och orange golv
Maritim inredning av ett vit vitt u-kök, med en undermonterad diskho, luckor med infälld panel, gröna skåp, grönt stänkskydd, rostfria vitvaror, en köksö och orange golv
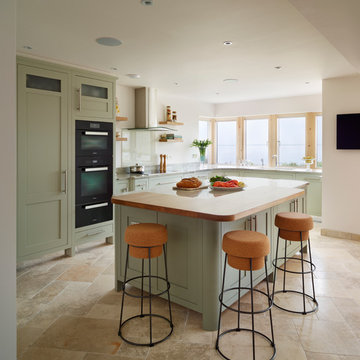
An oak breakfast bar wraps around two sides of the island. This creates comfortable seating for three or four guests. The island itself purposefully lacks appliances, our clients felt that they didn't want the dining space interfered with by a cooking area on the island. However, there is ample space for food preparation on the island, encouraging food prep to take place alongside the informal seating area.
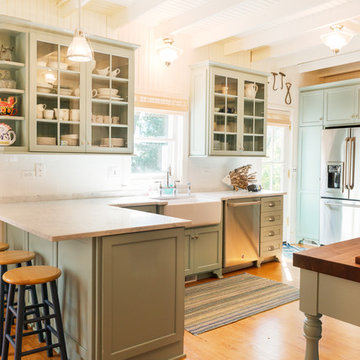
Karen Knecht Photography
Foto på ett maritimt kök och matrum, med en undermonterad diskho, släta luckor, gröna skåp, marmorbänkskiva, vitt stänkskydd, stänkskydd i tunnelbanekakel, rostfria vitvaror, ljust trägolv och flera köksöar
Foto på ett maritimt kök och matrum, med en undermonterad diskho, släta luckor, gröna skåp, marmorbänkskiva, vitt stänkskydd, stänkskydd i tunnelbanekakel, rostfria vitvaror, ljust trägolv och flera köksöar
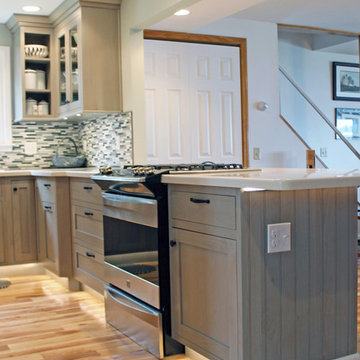
We designed the layers of lighting in this kitchen to provide bright task lighting over the counter top, interior lighting to display the homeowner's dishware in the glass cabinets, accent lighting along the toe kick area, and ambient lighting underneath the counter top's over hang on the peninsula.
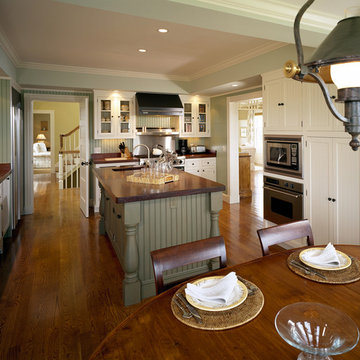
Greg Premru
Idéer för att renovera ett avskilt, stort maritimt u-kök, med en undermonterad diskho, luckor med profilerade fronter, gröna skåp, träbänkskiva, grönt stänkskydd, rostfria vitvaror, mellanmörkt trägolv och en köksö
Idéer för att renovera ett avskilt, stort maritimt u-kök, med en undermonterad diskho, luckor med profilerade fronter, gröna skåp, träbänkskiva, grönt stänkskydd, rostfria vitvaror, mellanmörkt trägolv och en köksö
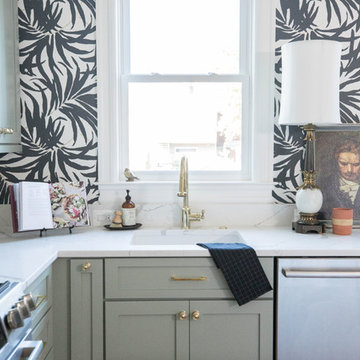
Lamps in kitchens are so interesting and warm.
Idéer för stora maritima vitt kök, med en nedsänkt diskho, luckor med infälld panel, gröna skåp, marmorbänkskiva, vitt stänkskydd, stänkskydd i keramik, rostfria vitvaror, mellanmörkt trägolv, en köksö och brunt golv
Idéer för stora maritima vitt kök, med en nedsänkt diskho, luckor med infälld panel, gröna skåp, marmorbänkskiva, vitt stänkskydd, stänkskydd i keramik, rostfria vitvaror, mellanmörkt trägolv, en köksö och brunt golv
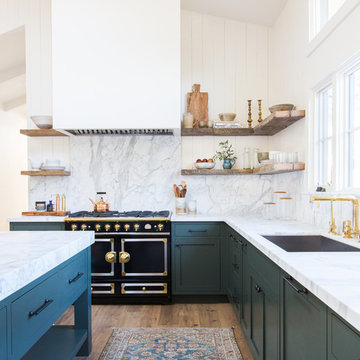
Photo Credit: Tessa Neustadt
Foto på ett maritimt l-kök, med en undermonterad diskho, luckor med infälld panel, gröna skåp, grått stänkskydd, svarta vitvaror, ljust trägolv, en köksö och beiget golv
Foto på ett maritimt l-kök, med en undermonterad diskho, luckor med infälld panel, gröna skåp, grått stänkskydd, svarta vitvaror, ljust trägolv, en köksö och beiget golv
325 foton på maritimt kök, med gröna skåp
1