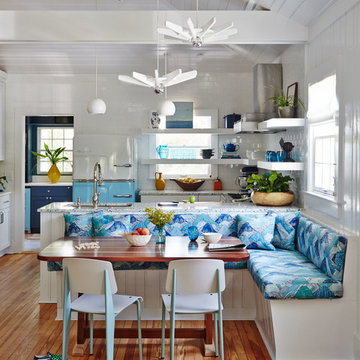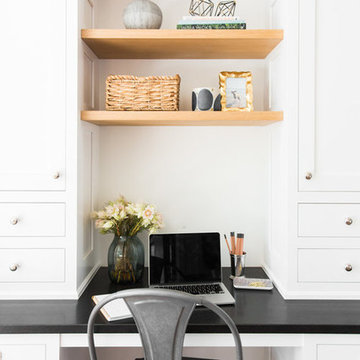2 915 foton på maritimt kök med matplats
Sortera efter:
Budget
Sortera efter:Populärt i dag
1 - 20 av 2 915 foton

Photo Credit - David Bader
Bild på ett maritimt kök med matplats, med beige väggar, mörkt trägolv och brunt golv
Bild på ett maritimt kök med matplats, med beige väggar, mörkt trägolv och brunt golv

David Duncan Livingston
Exempel på ett stort maritimt kök med matplats, med mörkt trägolv
Exempel på ett stort maritimt kök med matplats, med mörkt trägolv
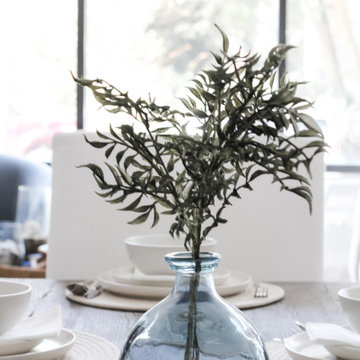
Dining Room Layout and Art - layering dark blues in art and tablescape against white walls and chair fabrics.
Maritim inredning av ett mellanstort kök med matplats, med vita väggar, mellanmörkt trägolv och grått golv
Maritim inredning av ett mellanstort kök med matplats, med vita väggar, mellanmörkt trägolv och grått golv
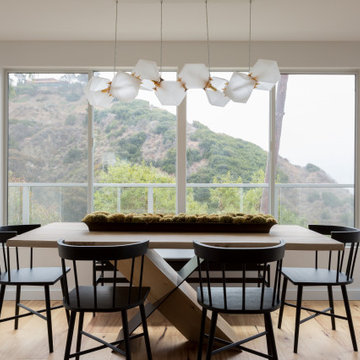
Maritim inredning av ett litet kök med matplats, med vita väggar, mellanmörkt trägolv och beiget golv

This 5,200-square foot modern farmhouse is located on Manhattan Beach’s Fourth Street, which leads directly to the ocean. A raw stone facade and custom-built Dutch front-door greets guests, and customized millwork can be found throughout the home. The exposed beams, wooden furnishings, rustic-chic lighting, and soothing palette are inspired by Scandinavian farmhouses and breezy coastal living. The home’s understated elegance privileges comfort and vertical space. To this end, the 5-bed, 7-bath (counting halves) home has a 4-stop elevator and a basement theater with tiered seating and 13-foot ceilings. A third story porch is separated from the upstairs living area by a glass wall that disappears as desired, and its stone fireplace ensures that this panoramic ocean view can be enjoyed year-round.
This house is full of gorgeous materials, including a kitchen backsplash of Calacatta marble, mined from the Apuan mountains of Italy, and countertops of polished porcelain. The curved antique French limestone fireplace in the living room is a true statement piece, and the basement includes a temperature-controlled glass room-within-a-room for an aesthetic but functional take on wine storage. The takeaway? Efficiency and beauty are two sides of the same coin.
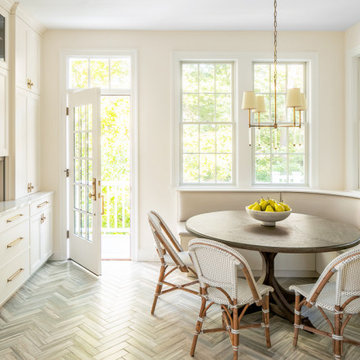
Idéer för ett litet maritimt kök med matplats, med klinkergolv i keramik, grått golv och beige väggar
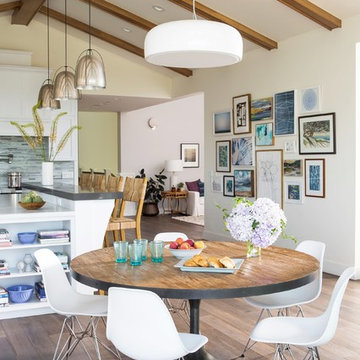
Inredning av ett maritimt kök med matplats, med vita väggar, mörkt trägolv och brunt golv
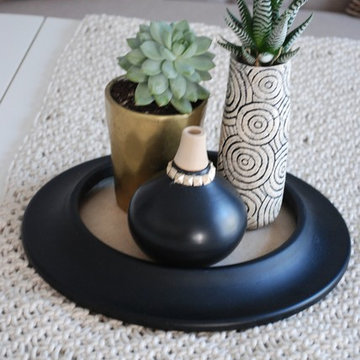
The client came to us to transform a room in their new house, with the purpose of entertaining friends. In order to give them the relaxed, airy vibe they were looking for, the original outdated space needed some TLC... starting with a coat of paint. We did a walk through with the client to get a feel for the room we’d be working with, asked the couple to give us some insight into their budget and color and style preferences, and then we got to work!
We created three unique design concepts with their preferences in mind: Beachy, Breezy and Boho. Our client chose concept #2 "Breezy" and we got cranking on the procurement and installation (as in putting together an Ikea table).From designing, editing, and ordering to installing, our process took just a few weeks for this project (most of the lag time spent waiting for furniture to arrive)! And we managed to get the husband's seal of approval, too. Double win.
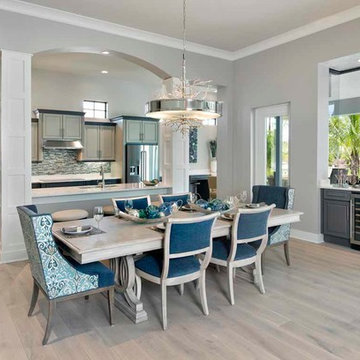
Inredning av ett maritimt mellanstort kök med matplats, med beige väggar, ljust trägolv och brunt golv
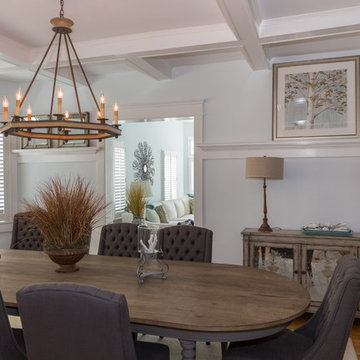
Foto på ett mellanstort maritimt kök med matplats, med beige väggar och ljust trägolv

This condo underwent an amazing transformation! The kitchen was moved from one side of the condo to the other so the homeowner could take advantage of the beautiful view. This beautiful hutch makes a wonderful serving counter and the tower on the left hides a supporting column. The beams in the ceiling are not only a great architectural detail but they allow for lighting that could not otherwise be added to the condos concrete ceiling. The lovely crown around the room also conceals solar shades and drapery rods.
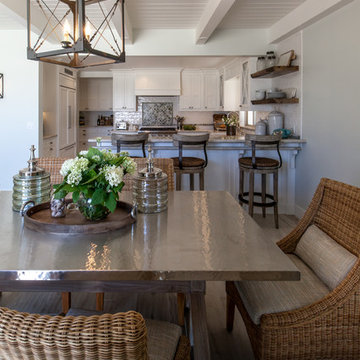
Stainless steel hammered dining table in open living area on the beach.
A small weekend beach resort home for a family of four with two little girls. Remodeled from a funky old house built in the 60's on Oxnard Shores. This little white cottage has the master bedroom, a playroom, guest bedroom and girls' bunk room upstairs, while downstairs there is a 1960s feel family room with an industrial modern style bar for the family's many parties and celebrations. A great room open to the dining area with a zinc dining table and rattan chairs. Fireplace features custom iron doors, and green glass tile surround. New white cabinets and bookshelves flank the real wood burning fire place. Simple clean white cabinetry in the kitchen with x designs on glass cabinet doors and peninsula ends. Durable, beautiful white quartzite counter tops and yes! porcelain planked floors for durability! The girls can run in and out without worrying about the beach sand damage!. White painted planked and beamed ceilings, natural reclaimed woods mixed with rattans and velvets for comfortable, beautiful interiors Project Location: Oxnard, California. Project designed by Maraya Interior Design. From their beautiful resort town of Ojai, they serve clients in Montecito, Hope Ranch, Malibu, Westlake and Calabasas, across the tri-county areas of Santa Barbara, Ventura and Los Angeles, south to Hidden Hills- north through Solvang and more.
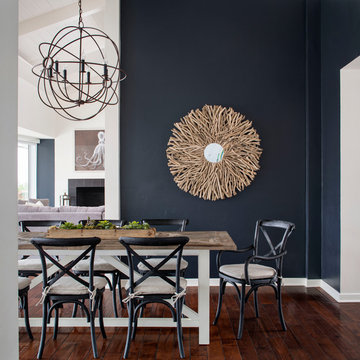
This darling young family of four recently moved to a beautiful home over looking La Jolla Shores. They wanted a home that represented their simple and sophisticated style that would still function as a livable space for their children. We incorporated a subtle nautical concept to blend with the location and dramatic color and texture contrasts to show off the architecture.
Photo cred: Chipper Hatter: www.chipperhatter.com
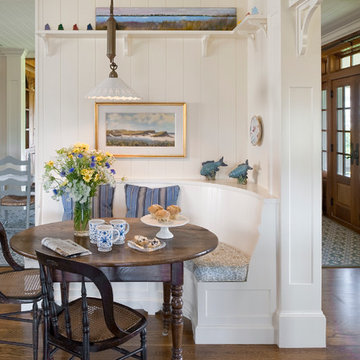
Inspiration för ett mellanstort maritimt kök med matplats, med vita väggar och mörkt trägolv
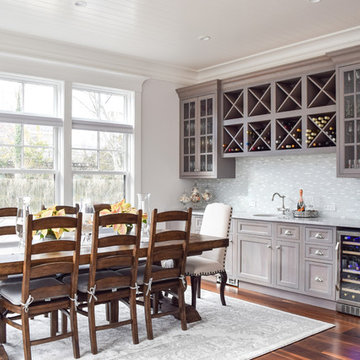
Maritim inredning av ett stort kök med matplats, med mörkt trägolv, grå väggar och brunt golv
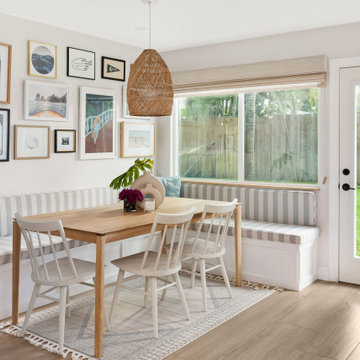
Idéer för att renovera ett mellanstort maritimt kök med matplats, med mellanmörkt trägolv och brunt golv
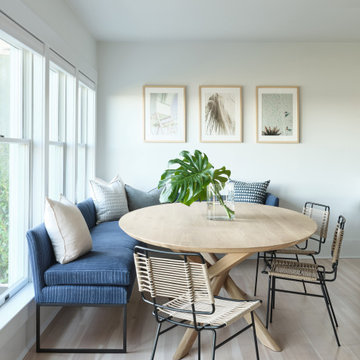
Interior Design, Custom Furniture Design & Art Curation by Chango & Co.
Construction by G. B. Construction and Development, Inc.
Photography by Jonathan Pilkington

Sometimes what you’re looking for is right in your own backyard. This is what our Darien Reno Project homeowners decided as we launched into a full house renovation beginning in 2017. The project lasted about one year and took the home from 2700 to 4000 square feet.
2 915 foton på maritimt kök med matplats
1
