857 foton på maritimt kök, med skåp i mellenmörkt trä
Sortera efter:
Budget
Sortera efter:Populärt i dag
1 - 20 av 857 foton
Artikel 1 av 3

Foto på ett stort maritimt kök, med en undermonterad diskho, släta luckor, skåp i mellenmörkt trä, marmorbänkskiva, stänkskydd i marmor, rostfria vitvaror, mellanmörkt trägolv och en köksö

The kitchenette is designed with fir shaker style cabinets. The appliances are a stainless steel finish. The backsplash is a ceramic tile.
Designed by: H2D Architecture + Design
www.h2darchitects.com
Photos by: Chad Coleman Photography
#whidbeyisland
#whidbeyislandarchitect
#h2darchitects

Warm modern bohemian beach house kitchen. Cement countertop island, white marble counters.
Foto på ett maritimt grå kök, med en undermonterad diskho, släta luckor, bänkskiva i betong, beige stänkskydd, stänkskydd i keramik, rostfria vitvaror, en köksö, skåp i mellenmörkt trä, mellanmörkt trägolv och brunt golv
Foto på ett maritimt grå kök, med en undermonterad diskho, släta luckor, bänkskiva i betong, beige stänkskydd, stänkskydd i keramik, rostfria vitvaror, en köksö, skåp i mellenmörkt trä, mellanmörkt trägolv och brunt golv

A playground by the beach. This light-hearted family of four takes a cool, easy-going approach to their Hamptons home.
Bild på ett stort maritimt vit vitt kök, med skåp i mellenmörkt trä, marmorbänkskiva, grått stänkskydd, svarta vitvaror, mörkt trägolv, en köksö och grått golv
Bild på ett stort maritimt vit vitt kök, med skåp i mellenmörkt trä, marmorbänkskiva, grått stänkskydd, svarta vitvaror, mörkt trägolv, en köksö och grått golv
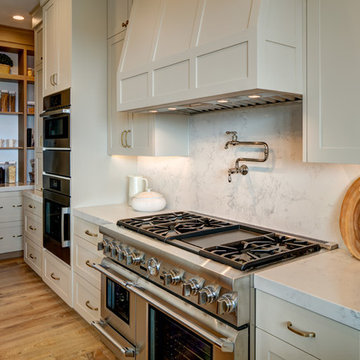
Painted cabinetry with antique brass hardware. Custom wood stained island and extra thick countertop edge detail. Outlets hidden under the cabinets - so no outlets in the backsplash! Hidden open pantry to hold all the goodies!
Interior Designer: Simons Design Studio
Builder: Magleby Construction
Photography: Alan Blakely Photography
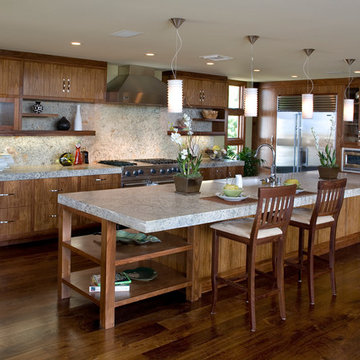
Maritim inredning av ett l-kök, med släta luckor, skåp i mellenmörkt trä, beige stänkskydd och rostfria vitvaror
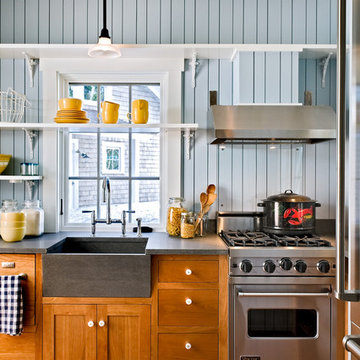
photography by Rob Karosis
Idéer för ett maritimt kök, med rostfria vitvaror, en rustik diskho, skåp i shakerstil, skåp i mellenmörkt trä och flerfärgad stänkskydd
Idéer för ett maritimt kök, med rostfria vitvaror, en rustik diskho, skåp i shakerstil, skåp i mellenmörkt trä och flerfärgad stänkskydd
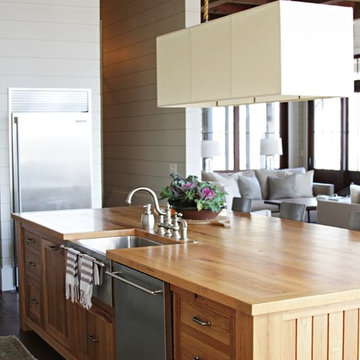
Architect of Record: Summerour & Associates
Interior Designer: Yvonne McFadden
Idéer för ett maritimt kök, med rostfria vitvaror, en rustik diskho, träbänkskiva och skåp i mellenmörkt trä
Idéer för ett maritimt kök, med rostfria vitvaror, en rustik diskho, träbänkskiva och skåp i mellenmörkt trä
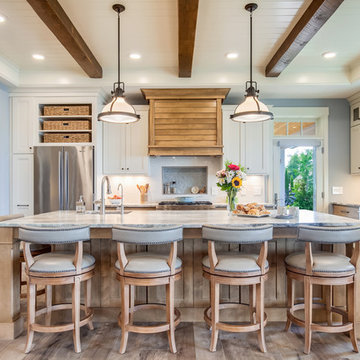
Inredning av ett maritimt vit vitt kök, med en undermonterad diskho, skåp i shakerstil, skåp i mellenmörkt trä, vitt stänkskydd, rostfria vitvaror, mellanmörkt trägolv, en köksö och brunt golv

A tiny waterfront house in Kennebunkport, Maine.
Photos by James R. Salomon
Idéer för små maritima linjära vitt kök med öppen planlösning, med en undermonterad diskho, skåp i mellenmörkt trä, färgglada vitvaror, mellanmörkt trägolv och öppna hyllor
Idéer för små maritima linjära vitt kök med öppen planlösning, med en undermonterad diskho, skåp i mellenmörkt trä, färgglada vitvaror, mellanmörkt trägolv och öppna hyllor
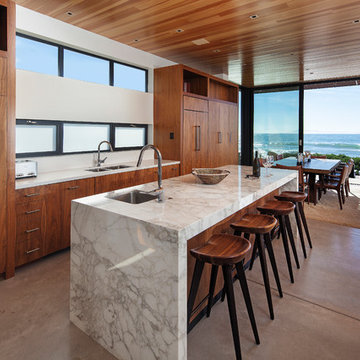
Photos by: Jim Bartsch
Maritim inredning av ett mellanstort kök med öppen planlösning, med en undermonterad diskho, släta luckor, skåp i mellenmörkt trä, marmorbänkskiva, integrerade vitvaror, betonggolv, en köksö och grått golv
Maritim inredning av ett mellanstort kök med öppen planlösning, med en undermonterad diskho, släta luckor, skåp i mellenmörkt trä, marmorbänkskiva, integrerade vitvaror, betonggolv, en köksö och grått golv
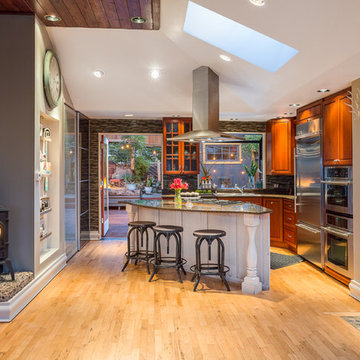
Cory Holland
Inspiration för maritima l-kök, med luckor med upphöjd panel, skåp i mellenmörkt trä, en köksö och ljust trägolv
Inspiration för maritima l-kök, med luckor med upphöjd panel, skåp i mellenmörkt trä, en köksö och ljust trägolv
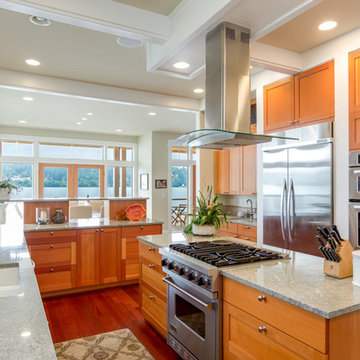
Caleb Melvin, Caleb Melvin Photography
Inspiration för ett avskilt, stort maritimt u-kök, med en undermonterad diskho, skåp i shakerstil, skåp i mellenmörkt trä, granitbänkskiva, beige stänkskydd, rostfria vitvaror, mellanmörkt trägolv och en köksö
Inspiration för ett avskilt, stort maritimt u-kök, med en undermonterad diskho, skåp i shakerstil, skåp i mellenmörkt trä, granitbänkskiva, beige stänkskydd, rostfria vitvaror, mellanmörkt trägolv och en köksö
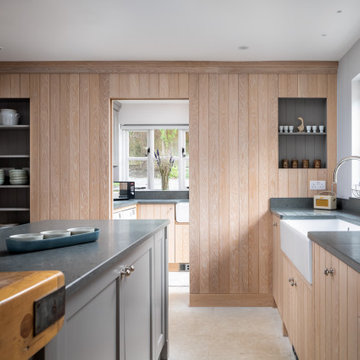
Idéer för ett avskilt, mellanstort maritimt grå parallellkök, med en rustik diskho, skåp i shakerstil, skåp i mellenmörkt trä, en köksö och beiget golv
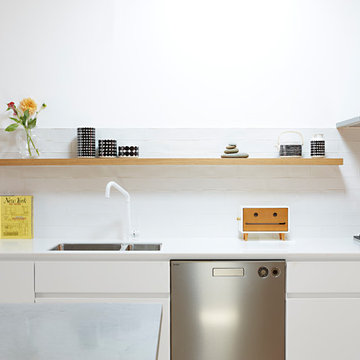
David Russell
Idéer för stora maritima linjära vitt kök med öppen planlösning, med en dubbel diskho, luckor med profilerade fronter, skåp i mellenmörkt trä, marmorbänkskiva, rostfria vitvaror, ljust trägolv, en köksö och brunt golv
Idéer för stora maritima linjära vitt kök med öppen planlösning, med en dubbel diskho, luckor med profilerade fronter, skåp i mellenmörkt trä, marmorbänkskiva, rostfria vitvaror, ljust trägolv, en köksö och brunt golv

This stunning renovation of the kitchen, bathroom, and laundry room remodel that exudes warmth, style, and individuality. The kitchen boasts a rich tapestry of warm colors, infusing the space with a cozy and inviting ambiance. Meanwhile, the bathroom showcases exquisite terrazzo tiles, offering a mosaic of texture and elegance, creating a spa-like retreat. As you step into the laundry room, be greeted by captivating olive green cabinets, harmonizing functionality with a chic, earthy allure. Each space in this remodel reflects a unique story, blending warm hues, terrazzo intricacies, and the charm of olive green, redefining the essence of contemporary living in a personalized and inviting setting.

DMAX Photography
Foto på ett mellanstort maritimt grå kök, med en undermonterad diskho, släta luckor, skåp i mellenmörkt trä, vitt stänkskydd, fönster som stänkskydd, rostfria vitvaror, en köksö och grått golv
Foto på ett mellanstort maritimt grå kök, med en undermonterad diskho, släta luckor, skåp i mellenmörkt trä, vitt stänkskydd, fönster som stänkskydd, rostfria vitvaror, en köksö och grått golv
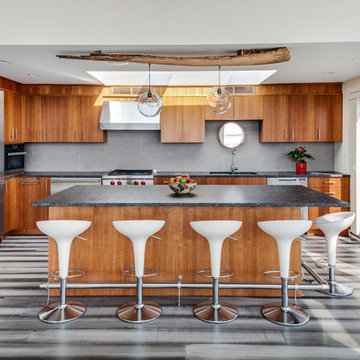
Exempel på ett stort maritimt l-kök, med en undermonterad diskho, släta luckor, skåp i mellenmörkt trä, grått stänkskydd, rostfria vitvaror, en köksö och grått golv
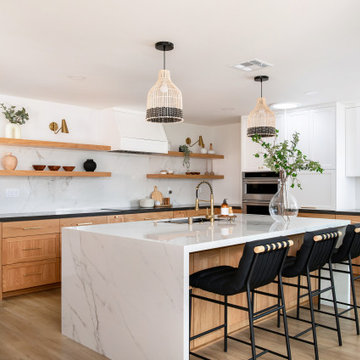
This stunning renovation of the kitchen, bathroom, and laundry room remodel that exudes warmth, style, and individuality. The kitchen boasts a rich tapestry of warm colors, infusing the space with a cozy and inviting ambiance. Meanwhile, the bathroom showcases exquisite terrazzo tiles, offering a mosaic of texture and elegance, creating a spa-like retreat. As you step into the laundry room, be greeted by captivating olive green cabinets, harmonizing functionality with a chic, earthy allure. Each space in this remodel reflects a unique story, blending warm hues, terrazzo intricacies, and the charm of olive green, redefining the essence of contemporary living in a personalized and inviting setting.

Our design process is set up to tease out what is unique about a project and a client so that we can create something peculiar to them. When we first went to see this client, we noticed that they used their fridge as a kind of notice board to put up pictures by the kids, reminders, lists, cards etc… with magnets onto the metal face of the old fridge. In their new kitchen they wanted integrated appliances and for things to be neat, but we felt these drawings and cards needed a place to be celebrated and we proposed a cork panel integrated into the cabinet fronts… the idea developed into a full band of cork, stained black to match the black front of the oven, to bind design together. It also acts as a bit of a sound absorber (important when you have 3yr old twins!) and sits over the splash back so that there is a lot of space to curate an evolving backdrop of things you might pin to it.
In this design, we wanted to design the island as big table in the middle of the room. The thing about thinking of an island like a piece of furniture in this way is that it allows light and views through and around; it all helps the island feel more delicate and elegant… and the room less taken up by island. The frame is made from solid oak and we stained it black to balance the composition with the stained cork.
The sink run is a set of floating drawers that project from the wall and the flooring continues under them - this is important because again, it makes the room feel more spacious. The full height cabinets are purposefully a calm, matt off white. We used Farrow and Ball ’School house white’… because its our favourite ‘white’ of course! All of the whitegoods are integrated into this full height run: oven, microwave, fridge, freezer, dishwasher and a gigantic pantry cupboard.
A sweet detail is the hand turned cabinet door knobs - The clients are music lovers and the knobs are enlarged versions of the volume knob from a 1970s record player.
857 foton på maritimt kök, med skåp i mellenmörkt trä
1