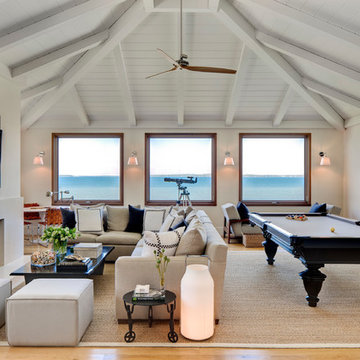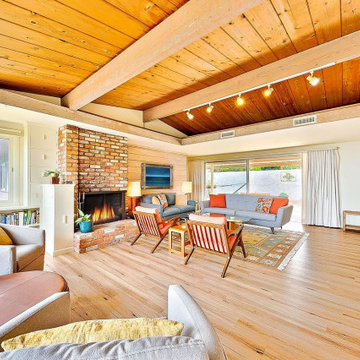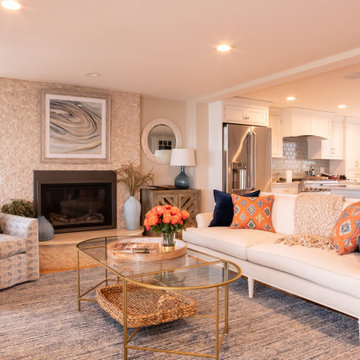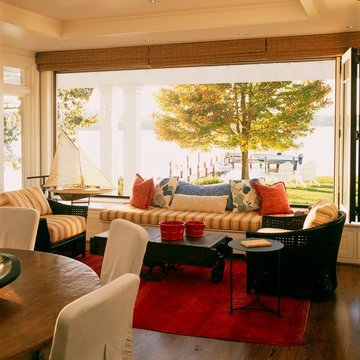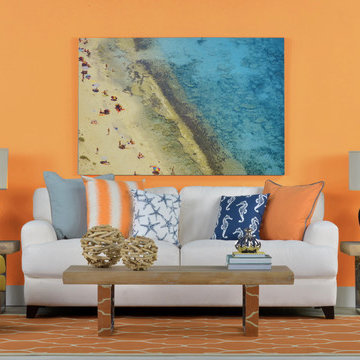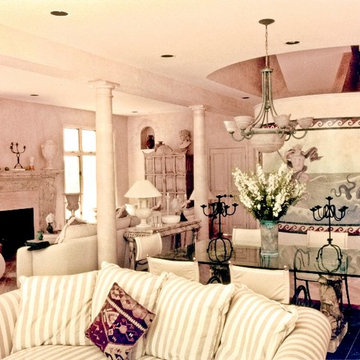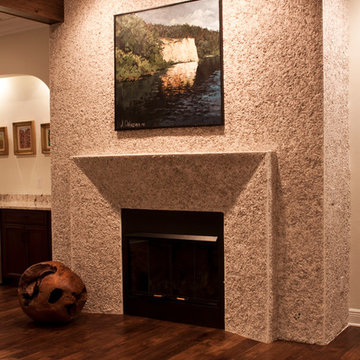219 foton på maritimt orange vardagsrum
Sortera efter:
Budget
Sortera efter:Populärt i dag
1 - 20 av 219 foton
Artikel 1 av 3

Wendy Mills
Inspiration för ett maritimt vardagsrum, med ett finrum, beige väggar, mörkt trägolv, en standard öppen spis, en väggmonterad TV och en spiselkrans i sten
Inspiration för ett maritimt vardagsrum, med ett finrum, beige väggar, mörkt trägolv, en standard öppen spis, en väggmonterad TV och en spiselkrans i sten
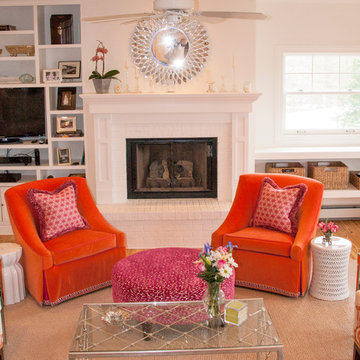
Exempel på ett mellanstort maritimt allrum med öppen planlösning, med ett finrum, vita väggar, mellanmörkt trägolv, en standard öppen spis, en spiselkrans i tegelsten, en fristående TV och brunt golv
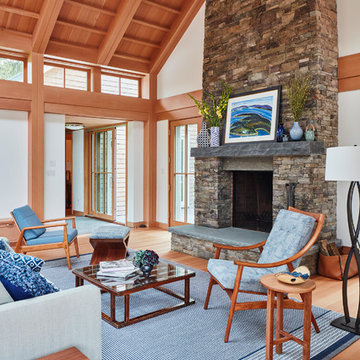
This home, set at the end of a long, private driveway, is far more than meets the eye. Built in three sections and connected by two breezeways, the home’s setting takes full advantage of the clean ocean air. Set back from the water on an open plot, its lush lawn is bordered by fieldstone walls that lead to an ocean cove.
The hideaway calms the mind and spirit, not only by its privacy from the noise of daily life, but through well-chosen elements, clean lines, and a bright, cheerful feel throughout. The interior is show-stopping, covered almost entirely in clear, vertical-grain fir—most of which was source from the same place. From the flooring to the walls, columns, staircases and ceiling beams, this special, tight-grain wood brightens every room in the home.
At just over 3,000 feet of living area, storage and smart use of space was a huge consideration in the creation of this home. For example, the mudroom and living room were both built with expansive window seating with storage beneath. Built-in drawers and cabinets can also be found throughout, yet never interfere with the distinctly uncluttered feel of the rooms.
The homeowners wanted the home to fit in as naturally as possible with the Cape Cod landscape, and also desired a feeling of virtual seamlessness between the indoors and out, resulting in an abundance of windows and doors throughout.
This home has high performance windows, which are rated to withstand hurricane-force winds and impact rated against wind-borne debris. The 24-foot skylight, which was installed by crane, consists of six independently mechanized shades operating in unison.
The open kitchen blends in with the home’s great room, and includes a Sub Zero refrigerator and a Wolf stove. Eco-friendly features in the home include low-flow faucets, dual-flush toilets in the bathrooms, and an energy recovery ventilation system, which conditions and improves indoor air quality.
Other natural materials incorporated for the home included a variety of stone, including bluestone and boulders. Hand-made ceramic tiles were used for the bathroom showers, and the kitchen counters are covered in granite – eye-catching and long-lasting.
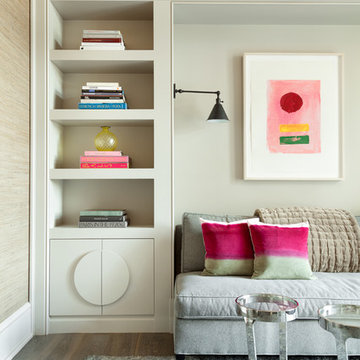
Emily Followill
Idéer för maritima vardagsrum, med beige väggar, ett finrum och mellanmörkt trägolv
Idéer för maritima vardagsrum, med beige väggar, ett finrum och mellanmörkt trägolv
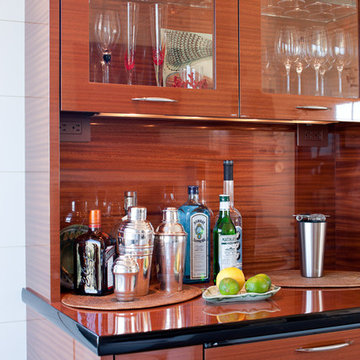
Custom dry bar cabinetry.
Idéer för små maritima allrum med öppen planlösning, med en hemmabar, vita väggar och ljust trägolv
Idéer för små maritima allrum med öppen planlösning, med en hemmabar, vita väggar och ljust trägolv
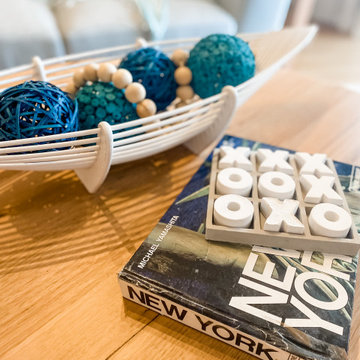
Coffee table accessories
Idéer för mellanstora maritima allrum med öppen planlösning, med vita väggar, mellanmörkt trägolv, en fristående TV och brunt golv
Idéer för mellanstora maritima allrum med öppen planlösning, med vita väggar, mellanmörkt trägolv, en fristående TV och brunt golv
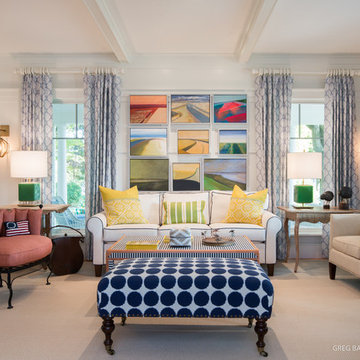
A home this vibrant is something to admire. We worked alongside Greg Baudoin Interior Design, who brought this home to life using color. Together, we saturated the cottage retreat with floor to ceiling personality and custom finishes. The rich color palette presented in the décor pairs beautifully with natural materials such as Douglas fir planks and maple end cut countertops.
Surprising features lie around every corner. In one room alone you’ll find a woven fabric ceiling and a custom wooden bench handcrafted by Birchwood carpenters. As you continue throughout the home, you’ll admire the custom made nickel slot walls and glimpses of brass hardware. As they say, the devil is in the detail.
Photo credit: Jacqueline Southby
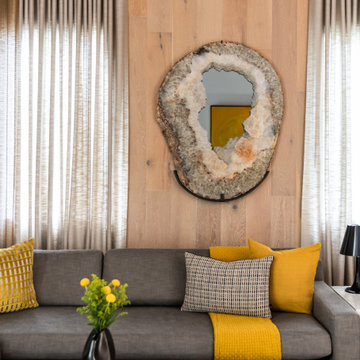
Modern family room with modern furniture and wood ceiling, floor and walls, custom agate mirror
Idéer för att renovera ett stort maritimt allrum med öppen planlösning, med beige väggar, beiget golv och ljust trägolv
Idéer för att renovera ett stort maritimt allrum med öppen planlösning, med beige väggar, beiget golv och ljust trägolv
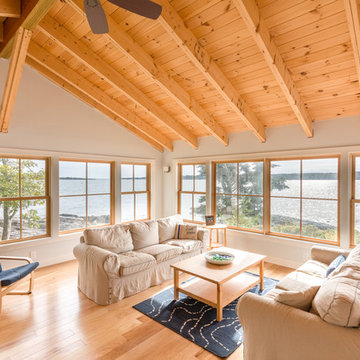
Photo by Jack Michaud
Maritim inredning av ett mellanstort allrum med öppen planlösning, med vita väggar och ljust trägolv
Maritim inredning av ett mellanstort allrum med öppen planlösning, med vita väggar och ljust trägolv
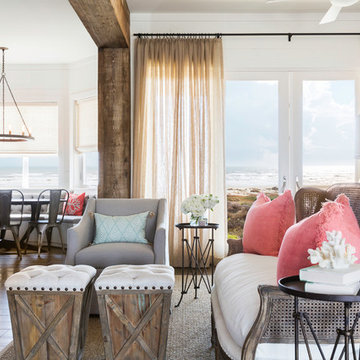
Photos by Julie Soefer
Bild på ett maritimt allrum med öppen planlösning, med vita väggar och heltäckningsmatta
Bild på ett maritimt allrum med öppen planlösning, med vita väggar och heltäckningsmatta
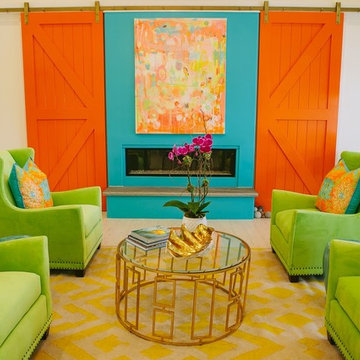
Inredning av ett maritimt mycket stort allrum med öppen planlösning, med ett finrum, vita väggar, ljust trägolv, en bred öppen spis och en spiselkrans i betong
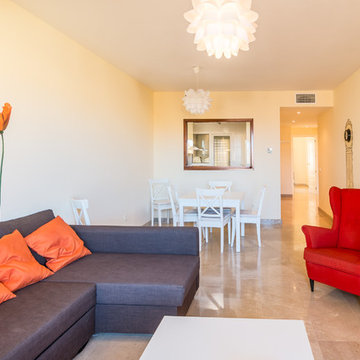
JCCalvente.com
Inspiration för ett stort maritimt allrum med öppen planlösning, med beige väggar, klinkergolv i porslin, en fristående TV och beiget golv
Inspiration för ett stort maritimt allrum med öppen planlösning, med beige väggar, klinkergolv i porslin, en fristående TV och beiget golv
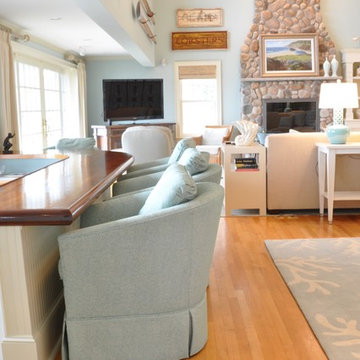
Exempel på ett stort maritimt allrum med öppen planlösning, med ett finrum, blå väggar och mellanmörkt trägolv
219 foton på maritimt orange vardagsrum
1
