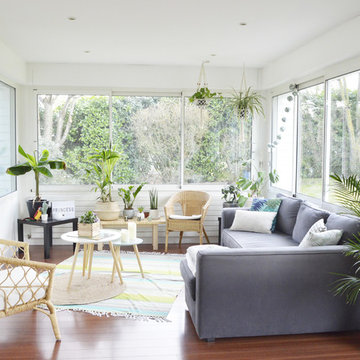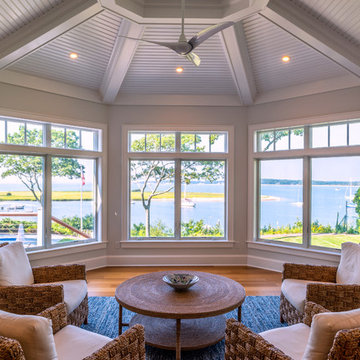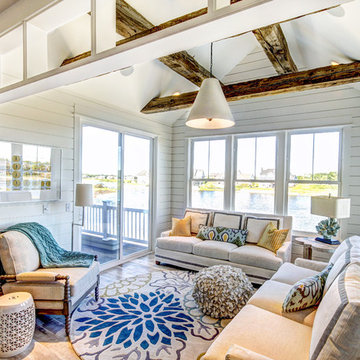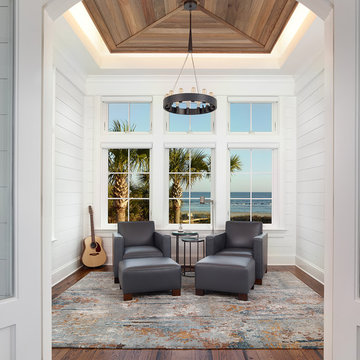273 foton på maritimt uterum, med brunt golv
Sortera efter:
Budget
Sortera efter:Populärt i dag
1 - 20 av 273 foton

This one-room sunroom addition is connected to both an existing wood deck, as well as the dining room inside. As part of the project, the homeowners replaced the deck flooring material with composite decking, which gave us the opportunity to run that material into the addition as well, giving the room a seamless indoor / outdoor transition. We also designed the space to be surrounded with windows on three sides, as well as glass doors and skylights, flooding the interior with natural light and giving the homeowners the visual connection to the outside which they so desired. The addition, 12'-0" wide x 21'-6" long, has enabled the family to enjoy the outdoors both in the early spring, as well as into the fall, and has become a wonderful gathering space for the family and their guests.

This cozy lake cottage skillfully incorporates a number of features that would normally be restricted to a larger home design. A glance of the exterior reveals a simple story and a half gable running the length of the home, enveloping the majority of the interior spaces. To the rear, a pair of gables with copper roofing flanks a covered dining area and screened porch. Inside, a linear foyer reveals a generous staircase with cascading landing.
Further back, a centrally placed kitchen is connected to all of the other main level entertaining spaces through expansive cased openings. A private study serves as the perfect buffer between the homes master suite and living room. Despite its small footprint, the master suite manages to incorporate several closets, built-ins, and adjacent master bath complete with a soaker tub flanked by separate enclosures for a shower and water closet.
Upstairs, a generous double vanity bathroom is shared by a bunkroom, exercise space, and private bedroom. The bunkroom is configured to provide sleeping accommodations for up to 4 people. The rear-facing exercise has great views of the lake through a set of windows that overlook the copper roof of the screened porch below.
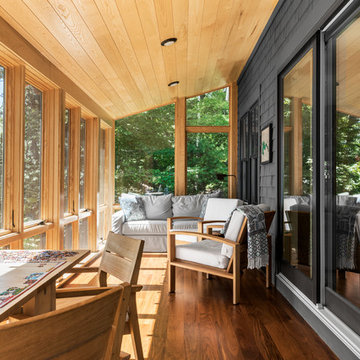
Contemporary meets rustic in this modern camp in Acton, Maine. Featuring Integrity from Marvin Windows and Doors.
Idéer för att renovera ett mellanstort maritimt uterum, med mellanmörkt trägolv och brunt golv
Idéer för att renovera ett mellanstort maritimt uterum, med mellanmörkt trägolv och brunt golv

Photo Credit - David Bader
Inspiration för maritima uterum, med mörkt trägolv, tak och brunt golv
Inspiration för maritima uterum, med mörkt trägolv, tak och brunt golv
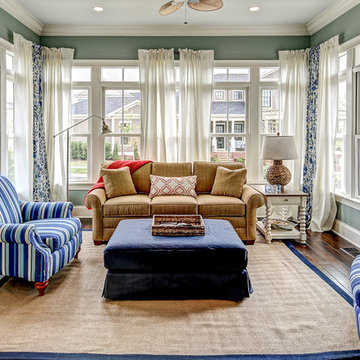
Photo by Tim Furlong Jr.
Idéer för ett maritimt uterum, med mörkt trägolv, tak och brunt golv
Idéer för ett maritimt uterum, med mörkt trägolv, tak och brunt golv
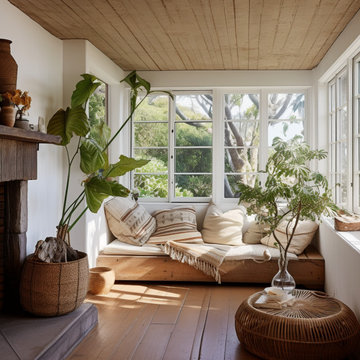
Embrace the Sunshine Inside and Out: Sunrooms Designed for South Florida Living
Imagine stepping into a vibrant oasis where sunlight dances through glass walls, palms sway in the breeze, and every moment feels like a postcard from paradise. We don't just build sunrooms; we create sanctuaries that seamlessly blend indoor and outdoor, capturing the essence of South Florida living.
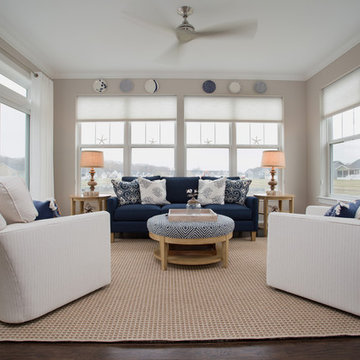
Carolyn Watson Photography
Idéer för ett mellanstort maritimt uterum, med mellanmörkt trägolv, tak och brunt golv
Idéer för ett mellanstort maritimt uterum, med mellanmörkt trägolv, tak och brunt golv
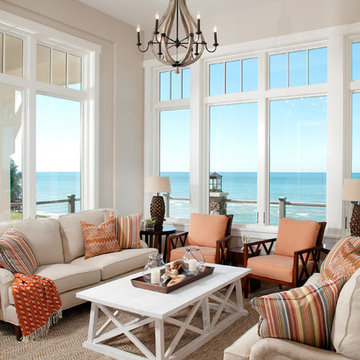
Photography Credit: Chuck Heiney
Inspiration för maritima uterum, med mellanmörkt trägolv och brunt golv
Inspiration för maritima uterum, med mellanmörkt trägolv och brunt golv
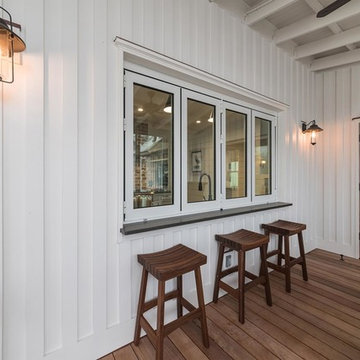
Maritim inredning av ett mellanstort uterum, med ljust trägolv, tak och brunt golv
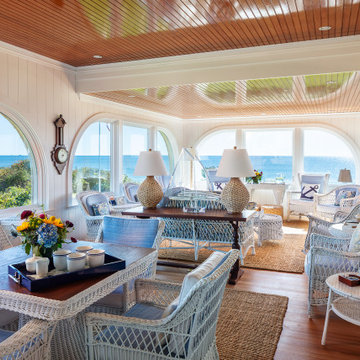
Maritim inredning av ett uterum, med mellanmörkt trägolv, tak och brunt golv
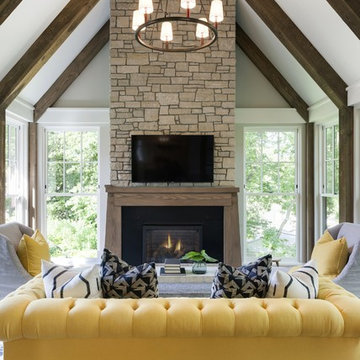
Inredning av ett maritimt mellanstort uterum, med mellanmörkt trägolv, en standard öppen spis, en spiselkrans i sten, tak och brunt golv

Martha O'Hara Interiors, Interior Design & Photo Styling | L Cramer Builders, Builder | Troy Thies, Photography | Murphy & Co Design, Architect |
Please Note: All “related,” “similar,” and “sponsored” products tagged or listed by Houzz are not actual products pictured. They have not been approved by Martha O’Hara Interiors nor any of the professionals credited. For information about our work, please contact design@oharainteriors.com.
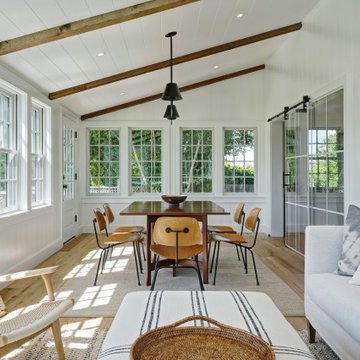
Architecture by Emeritus | Interiors by Lauren Marttila | Build by Julius Pasys| Photos by Tom G. Olcott
Inredning av ett maritimt uterum, med mellanmörkt trägolv, tak och brunt golv
Inredning av ett maritimt uterum, med mellanmörkt trägolv, tak och brunt golv
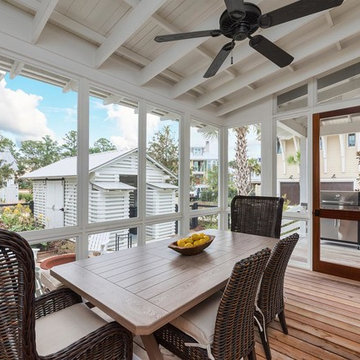
Exempel på ett mellanstort maritimt uterum, med ljust trägolv, tak och brunt golv
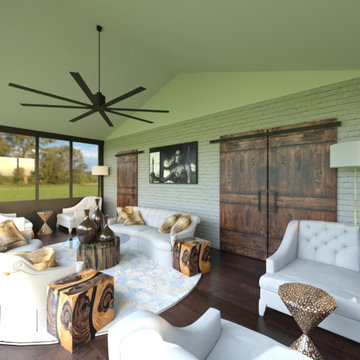
We used organic materials and light tones for this indoor sunroom to make it feel like it is part of the outdoors. The room includes a wall mounted television, painted ceiling and walls, new furniture and barn doors to close it off for privacy.
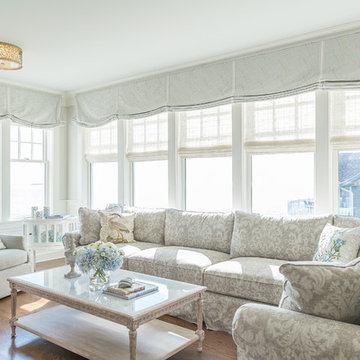
A sunny sun room with soft colors and a comfortable, inviting slip cover look damask linen sectional with decorative throw pillows. A vintage wood and glass cocktail table and end table provide places for a coffee, and the sleek swivel chair in a tweed chenille allows views of both the kitchen and exceptional water view.
273 foton på maritimt uterum, med brunt golv
1
