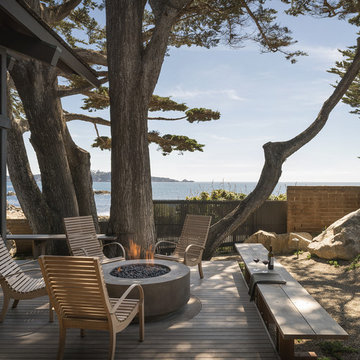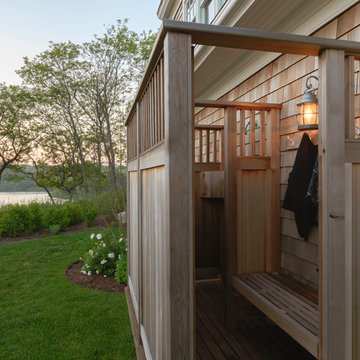Sortera efter:
Budget
Sortera efter:Populärt i dag
1 - 20 av 1 282 foton
Artikel 1 av 3

Lakeside outdoor living at its finest
Idéer för en stor maritim trädgård i full sol längs med huset och dekorationssten, med naturstensplattor
Idéer för en stor maritim trädgård i full sol längs med huset och dekorationssten, med naturstensplattor

Idéer för att renovera en stor maritim uteplats längs med huset, med utekök, betongplatta och en pergola
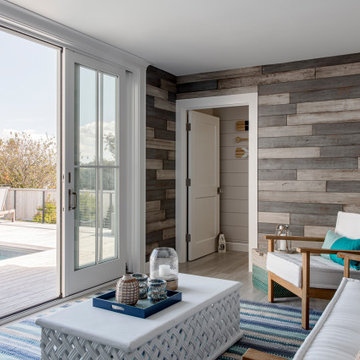
TEAM
Architect: LDa Architecture & Interiors
Interior Design: Kennerknecht Design Group
Builder: JJ Delaney, Inc.
Landscape Architect: Horiuchi Solien Landscape Architects
Photographer: Sean Litchfield Photography
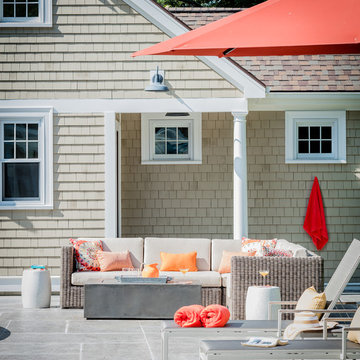
Michael J. Lee Photography
Idéer för maritima pooler längs med huset, med poolhus
Idéer för maritima pooler längs med huset, med poolhus
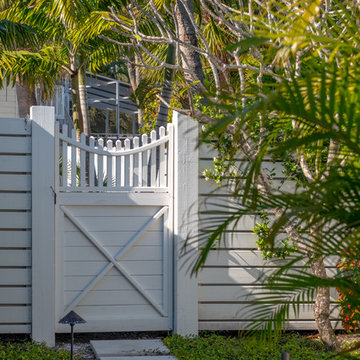
Idéer för en mellanstor maritim trädgård i delvis sol som tål torka och längs med huset på sommaren, med en trädgårdsgång och marksten i betong
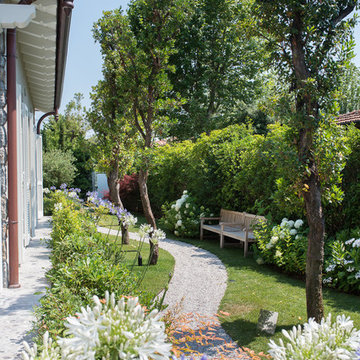
Francesca Pagliai
Bild på en stor maritim uppfart i delvis sol längs med huset, med en trädgårdsgång och grus
Bild på en stor maritim uppfart i delvis sol längs med huset, med en trädgårdsgång och grus
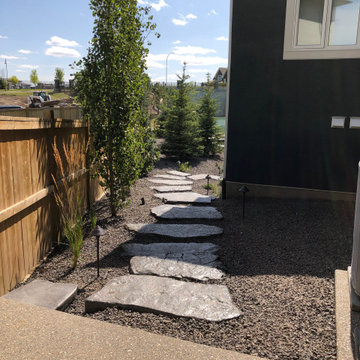
Another lake house that we did with a massive backyard. We created some contours to create a cozy fire pit area surrounded by Spruce and a beach area for the kids!

The awning windows in the kitchen blend the inside with the outside; a welcome feature where it sits in Hawaii.
An awning/pass-through kitchen window leads out to an attached outdoor mango wood bar with seating on the deck.
This tropical modern coastal Tiny Home is built on a trailer and is 8x24x14 feet. The blue exterior paint color is called cabana blue. The large circular window is quite the statement focal point for this how adding a ton of curb appeal. The round window is actually two round half-moon windows stuck together to form a circle. There is an indoor bar between the two windows to make the space more interactive and useful- important in a tiny home. There is also another interactive pass-through bar window on the deck leading to the kitchen making it essentially a wet bar. This window is mirrored with a second on the other side of the kitchen and the are actually repurposed french doors turned sideways. Even the front door is glass allowing for the maximum amount of light to brighten up this tiny home and make it feel spacious and open. This tiny home features a unique architectural design with curved ceiling beams and roofing, high vaulted ceilings, a tiled in shower with a skylight that points out over the tongue of the trailer saving space in the bathroom, and of course, the large bump-out circle window and awning window that provides dining spaces.
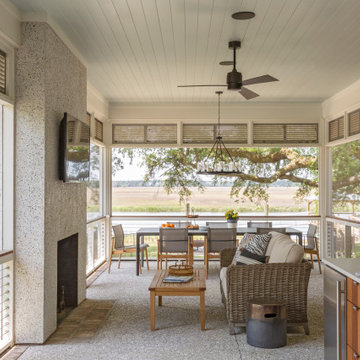
Bild på en maritim veranda längs med huset, med utekök och takförlängning
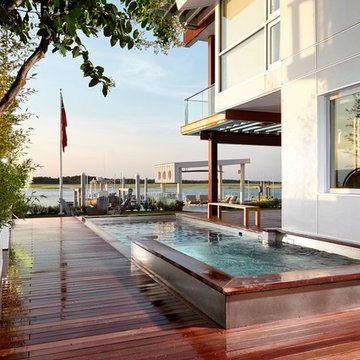
This waterfront, stainless steel pool-spa combo overlooks the Intracoastal Waterway. The raised spa overflows into the pool creating movement and sound. The spa's short stainless steel skirt creates a beautiful contrast with the wood of the surrounding deck.
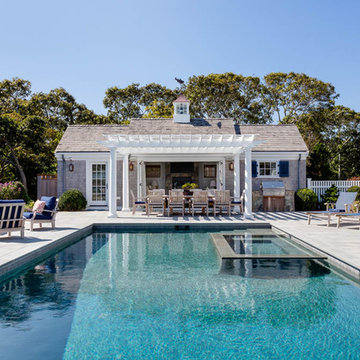
Greg Premru
Inredning av en maritim stor rektangulär pool längs med huset, med naturstensplattor och poolhus
Inredning av en maritim stor rektangulär pool längs med huset, med naturstensplattor och poolhus
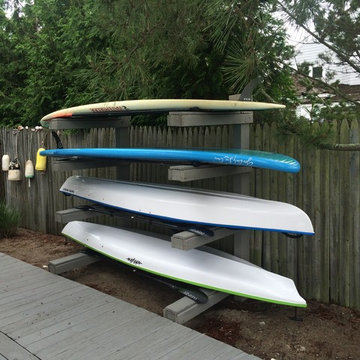
Photo by Barbara Wilson Landscape Architect, LLC
A small residential, seaside property located on Fairfield Beach, Fairfield was renovated by the new owners and adapted for their active family. Barbara was the landscape architect in charge of all of the landscape elements upgrades. She designed new bluestone curving paths to access the front and side doors and designed new landscape lighting to enhance the walks. The existing trees were saved and she designed new shade and salt-tolerant plantings which were added to provide seasonal color and interest while respecting the existing plantings. Along the beach front additional native beach grasses were added to stabilize the dunes while removing some invasive plantings. This work will be phased over the next few years in an effort to keep the sand stable. Beach roses were incorporated into a hollow in the dunes. A small lawn area was renovated and the surrounding Black Pines pruned to provide a small play area and respite from the sun. Beautiful reblooming hydrangeas line the edge of the gravel driveway. Rounded beach stones were used instead of mulch in the island planting along the edge of the adjacent road planted with Miscanthus, Mugo pine and yucca.
Barbara designed a custom kayak rack, custom garbage enclosure, a new layout of the existing wooden deck to facilitate access to the side doors, and detailed how to renovate the front door into only an emergency access with new railings and steps.
She coordinating obtaining bids and then supervised the installation of all elements for the new landscape the project.
The interiors were designed by Jack Montgomery Design of Greenwich, CT and NYC . Tree work was completed by Bartlett Tree Experts. Freddy’s Landscape Company of Fairfield, CT installed the new plantings, installed all the new masonry work and provides landscape maintenance services. JT Low Voltage and Electric installed the landscape lighting.
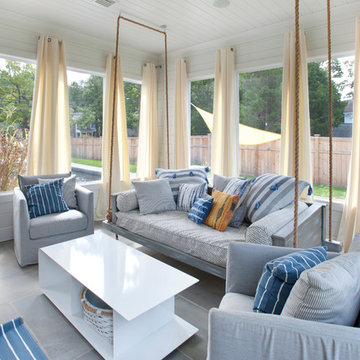
Idéer för en mellanstor maritim innätad veranda längs med huset, med naturstensplattor och takförlängning
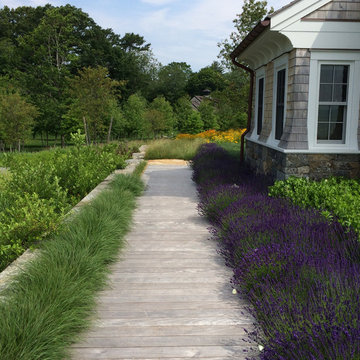
Inredning av en maritim stor trädgård i delvis sol längs med huset, med en trädgårdsgång
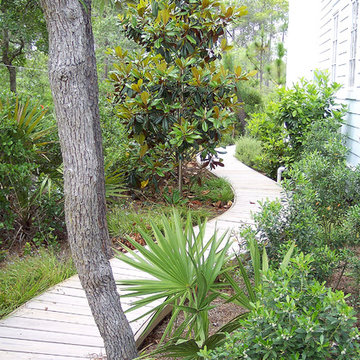
Alan D Holt ASLA Landscape Architect
This elevated deck winds through the native landscape.
Exempel på en liten maritim trädgård i skuggan längs med huset på sommaren, med trädäck och en trädgårdsgång
Exempel på en liten maritim trädgård i skuggan längs med huset på sommaren, med trädäck och en trädgårdsgång
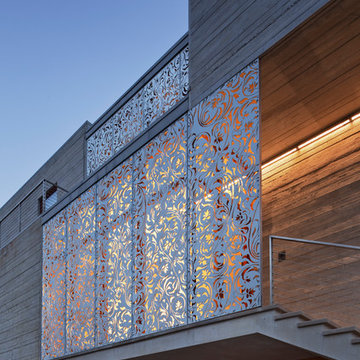
Water-jet cut metal screens that protect the windows from hurricane force winds. Photo by Eduard Hueber
Idéer för en maritim veranda längs med huset, med takförlängning
Idéer för en maritim veranda längs med huset, med takförlängning
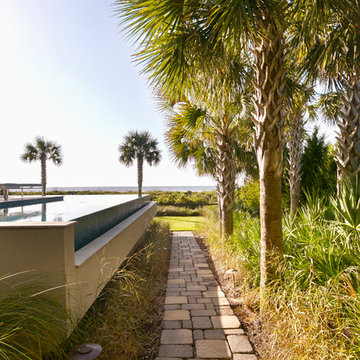
Patrick Brickman of Charleston Home + Design Magazine
Inredning av en maritim trädgård i delvis sol längs med huset, med en trädgårdsgång och marksten i betong
Inredning av en maritim trädgård i delvis sol längs med huset, med en trädgårdsgång och marksten i betong
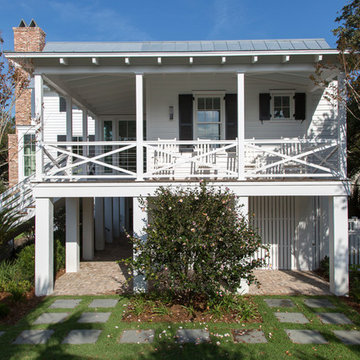
Julia Lynn
Bild på en maritim veranda längs med huset, med marksten i tegel och takförlängning
Bild på en maritim veranda längs med huset, med marksten i tegel och takförlängning
1 282 foton på maritimt utomhusdesign längs med huset
1






