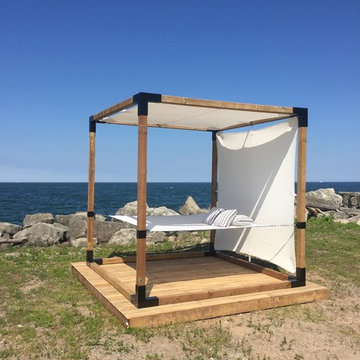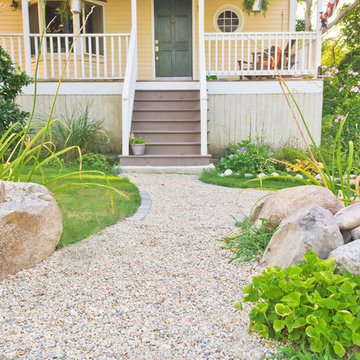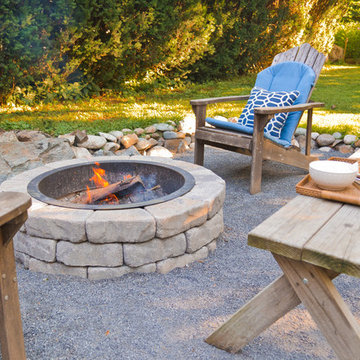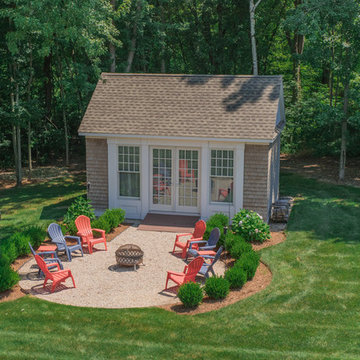
The cottage style exterior of this newly remodeled ranch in Connecticut, belies its transitional interior design. The exterior of the home features wood shingle siding along with pvc trim work, a gently flared beltline separates the main level from the walk out lower level at the rear. Also on the rear of the house where the addition is most prominent there is a cozy deck, with maintenance free cable railings, a quaint gravel patio, and a garden shed with its own patio and fire pit gathering area.
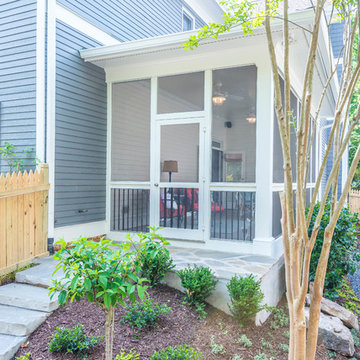
This beautiful, bright screened-in porch is a natural extension of this Atlanta home. With high ceilings and a natural stone stairway leading to the backyard, this porch is the perfect addition for summer.
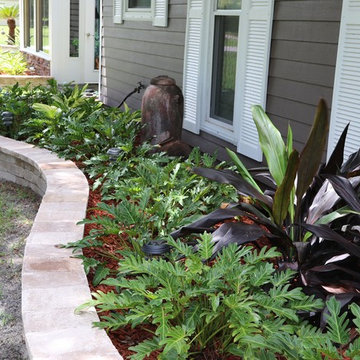
Plant selection in this area reflects it's partly shaded conditions.
Bild på en mellanstor maritim trädgård i delvis sol framför huset, med en stödmur och marksten i betong
Bild på en mellanstor maritim trädgård i delvis sol framför huset, med en stödmur och marksten i betong
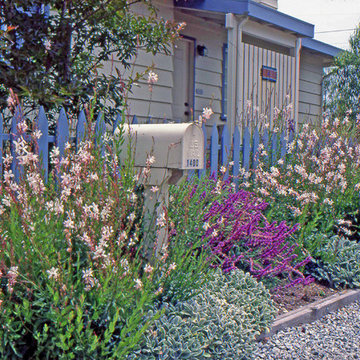
Discover the epitome of coastal charm with our street-side garden that harmoniously blends beauty and sustainability. Nestled near the ocean, this garden stands as a testament to nature's resilience. Against a backdrop of a striking blue painted fence that mirrors the nearby ocean, a vibrant display of drought-tolerant perennials thrives.
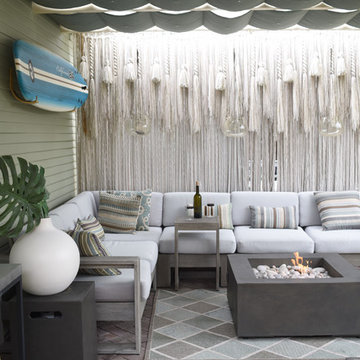
The patio off of the garage is covered with a slide wire awning that provides shade in the summer and sun in the winter. An outdoor room hosts dining and leisure and extends the living space of the home. The patio is paved with concrete permeable pavers which allows proper drainage on this small lot.
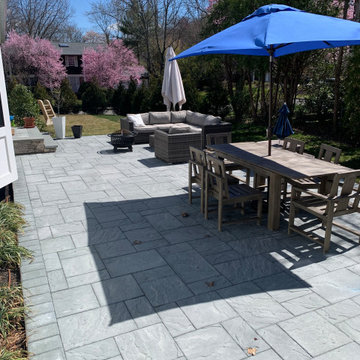
Foto på en mellanstor maritim uteplats på baksidan av huset, med naturstensplattor
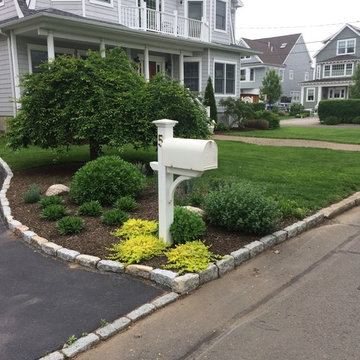
This small beach side bungalow was looking to update the front yard plantings to add salt-tolerant, summer flowering shrubs and perennials that were low maintenance. The plantings included some of the owners favorite plants (Lamb's Ears and Roses). Yellow leaves on the Creeping Jenny surrounded the mailbox.
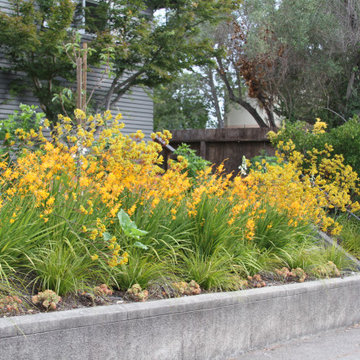
Replaced ivy convered front yard with a uniform display of low water perennials, grasses, and succulents. Built Redwood Arbor in backyard for Bougainvilla to grow over
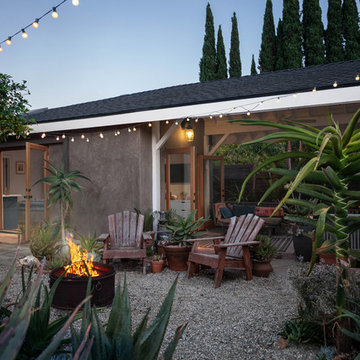
Bild på en liten maritim uteplats på baksidan av huset, med utekrukor, grus och takförlängning
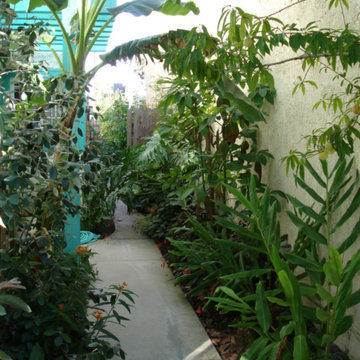
This is an urban single family home situated on a narrow lot that is about 1/8 of an acre and is only 2 blocks from the Pacific Ocean. I designed a completely new garden and installed everything along with the client’s help. The garden I designed consisted of an ornamental grass garden, a xeriscape garden with decomposed granite mounds, fruit trees and shrubs located throughout, a jungle forest garden, and raised brick vegetable beds in the rear. Previously, there was a wood deck covering almost the entire property that was removed by the owner. We installed root guard around all of the walkways. I installed the raised brick vegetable beds and walkways around the vegetable beds. Many of the plants were chosen to provide food and habitat for pollinators as well. Dozens of fruiting plants were located in the garden. So, it is called the “Garden of Eatin”.
Landscape design and photo by Roland Oehme
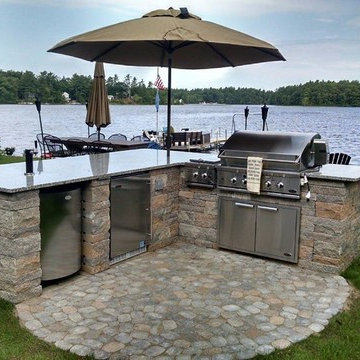
Simple, outdoor kitchen in Newton, New Hampshire. Kitchen constructed of Techo Bloc wall product and Techo bloc Antika pavers. Great space for entertaining near adjacent lake.
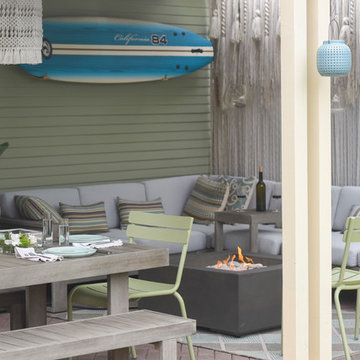
The patio off of the garage is covered with a slide wire awning that provides shade in the summer and sun in the winter. An outdoor room hosts dining and leisure and extends the living space of the home. The patio is paved with concrete permeable pavers which allows proper drainage on this small lot.
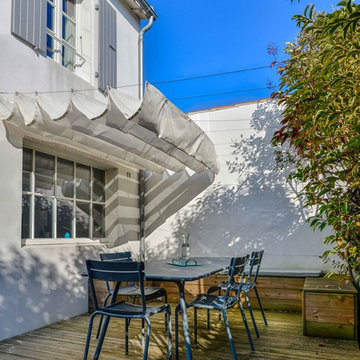
Julien Dominguez
Bild på en mellanstor maritim terrass på baksidan av huset, med markiser
Bild på en mellanstor maritim terrass på baksidan av huset, med markiser
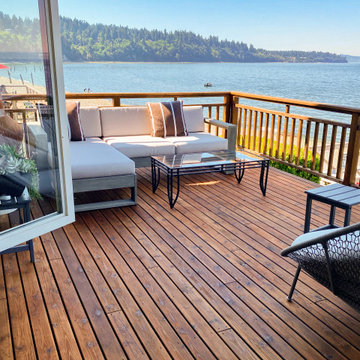
After repairing and securing damaged boards and railings, the deck was sanded down and restained.
Inspiration för stora maritima takterrasser, med räcke i trä
Inspiration för stora maritima takterrasser, med räcke i trä
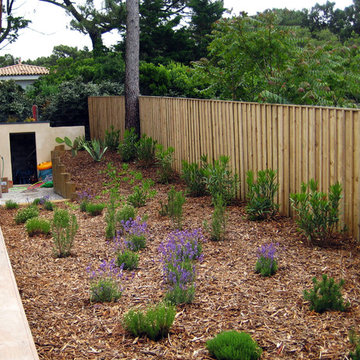
Pour se caché du voisinage, de grands murs bois ont été installés tout au tour de la parcelle. Ils entourent le jardin suffisamment grand pour conserver une sensation d'espace tout en le rendant plus cosy grâce à la chaleur du bois.
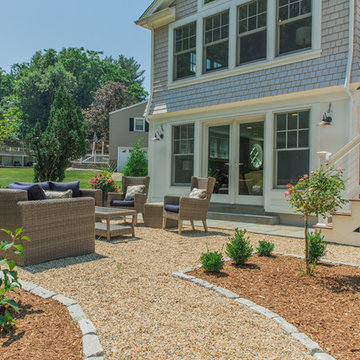
The cottage style exterior of this newly remodeled ranch in Connecticut, belies its transitional interior design. The exterior of the home features wood shingle siding along with pvc trim work, a gently flared beltline separates the main level from the walk out lower level at the rear. Also on the rear of the house where the addition is most prominent there is a cozy deck, with maintenance free cable railings, a quaint gravel patio, and a garden shed with its own patio and fire pit gathering area.
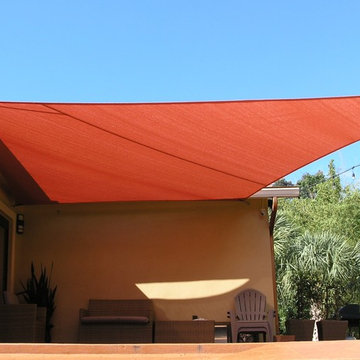
Shade Sail to provide shade all day long on patio.
Idéer för att renovera en liten maritim uteplats på baksidan av huset, med betongplatta och markiser
Idéer för att renovera en liten maritim uteplats på baksidan av huset, med betongplatta och markiser
567 foton på maritimt utomhusdesign
1






