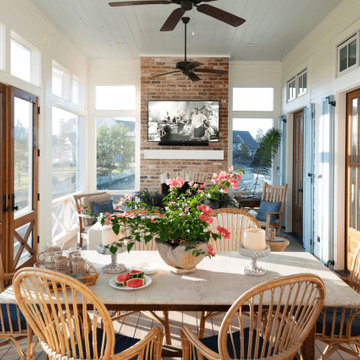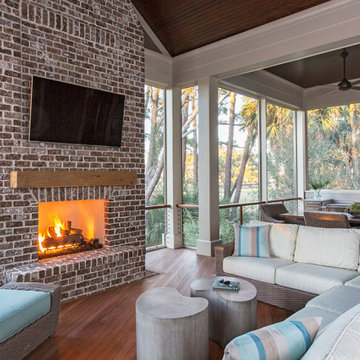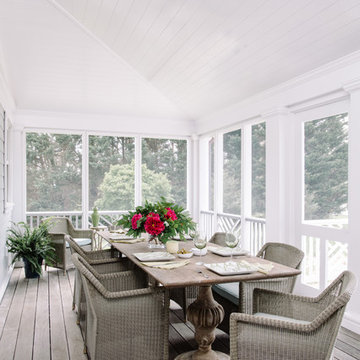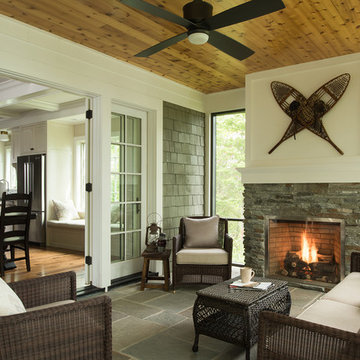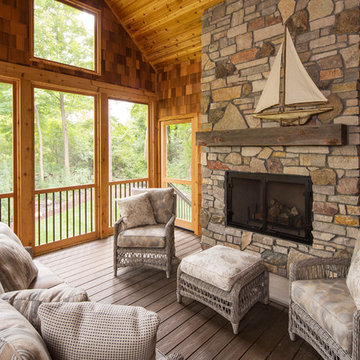Sortera efter:
Budget
Sortera efter:Populärt i dag
1 - 20 av 654 foton

Exempel på en maritim innätad veranda på baksidan av huset, med trädäck och takförlängning
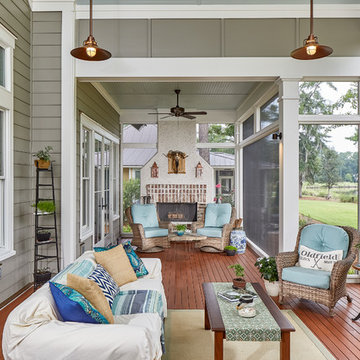
Tom Jenkins Photography
Inspiration för stora maritima innätade verandor, med trädäck och takförlängning
Inspiration för stora maritima innätade verandor, med trädäck och takförlängning
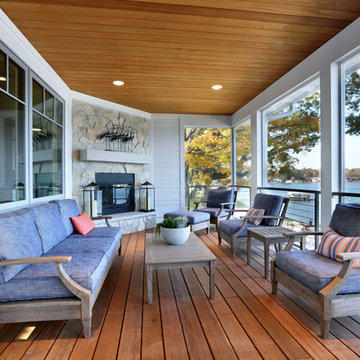
Screened Porch
Idéer för att renovera en mycket stor maritim innätad veranda på baksidan av huset, med trädäck
Idéer för att renovera en mycket stor maritim innätad veranda på baksidan av huset, med trädäck
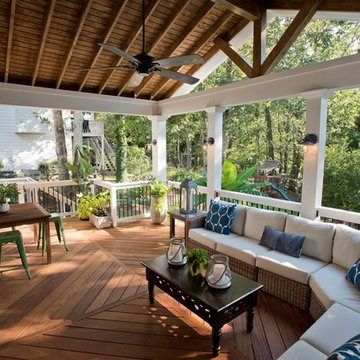
Our client wanted a rustic chic look for their covered porch. We gave the crown molding and trim a more formal look, but kept the floor and roof more rustic.
At Atlanta Porch & Patio we are dedicated to building beautiful custom porches, decks, and outdoor living spaces throughout the metro Atlanta area. Our mission is to turn our clients’ ideas, dreams, and visions into personalized, tangible outcomes. Clients of Atlanta Porch & Patio rest easy knowing each step of their project is performed to the highest standards of honesty, integrity, and dependability. Our team of builders and craftsmen are licensed, insured, and always up to date on trends, products, designs, and building codes. We are constantly educating ourselves in order to provide our clients the best services at the best prices.
We deliver the ultimate professional experience with every step of our projects. After setting up a consultation through our website or by calling the office, we will meet with you in your home to discuss all of your ideas and concerns. After our initial meeting and site consultation, we will compile a detailed design plan and quote complete with renderings and a full listing of the materials to be used. Upon your approval, we will then draw up the necessary paperwork and decide on a project start date. From demo to cleanup, we strive to deliver your ultimate relaxation destination on time and on budget.

Screen porch off of the dining room
Maritim inredning av en innätad veranda längs med huset, med trädäck och takförlängning
Maritim inredning av en innätad veranda längs med huset, med trädäck och takförlängning
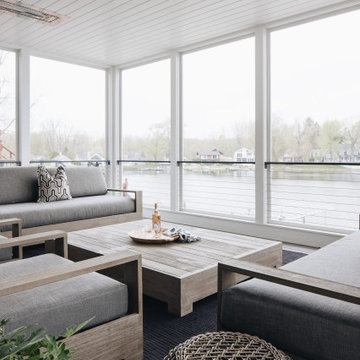
Exempel på en maritim innätad veranda på baksidan av huset, med trädäck, takförlängning och kabelräcke
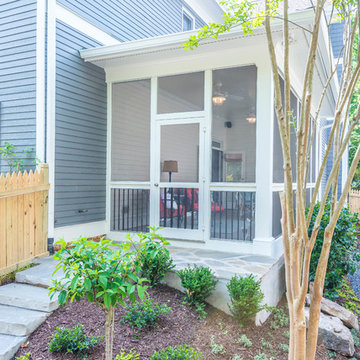
This beautiful, bright screened-in porch is a natural extension of this Atlanta home. With high ceilings and a natural stone stairway leading to the backyard, this porch is the perfect addition for summer.
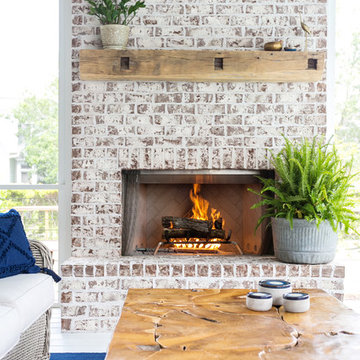
Photography: Jason Stemple
Bild på en stor maritim innätad veranda på baksidan av huset, med takförlängning
Bild på en stor maritim innätad veranda på baksidan av huset, med takförlängning
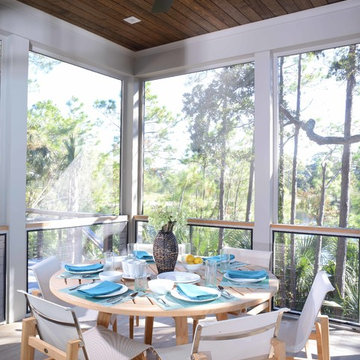
Jim Somerset Photography
Inspiration för en mellanstor maritim innätad veranda på baksidan av huset, med trädäck och takförlängning
Inspiration för en mellanstor maritim innätad veranda på baksidan av huset, med trädäck och takförlängning
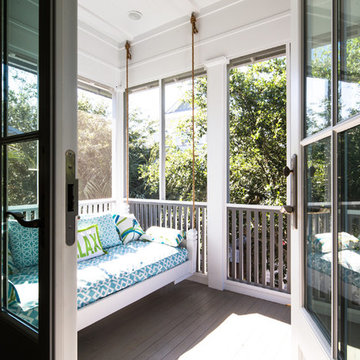
Inspiration för en mellanstor maritim innätad veranda på baksidan av huset, med trädäck och takförlängning
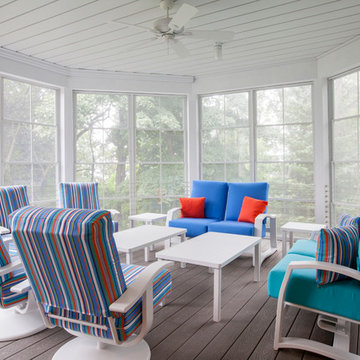
This fantastic Lake Michigan home offers its owners quiet and retreat – while loudly boasting some amazing interior and exterior features. This lake home is nestled at the end of a long winding drive and at the top of a breathtaking Lake Michigan bluff. Extensive designing and planning ensured that every living space and bedroom has outstanding lake views. This lake home carries a light-hearted, beachy theme throughout – with welcoming blues and greens – accented by custom white cabinetry and superior trim details. The interior details include quartz and granite countertops, stainless appliances, quarter-sawn white oak floors, Pella windows, and beautiful finishing fixtures. The exterior displays Smart-Side siding and trim details, a screen room with the EZEBreeze screen system, composite decking, maintenance-free rail systems, and an upper turret to the most pristine views. This was an amazing home to build and will offer the owners, and generations to follow, a place to share time together and create awesome memories. Cottage Home is the premiere builder on the shore of Lake Michigan, between the Indiana border and Holland.
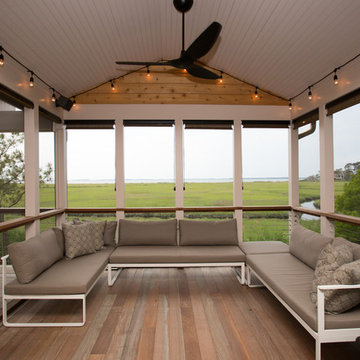
Screened in porch with Ipe decking
photo: Carolyn Watson
Boardwalk Builders, Rehoboth Beach, DE
www.boardwalkbuilders.com
Inspiration för mellanstora maritima innätade verandor på baksidan av huset, med trädäck och takförlängning
Inspiration för mellanstora maritima innätade verandor på baksidan av huset, med trädäck och takförlängning
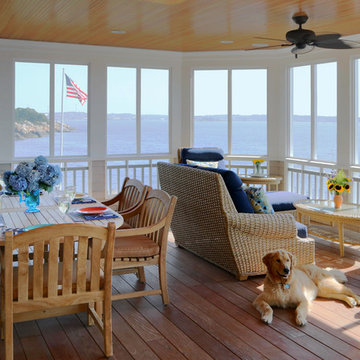
At the far end of the deck, a three season room was added off of the living room, providing a shady respite for dining and relaxing. This room features built in cabinetry to store off season screens or glass panels, as well as outdoor dining wear. A Douglas Fir ceiling is finished with a marine varnish for a nautical look.
Above the three season room, a roof deck was added off of the master bedroom suite providing private, serene adult space.
Eric Roth Photography
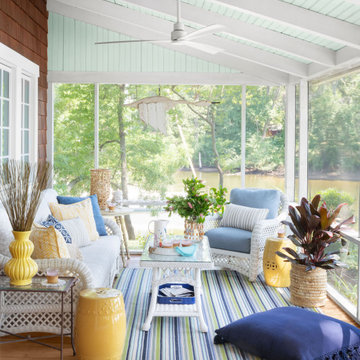
Stylish Productions
Foto på en maritim innätad veranda, med trädäck och takförlängning
Foto på en maritim innätad veranda, med trädäck och takförlängning
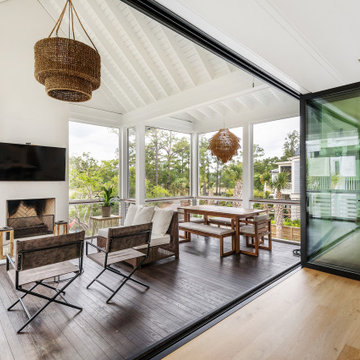
Idéer för en stor maritim innätad veranda på baksidan av huset, med räcke i metall
654 foton på maritimt utomhusdesign
1






