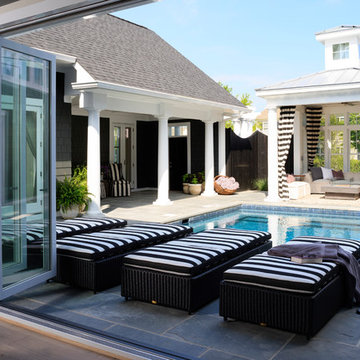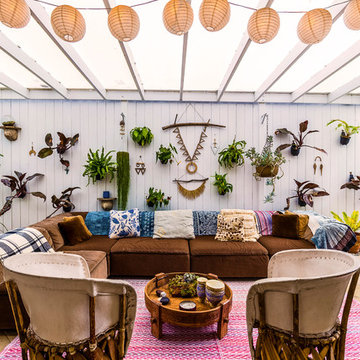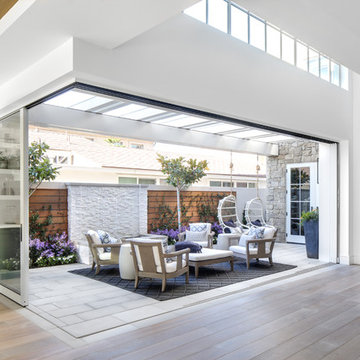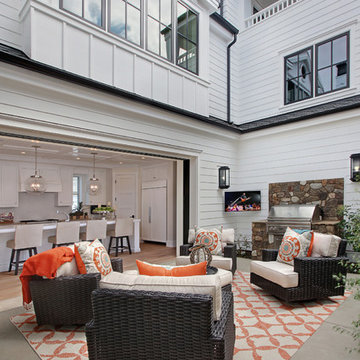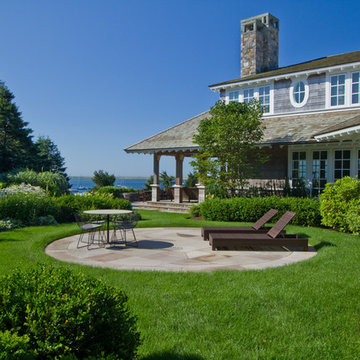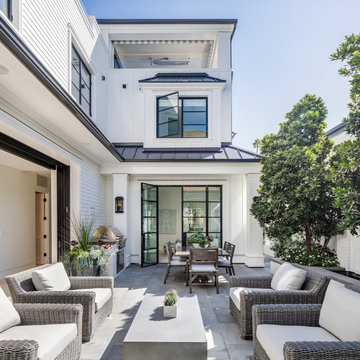Sortera efter:
Budget
Sortera efter:Populärt i dag
1 - 20 av 741 foton
Artikel 1 av 3
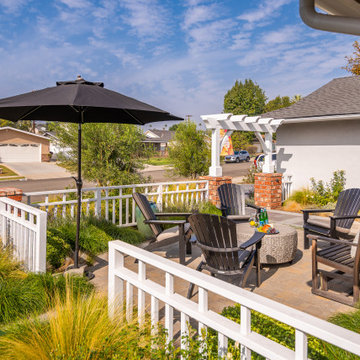
Bild på en mellanstor maritim gårdsplan i full sol som tål torka på våren, med en fontän och marksten i betong
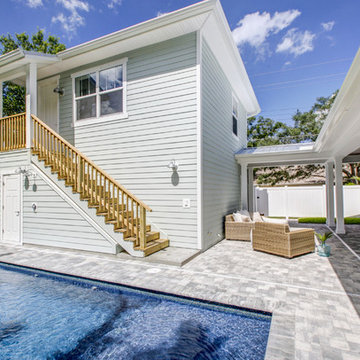
Casual and beachy courtyard, with natural materials and pavers. Ceilings are wood beadboard, stained. Fastpix, LLC
Maritim inredning av en liten rektangulär pool, med marksten i betong
Maritim inredning av en liten rektangulär pool, med marksten i betong
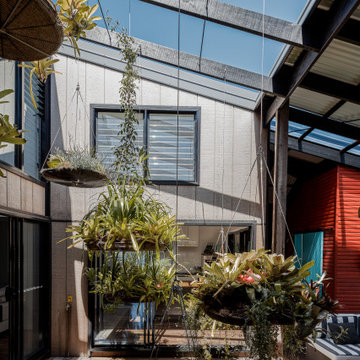
Diesel's House started with a very simple brief for a "U-shaped" house to provide privacy from neighbouring houses, bring the outdoors in, and have the informality, quirkiness and fun of a 1960's beach house. By wrapping the house around a courtyard on three sides and having a covered deck to the north, all rooms open onto a private outdoor green space. Views expand across the courtyard to the back yard and sky making spaces feel very generous. The house captures sea breezes in Summer and the sun in Winter; the occupants are comfortably connected to the time of day, the seasons and their environment. Passive solar design, natural ventilation supplemented by ceiling fans, solar energy and rainwater capture, and reuse of building materials all act to reduce environmental footprint. Diesel's house demonstrates that a suburban house in a subtropical climate does not have to be "heavy" on the environment.
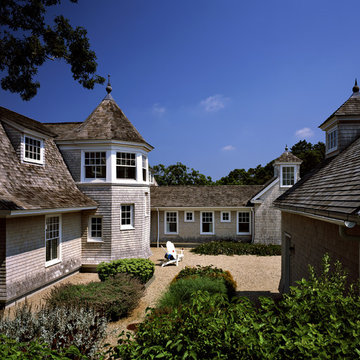
Looking into the courtyard with the elevated planters and two Adirondack Chairs in a casual seating area
Photo Credit: Robert Benson
Foto på en stor maritim gårdsplan i full sol, med utekrukor och grus
Foto på en stor maritim gårdsplan i full sol, med utekrukor och grus
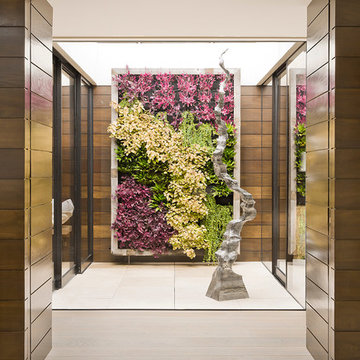
Manolo Langis Photographer
Maritim inredning av en liten gårdsplan i full sol, med en vertikal trädgård och naturstensplattor
Maritim inredning av en liten gårdsplan i full sol, med en vertikal trädgård och naturstensplattor
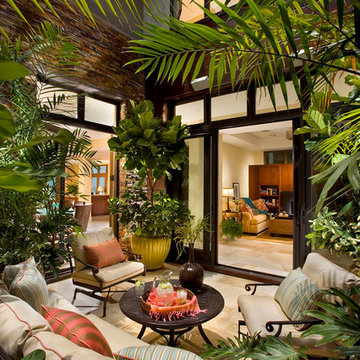
PROJECT
5000 square foot Beach House in Hermosa Beach, CA
TEAM
Architect: Ryan Knowlton, A.I.A.
Builder: Tomaro Design Build Inc.
NOTEWORTHY FEATURES
5 Bedrooms – 5.5 Bathrooms – 3 Car Garage
475 square foot Roof Deck overlooking the Ocean
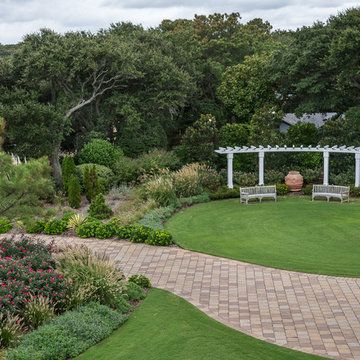
Melissa Clark Photography
Idéer för mycket stora maritima trädgårdar i full sol på sommaren, med en trädgårdsgång och marksten i tegel
Idéer för mycket stora maritima trädgårdar i full sol på sommaren, med en trädgårdsgång och marksten i tegel
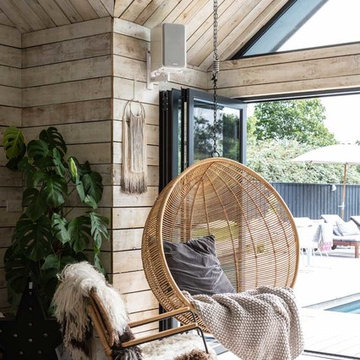
Inspiration för en stor maritim l-formad gårdsplan med pool, med poolhus och trädäck
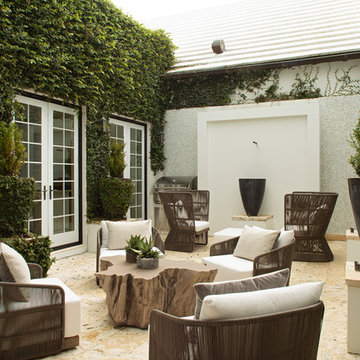
Well-Traveled Alys Beach Home
Photo: Jack Gardner
Inredning av en maritim stor gårdsplan, med en fontän
Inredning av en maritim stor gårdsplan, med en fontän
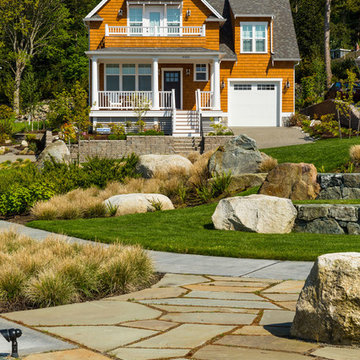
Inredning av en maritim mycket stor gårdsplan i full sol, med en trädgårdsgång och naturstensplattor
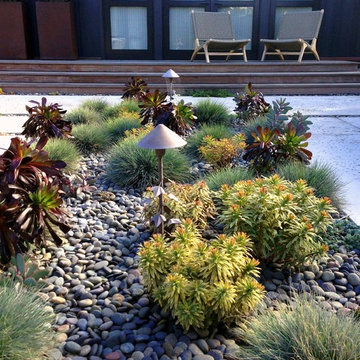
Colorful perennials, grasses and succulents make for a striking display in the center of this courtyard space.
Installed and maintained by Curtis Horticulture, Inc.
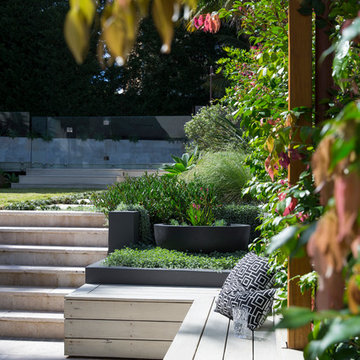
Inspiration för mellanstora maritima trädgårdar i delvis sol på sommaren, med marksten i tegel
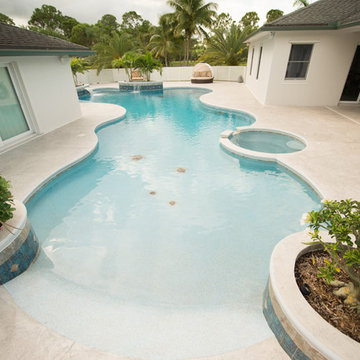
Beach entry pool with flush spa and raised planters
Idéer för en stor maritim pool, med stämplad betong
Idéer för en stor maritim pool, med stämplad betong
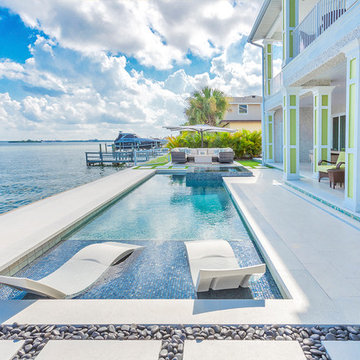
Photos by Jon Cancelino Photography
Idéer för en maritim gårdsplan med pool, med spabad och kakelplattor
Idéer för en maritim gårdsplan med pool, med spabad och kakelplattor
741 foton på maritimt utomhusdesign
1






