8 249 foton på maritimt vardagsrum
Sortera efter:
Budget
Sortera efter:Populärt i dag
1 - 20 av 8 249 foton

Casual yet refined family room with custom built-in, custom fireplace, wood beam, custom storage, picture lights. Natural elements.
Foto på ett mycket stort maritimt allrum med öppen planlösning, med vita väggar, en standard öppen spis, en spiselkrans i sten, mellanmörkt trägolv och ett finrum
Foto på ett mycket stort maritimt allrum med öppen planlösning, med vita väggar, en standard öppen spis, en spiselkrans i sten, mellanmörkt trägolv och ett finrum

Inredning av ett maritimt stort vardagsrum, med mörkt trägolv, vita väggar, en standard öppen spis, en spiselkrans i trä, en dold TV och brunt golv

Michael Hunter Photography
Bild på ett mellanstort maritimt vardagsrum, med vita väggar, en standard öppen spis, en spiselkrans i sten, en väggmonterad TV och mörkt trägolv
Bild på ett mellanstort maritimt vardagsrum, med vita väggar, en standard öppen spis, en spiselkrans i sten, en väggmonterad TV och mörkt trägolv
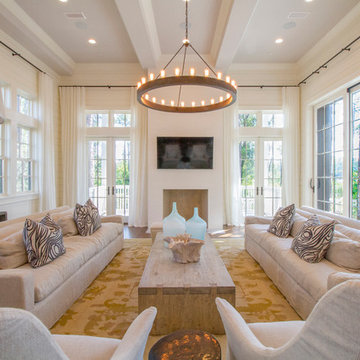
Derek Makekau
Exempel på ett maritimt vardagsrum, med vita väggar, mellanmörkt trägolv, en standard öppen spis och en väggmonterad TV
Exempel på ett maritimt vardagsrum, med vita väggar, mellanmörkt trägolv, en standard öppen spis och en väggmonterad TV

Bild på ett stort maritimt allrum med öppen planlösning, med vita väggar, ljust trägolv, en standard öppen spis, en spiselkrans i betong, en väggmonterad TV och brunt golv

In Southern California there are pockets of darling cottages built in the early 20th century that we like to call jewelry boxes. They are quaint, full of charm and usually a bit cramped. Our clients have a growing family and needed a modern, functional home. They opted for a renovation that directly addressed their concerns.
When we first saw this 2,170 square-foot 3-bedroom beach cottage, the front door opened directly into a staircase and a dead-end hallway. The kitchen was cramped, the living room was claustrophobic and everything felt dark and dated.
The big picture items included pitching the living room ceiling to create space and taking down a kitchen wall. We added a French oven and luxury range that the wife had always dreamed about, a custom vent hood, and custom-paneled appliances.
We added a downstairs half-bath for guests (entirely designed around its whimsical wallpaper) and converted one of the existing bathrooms into a Jack-and-Jill, connecting the kids’ bedrooms, with double sinks and a closed-off toilet and shower for privacy.
In the bathrooms, we added white marble floors and wainscoting. We created storage throughout the home with custom-cabinets, new closets and built-ins, such as bookcases, desks and shelving.
White Sands Design/Build furnished the entire cottage mostly with commissioned pieces, including a custom dining table and upholstered chairs. We updated light fixtures and added brass hardware throughout, to create a vintage, bo-ho vibe.
The best thing about this cottage is the charming backyard accessory dwelling unit (ADU), designed in the same style as the larger structure. In order to keep the ADU it was necessary to renovate less than 50% of the main home, which took some serious strategy, otherwise the non-conforming ADU would need to be torn out. We renovated the bathroom with white walls and pine flooring, transforming it into a get-away that will grow with the girls.

This living room got an upgraded look with the help of new paint, furnishings, fireplace tiling and the installation of a bar area. Our clients like to party and they host very often... so they needed a space off the kitchen where adults can make a cocktail and have a conversation while listening to music. We accomplished this with conversation style seating around a coffee table. We designed a custom built-in bar area with wine storage and beverage fridge, and floating shelves for storing stemware and glasses. The fireplace also got an update with beachy glazed tile installed in a herringbone pattern and a rustic pine mantel. The homeowners are also love music and have a large collection of vinyl records. We commissioned a custom record storage cabinet from Hansen Concepts which is a piece of art and a conversation starter of its own. The record storage unit is made of raw edge wood and the drawers are engraved with the lyrics of the client's favorite songs. It's a masterpiece and will be an heirloom for sure.

Architectrure by TMS Architects
Rob Karosis Photography
Idéer för ett maritimt vardagsrum, med ett finrum, vita väggar, ljust trägolv, en standard öppen spis och en spiselkrans i sten
Idéer för ett maritimt vardagsrum, med ett finrum, vita väggar, ljust trägolv, en standard öppen spis och en spiselkrans i sten

Photo: Rachel Loewen © 2018 Houzz
Idéer för maritima allrum med öppen planlösning, med vita väggar, en standard öppen spis och en spiselkrans i trä
Idéer för maritima allrum med öppen planlösning, med vita väggar, en standard öppen spis och en spiselkrans i trä

Idéer för maritima allrum med öppen planlösning, med vita väggar, ljust trägolv och en standard öppen spis

Inredning av ett maritimt mellanstort allrum med öppen planlösning, med en hängande öppen spis och grått golv

Foto på ett mellanstort maritimt allrum med öppen planlösning, med vita väggar, mellanmörkt trägolv, en standard öppen spis, brunt golv, ett finrum och en spiselkrans i trä
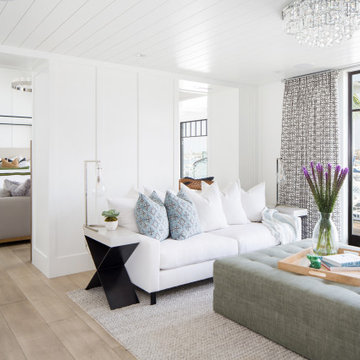
Master Sitting Room
Foto på ett mycket stort maritimt separat vardagsrum, med vita väggar, ljust trägolv, en standard öppen spis, en spiselkrans i trä, en väggmonterad TV och beiget golv
Foto på ett mycket stort maritimt separat vardagsrum, med vita väggar, ljust trägolv, en standard öppen spis, en spiselkrans i trä, en väggmonterad TV och beiget golv
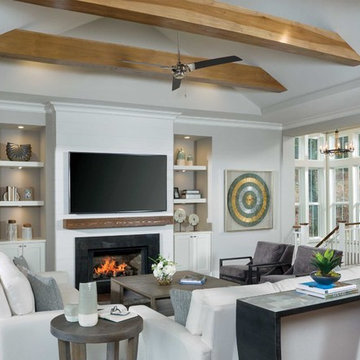
Large great room with floating beam detail. fireplace with rustic timber mantle and shiplap detail.
Foto på ett maritimt allrum med öppen planlösning, med ett finrum, mellanmörkt trägolv, en standard öppen spis, en spiselkrans i sten och en väggmonterad TV
Foto på ett maritimt allrum med öppen planlösning, med ett finrum, mellanmörkt trägolv, en standard öppen spis, en spiselkrans i sten och en väggmonterad TV

Landmark Photography
Inspiration för maritima vardagsrum, med vita väggar, en standard öppen spis, en spiselkrans i sten och en dold TV
Inspiration för maritima vardagsrum, med vita väggar, en standard öppen spis, en spiselkrans i sten och en dold TV

Cathedral ceilings with stained wood beams. Large windows and doors for lanai entry. Wood plank ceiling and arched doorways. Stone stacked fireplace and built in shelving. Lake front home designed by Bob Chatham Custom Home Design and built by Destin Custom Home Builders. Interior Design by Helene Forester and Bunny Hall of Lovelace Interiors. Photos by Tim Kramer Real Estate Photography of Destin, Florida.
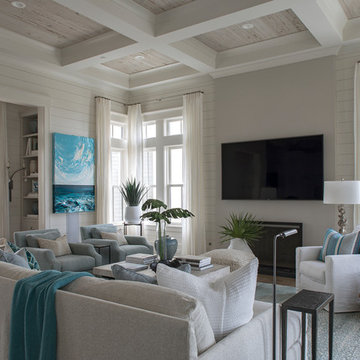
Maritim inredning av ett vardagsrum, med vita väggar, mörkt trägolv, en standard öppen spis och brunt golv
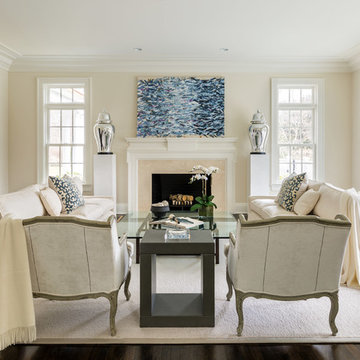
Exempel på ett mellanstort maritimt separat vardagsrum, med ett finrum, beige väggar, mörkt trägolv, en standard öppen spis, brunt golv och en spiselkrans i sten
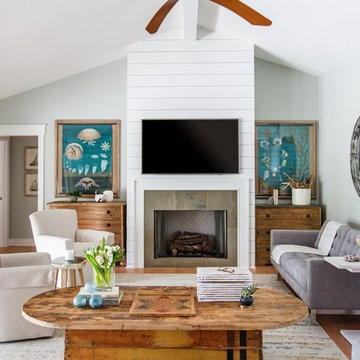
Jessie Preza
Inspiration för maritima vardagsrum, med grå väggar, ljust trägolv, en standard öppen spis och en väggmonterad TV
Inspiration för maritima vardagsrum, med grå väggar, ljust trägolv, en standard öppen spis och en väggmonterad TV

Jonathon Edwards Media
Bild på ett stort maritimt allrum med öppen planlösning, med bruna väggar, mellanmörkt trägolv, en inbyggd mediavägg, en standard öppen spis och en spiselkrans i sten
Bild på ett stort maritimt allrum med öppen planlösning, med bruna väggar, mellanmörkt trägolv, en inbyggd mediavägg, en standard öppen spis och en spiselkrans i sten
8 249 foton på maritimt vardagsrum
1