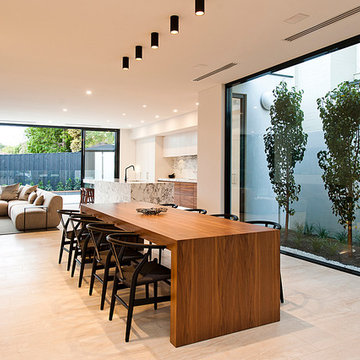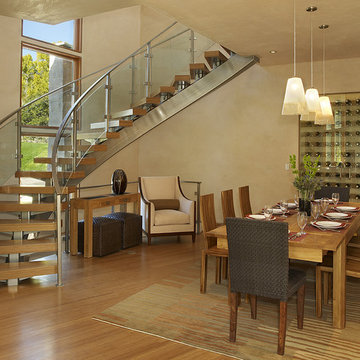3 433 foton på matplats, med bambugolv och travertin golv
Sortera efter:
Budget
Sortera efter:Populärt i dag
1 - 20 av 3 433 foton

Tim Gibbons
Maritim inredning av en mellanstor matplats, med beige väggar och travertin golv
Maritim inredning av en mellanstor matplats, med beige väggar och travertin golv

Paul Dyer Photo
Bild på en rustik matplats med öppen planlösning, med bambugolv och brunt golv
Bild på en rustik matplats med öppen planlösning, med bambugolv och brunt golv
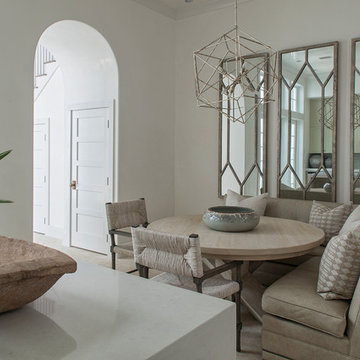
Bild på ett mellanstort vintage kök med matplats, med vita väggar, beiget golv och travertin golv

Photography Adelina Iliev: for Nic Antony Architects - House Extension, East London
Modern inredning av en matplats med öppen planlösning, med vita väggar och travertin golv
Modern inredning av en matplats med öppen planlösning, med vita väggar och travertin golv
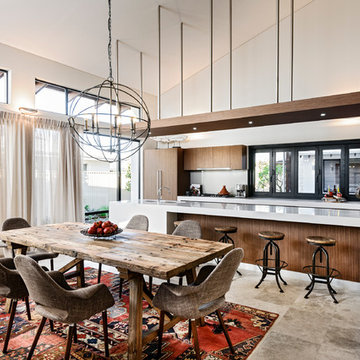
The Rural Building Company
Inspiration för ett stort funkis kök med matplats, med travertin golv
Inspiration för ett stort funkis kök med matplats, med travertin golv
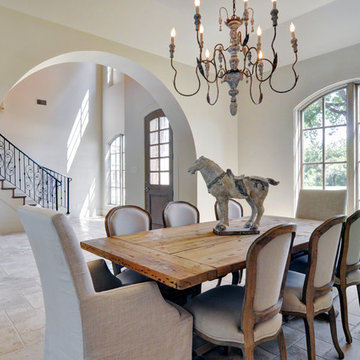
New residential construction 2012
Foto på en medelhavsstil separat matplats, med vita väggar och travertin golv
Foto på en medelhavsstil separat matplats, med vita väggar och travertin golv

Eclectic Style - Dining Room - General View.
Idéer för ett mycket stort eklektiskt kök med matplats, med beige väggar och travertin golv
Idéer för ett mycket stort eklektiskt kök med matplats, med beige väggar och travertin golv

Complete overhaul of the common area in this wonderful Arcadia home.
The living room, dining room and kitchen were redone.
The direction was to obtain a contemporary look but to preserve the warmth of a ranch home.
The perfect combination of modern colors such as grays and whites blend and work perfectly together with the abundant amount of wood tones in this design.
The open kitchen is separated from the dining area with a large 10' peninsula with a waterfall finish detail.
Notice the 3 different cabinet colors, the white of the upper cabinets, the Ash gray for the base cabinets and the magnificent olive of the peninsula are proof that you don't have to be afraid of using more than 1 color in your kitchen cabinets.
The kitchen layout includes a secondary sink and a secondary dishwasher! For the busy life style of a modern family.
The fireplace was completely redone with classic materials but in a contemporary layout.
Notice the porcelain slab material on the hearth of the fireplace, the subway tile layout is a modern aligned pattern and the comfortable sitting nook on the side facing the large windows so you can enjoy a good book with a bright view.
The bamboo flooring is continues throughout the house for a combining effect, tying together all the different spaces of the house.
All the finish details and hardware are honed gold finish, gold tones compliment the wooden materials perfectly.

Acucraft custom gas linear fireplace with glass reveal and blue glass media.
Idéer för mycket stora funkis kök med matplatser, med vita väggar, travertin golv, en dubbelsidig öppen spis, en spiselkrans i tegelsten och grått golv
Idéer för mycket stora funkis kök med matplatser, med vita väggar, travertin golv, en dubbelsidig öppen spis, en spiselkrans i tegelsten och grått golv
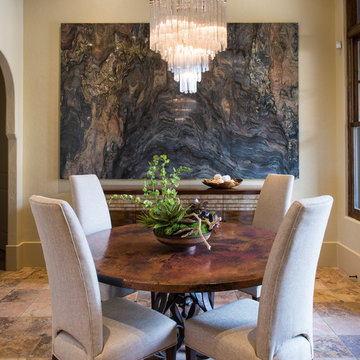
The breakfast area focal point is seen from the front door and is captured by a beautiful slab of quartzite hung on the wall as art. The sideboard underneath the slab is intricately designed with inlaid mother of pearl and, when opened, lights up to highlight bottles inside. We used the existing table and moved the neutral upholstered chairs from the dining area. The previously built-in bench area used for reading, is now finished off with custom cushions and large throw pillows for a comfortable rest area.
The dining area is now complete with colorful dining chairs that transition nicely into the large living area. Because our client loved pattern, we decided to use chairs that had a fun but unusual circle pattern on the back panel and play up the color with a fun striped fabric. The table is adorned with a silk floral arrangement and bright green circle hurricanes.
Michael Hunter Photography
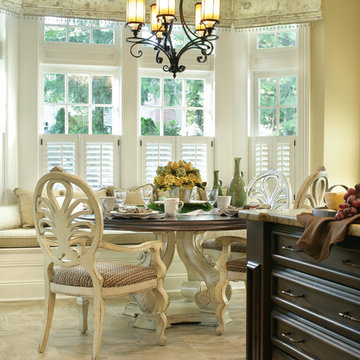
Peter Rymwid Photography
Idéer för vintage kök med matplatser, med beige väggar och travertin golv
Idéer för vintage kök med matplatser, med beige väggar och travertin golv
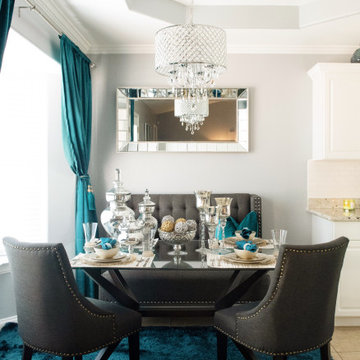
Idéer för att renovera en liten funkis matplats, med grå väggar, travertin golv och beiget golv
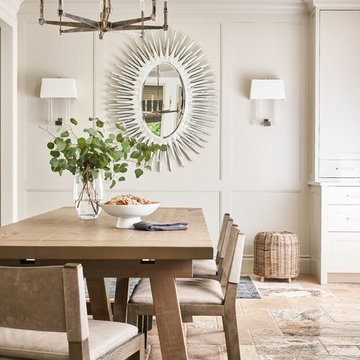
Casual comfortable family kitchen is the heart of this home! Organization is the name of the game in this fast paced yet loving family! Between school, sports, and work everyone needs to hustle, but this hard working kitchen makes it all a breeze! Photography: Stephen Karlisch
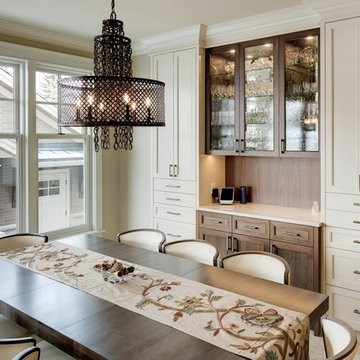
Idéer för mellanstora vintage matplatser med öppen planlösning, med beige väggar, travertin golv, en standard öppen spis och en spiselkrans i sten
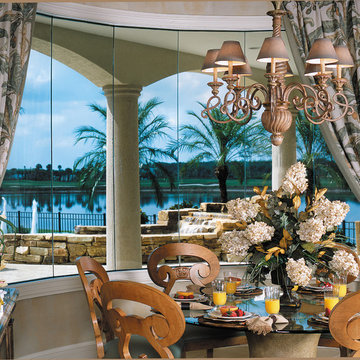
The Sater Design Collection's luxury, European home plan "Trissino" (Plan #6937). saterdesign.com
Bild på ett stort medelhavsstil kök med matplats, med beige väggar och travertin golv
Bild på ett stort medelhavsstil kök med matplats, med beige väggar och travertin golv
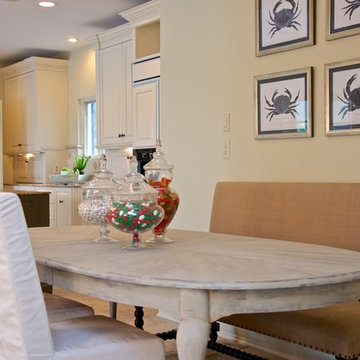
The bench seating, white slip covered dining chairs, and rustic hand painted table create a coastal home feel for this Jacksonville home in Deerwood, a prestigious country club community. Home Staging by Melissa Marro, Rave ReViews Home Staging, St Augustine, FL. Photos by Wally Sears Photography.
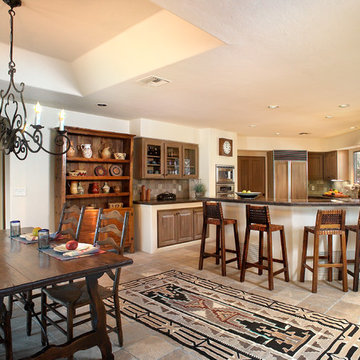
Exempel på ett amerikanskt kök med matplats, med beige väggar och travertin golv

Une cuisine avec le nouveau système box, complètement intégrée et dissimulée dans le séjour et une salle à manger.
Inspiration för stora klassiska kök med matplatser, med beige väggar, travertin golv och beiget golv
Inspiration för stora klassiska kök med matplatser, med beige väggar, travertin golv och beiget golv
3 433 foton på matplats, med bambugolv och travertin golv
1
