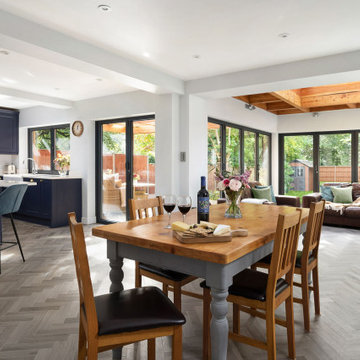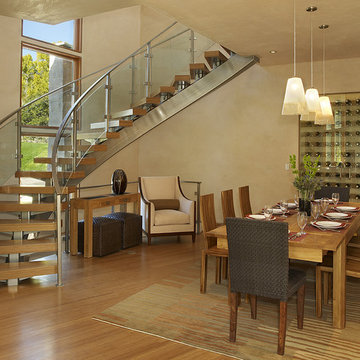5 000 foton på matplats, med bambugolv och vinylgolv
Sortera efter:
Budget
Sortera efter:Populärt i dag
1 - 20 av 5 000 foton

Paul Dyer Photo
Bild på en rustik matplats med öppen planlösning, med bambugolv och brunt golv
Bild på en rustik matplats med öppen planlösning, med bambugolv och brunt golv
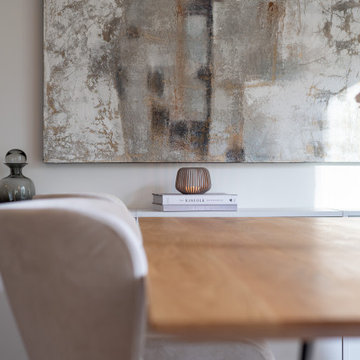
Exempel på en mellanstor modern matplats med öppen planlösning, med vinylgolv och brunt golv
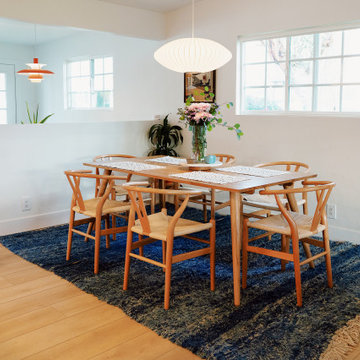
A classic select grade natural oak flooring. Timeless and versatile.
Idéer för en mellanstor eklektisk matplats med öppen planlösning, med vita väggar, vinylgolv och beiget golv
Idéer för en mellanstor eklektisk matplats med öppen planlösning, med vita väggar, vinylgolv och beiget golv

Complete remodel of a North Fork vacation home. By removing interior walls the space was opened up creating a light and airy retreat to enjoy with family and friends.
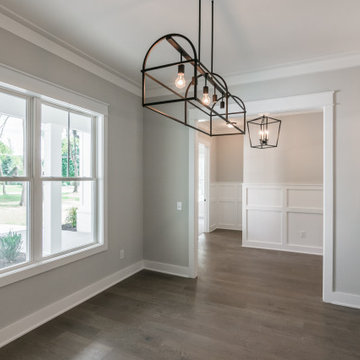
Idéer för att renovera en mellanstor lantlig separat matplats, med grå väggar, vinylgolv och brunt golv
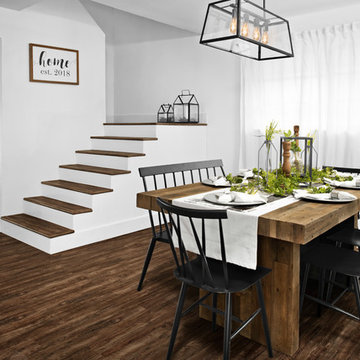
Home by Lina! A special home in the heart of Miami decorated by Lina @home_with_lina Bright, open, and inviting. This place definitely feels like home.
Photography by Pryme Production: https://www.prymeproduction.com/

Inredning av en klassisk mellanstor matplats med öppen planlösning, med beige väggar, vinylgolv och brunt golv
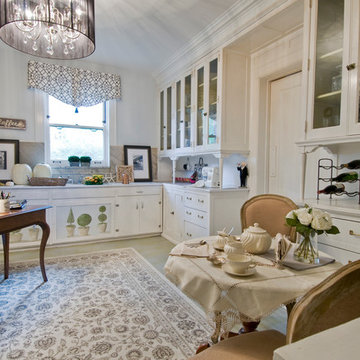
This 1920's era home had seen better days and was in need of repairs, updates and so much more. Our goal in designing the space was to make it functional for today's families. We maximized the ample storage from the original use of the room and also added a ladie's writing desk, tea area, coffee bar, wrapping station and a sewing machine. Today's busy Mom could now easily relax as well as take care of various household chores all in one, elegant room.
Michael Jacob--Photographer

The reclaimed wood hood draws attention in this large farmhouse kitchen. A pair of reclaimed doors were fitted with antique mirror and were repurposed as pantry doors. Brass lights and hardware add elegance. The island is painted a contrasting gray and is surrounded by rope counter stools. The ceiling is clad in pine tounge- in -groove boards to create a rich rustic feeling. In the coffee bar the brick from the family room bar repeats, to created a flow between all the spaces.
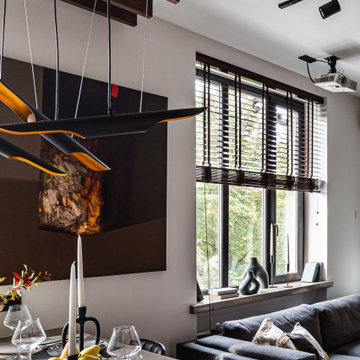
Обеденная зона
Дизайн проект: Семен Чечулин
Стиль: Наталья Орешкова
Idéer för att renovera ett litet industriellt kök med matplats, med vita väggar, vinylgolv och brunt golv
Idéer för att renovera ett litet industriellt kök med matplats, med vita väggar, vinylgolv och brunt golv

This blushful dining area was created to compliment the homeowner’s sense of person style. We kept the space light and airy by flanking the windows with ombre sheer panels. To help ground the space we also paired the lighter pieces with dark buffet and dining table.
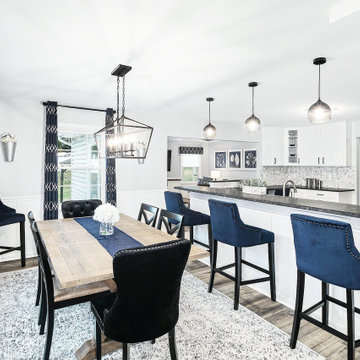
Klassisk inredning av ett mellanstort kök med matplats, med grå väggar, vinylgolv och brunt golv

Complete overhaul of the common area in this wonderful Arcadia home.
The living room, dining room and kitchen were redone.
The direction was to obtain a contemporary look but to preserve the warmth of a ranch home.
The perfect combination of modern colors such as grays and whites blend and work perfectly together with the abundant amount of wood tones in this design.
The open kitchen is separated from the dining area with a large 10' peninsula with a waterfall finish detail.
Notice the 3 different cabinet colors, the white of the upper cabinets, the Ash gray for the base cabinets and the magnificent olive of the peninsula are proof that you don't have to be afraid of using more than 1 color in your kitchen cabinets.
The kitchen layout includes a secondary sink and a secondary dishwasher! For the busy life style of a modern family.
The fireplace was completely redone with classic materials but in a contemporary layout.
Notice the porcelain slab material on the hearth of the fireplace, the subway tile layout is a modern aligned pattern and the comfortable sitting nook on the side facing the large windows so you can enjoy a good book with a bright view.
The bamboo flooring is continues throughout the house for a combining effect, tying together all the different spaces of the house.
All the finish details and hardware are honed gold finish, gold tones compliment the wooden materials perfectly.
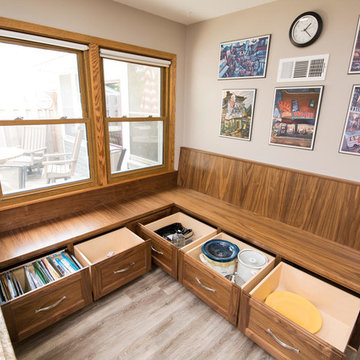
Idéer för att renovera ett mellanstort vintage kök med matplats, med vita väggar och vinylgolv

Modern dining room design
Photo by Yulia Piterkina | www.06place.com
Idéer för mellanstora funkis kök med matplatser, med beige väggar, vinylgolv och grått golv
Idéer för mellanstora funkis kök med matplatser, med beige väggar, vinylgolv och grått golv
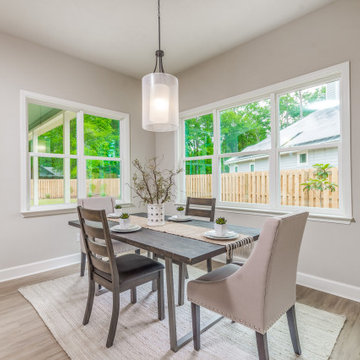
Idéer för att renovera en mellanstor separat matplats, med beige väggar, vinylgolv och brunt golv
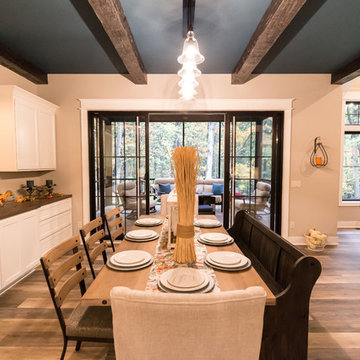
Idéer för att renovera en mellanstor vintage matplats med öppen planlösning, med beige väggar, vinylgolv och brunt golv
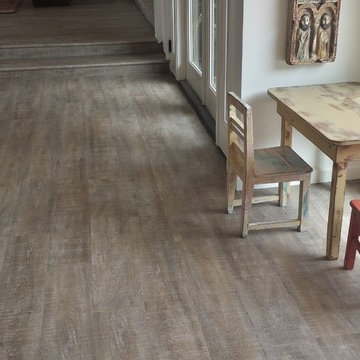
Coretec solid vinyl 7" plank color Nantucket Oak
Inspiration för mellanstora maritima kök med matplatser, med vita väggar, vinylgolv och brunt golv
Inspiration för mellanstora maritima kök med matplatser, med vita väggar, vinylgolv och brunt golv
5 000 foton på matplats, med bambugolv och vinylgolv
1
