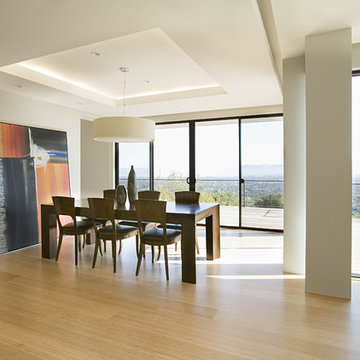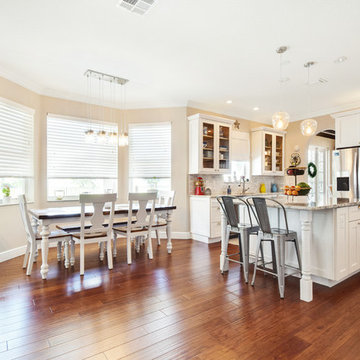933 foton på matplats, med bambugolv
Sortera efter:
Budget
Sortera efter:Populärt i dag
41 - 60 av 933 foton
Artikel 1 av 2
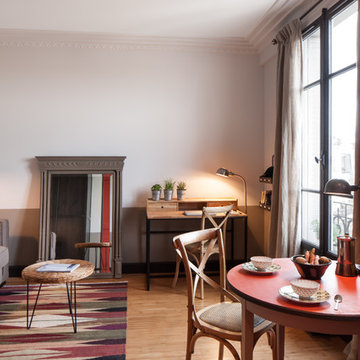
Photographe: Alban Danguy des déserts
Eklektisk inredning av en mellanstor matplats, med beige väggar och bambugolv
Eklektisk inredning av en mellanstor matplats, med beige väggar och bambugolv
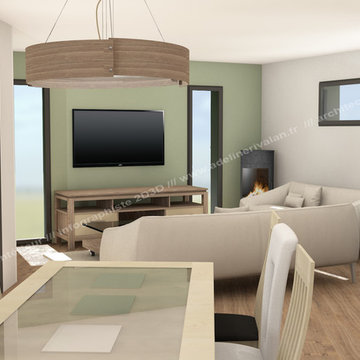
Belle pièce de vie salon salle à manger aux couleurs claires, douces et apaisantes. Des ouvertures fixes pour apporter de la lumière et une vue sur l'extérieur. L’œil ne s'arrête pas à la télévision mais peut s'enfuir dehors.
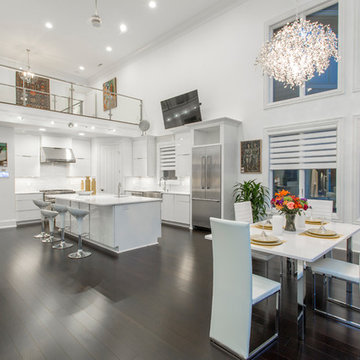
This gorgeous Award-Winning custom built home was designed for its views of the Ohio River, but what makes it even more unique is the contemporary, white-out interior.
On entering the home, a 19' ceiling greets you and then opens up again as you travel down the entry hall into the large open living space. The back wall is largely made of windows on the house's curve, which follows the river's bend and leads to a wrap-around IPE-deck with glass railings.
The master suite offers a mounted fireplace on a glass ceramic wall, an accent wall of mirrors with contemporary sconces, and a wall of sliding glass doors that open up to the wrap around deck that overlooks the Ohio River.
The Master-bathroom includes an over-sized shower with offset heads, a dry sauna, and a two-sided mirror for double vanities.
On the second floor, you will find a large balcony with glass railings that overlooks the large open living space on the first floor. Two bedrooms are connected by a bathroom suite, are pierced by natural light from openings to the foyer.
This home also has a bourbon bar room, a finished bonus room over the garage, custom corbel overhangs and limestone accents on the exterior and many other modern finishes.
Photos by Grupenhof Photography
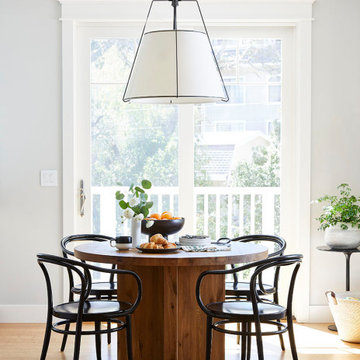
Idéer för att renovera en liten vintage matplats, med grå väggar, bambugolv och brunt golv
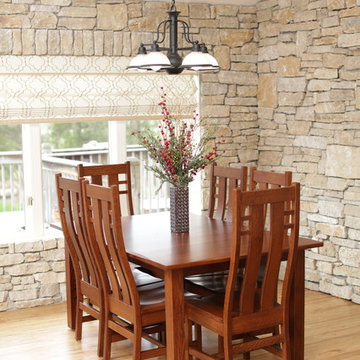
Kept original light fixture.
Bamboo floor
Inredning av en amerikansk matplats med öppen planlösning, med bambugolv och flerfärgat golv
Inredning av en amerikansk matplats med öppen planlösning, med bambugolv och flerfärgat golv
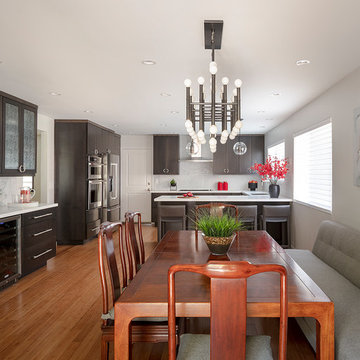
Photo: Eric Rorer
Exempel på ett asiatiskt kök med matplats, med grå väggar, bambugolv, en standard öppen spis och brunt golv
Exempel på ett asiatiskt kök med matplats, med grå väggar, bambugolv, en standard öppen spis och brunt golv
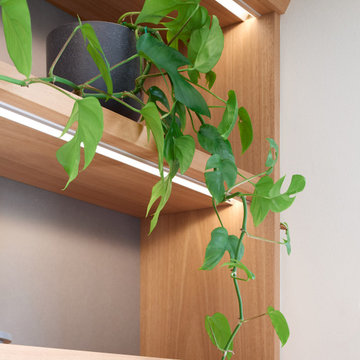
After approaching Matter to renovate his kitchen in 2020, Vance decided it was time to tackle another area of his home in desperate need of attention; the dining room, or more specifically the back wall of his dining room which had become a makeshift bar.
Vance had two mismatched wine fridges and an old glass door display case that housed wine and spirit glasses and bottles. He didn’t like that everything was on show but wanted some shelving to display some of the more precious artefacts he had collected over the years. He also liked the idea of using the same material pallet as his new kitchen to tie the two spaces together.
Our solution was to design a full wall unit with display shelving up top and a base of enclosed cabinetry which houses the wine fridges and additional storage. A defining feature of the unit is the angled left-hand side and floating shelves which allows better access into the dining room and lightens the presence of the bulky unit. A small cabinet with a sliding door at bench height acts as a spirits bar and is designed to be an open display when Vance hosts friends and family for dinner. This bar and the bench on either side have a mirrored backing, reflecting light from the generous north-facing windows opposite. The backing of the unit above features the grey FORESCOLOUR MDF used in the kitchen which contrasts beautifully with the Blackbutt timber shelves. All shelves and the bench top have solid Blackbutt lipping with a chamfered edge profile. The handles of the base cabinets are concealed within this solid lipping to maintain the sleek minimal look of the unit. Each shelf is illuminated by LED strip lighting above, controlled by a concealed touch switch in the bench top below. The result is a display case that unifies the kitchen and dining room while completely transforming the look and function of the space.
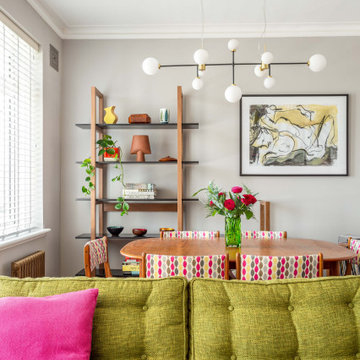
Mid century table and chairs with teak shelving, modern chandelier and vintage art works
Eklektisk inredning av en mellanstor matplats med öppen planlösning, med grå väggar, bambugolv och brunt golv
Eklektisk inredning av en mellanstor matplats med öppen planlösning, med grå väggar, bambugolv och brunt golv
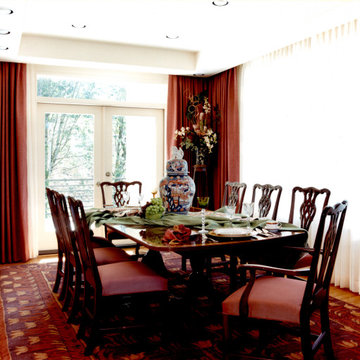
The Dining Room was the one room where the design went in a transitional direction as we needed to incorporate a much-loved family heirloom: the dining set.
We "anchored" table and chairs on a beautiful Turkish rug in burgundy and yellow tones.
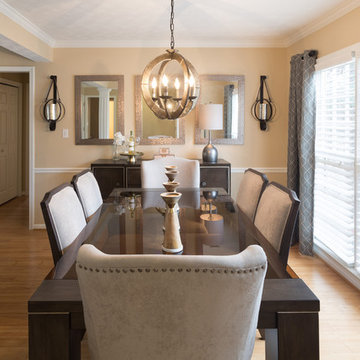
These are the after shots of an unwelcoming dining room of a busy mom turned in to a delightful, contemporary, and now welcoming space.
Idéer för mellanstora funkis matplatser, med bambugolv
Idéer för mellanstora funkis matplatser, med bambugolv
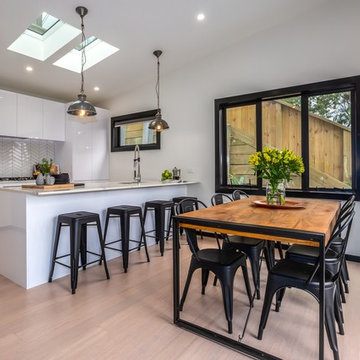
Plantation Bamboo - Compressed Bamboo Vanilla Flooring
A light "whitewash" modern colour, resulting in a lovely versatile, hardwearing & stylish floor. See our website www.plantationbamboo.co.nz for more details.
This stunning home was built by EF Construction Ltd based in Paremata, Wellington.
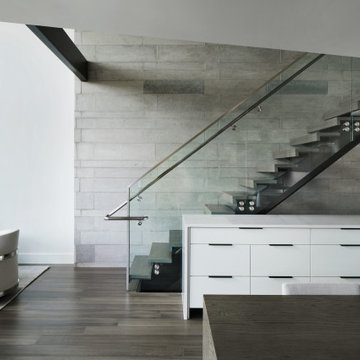
Foto på en mellanstor funkis matplats med öppen planlösning, med grå väggar, bambugolv och grått golv
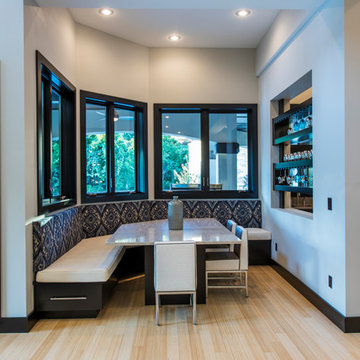
Foto på ett mellanstort funkis kök med matplats, med grå väggar och bambugolv
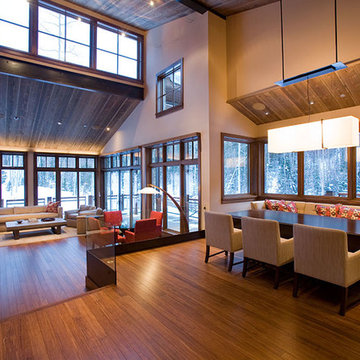
Color: Synergy-Solid-Strand-Bamboo-Java
Foto på en mycket stor industriell matplats med öppen planlösning, med vita väggar och bambugolv
Foto på en mycket stor industriell matplats med öppen planlösning, med vita väggar och bambugolv
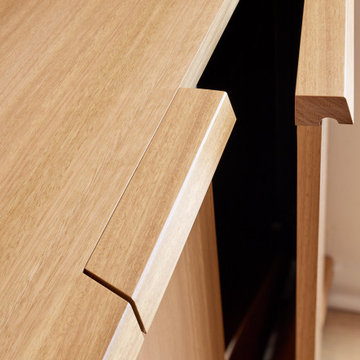
After approaching Matter to renovate his kitchen in 2020, Vance decided it was time to tackle another area of his home in desperate need of attention; the dining room, or more specifically the back wall of his dining room which had become a makeshift bar.
Vance had two mismatched wine fridges and an old glass door display case that housed wine and spirit glasses and bottles. He didn’t like that everything was on show but wanted some shelving to display some of the more precious artefacts he had collected over the years. He also liked the idea of using the same material pallet as his new kitchen to tie the two spaces together.
Our solution was to design a full wall unit with display shelving up top and a base of enclosed cabinetry which houses the wine fridges and additional storage. A defining feature of the unit is the angled left-hand side and floating shelves which allows better access into the dining room and lightens the presence of the bulky unit. A small cabinet with a sliding door at bench height acts as a spirits bar and is designed to be an open display when Vance hosts friends and family for dinner. This bar and the bench on either side have a mirrored backing, reflecting light from the generous north-facing windows opposite. The backing of the unit above features the grey FORESCOLOUR MDF used in the kitchen which contrasts beautifully with the Blackbutt timber shelves. All shelves and the bench top have solid Blackbutt lipping with a chamfered edge profile. The handles of the base cabinets are concealed within this solid lipping to maintain the sleek minimal look of the unit. Each shelf is illuminated by LED strip lighting above, controlled by a concealed touch switch in the bench top below. The result is a display case that unifies the kitchen and dining room while completely transforming the look and function of the space.
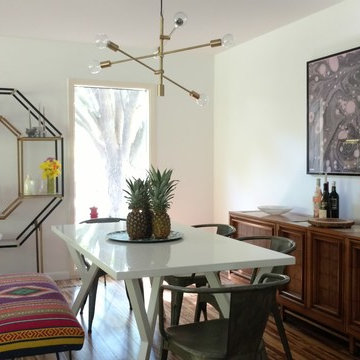
This was previously a sitting room, we did little work in here, other than adding a light to hang a chandelier.
Idéer för retro matplatser, med vita väggar och bambugolv
Idéer för retro matplatser, med vita väggar och bambugolv
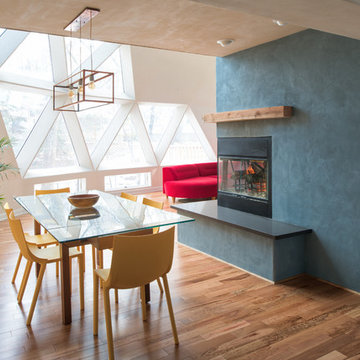
Inspiration för en mycket stor funkis matplats med öppen planlösning, med blå väggar, bambugolv och en spiselkrans i metall
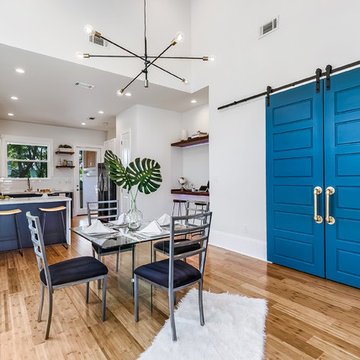
Inspiration för mellanstora 60 tals matplatser med öppen planlösning, med grå väggar, bambugolv och brunt golv
933 foton på matplats, med bambugolv
3
