514 foton på matplats, med beige väggar och en spiselkrans i trä
Sortera efter:
Budget
Sortera efter:Populärt i dag
1 - 20 av 514 foton
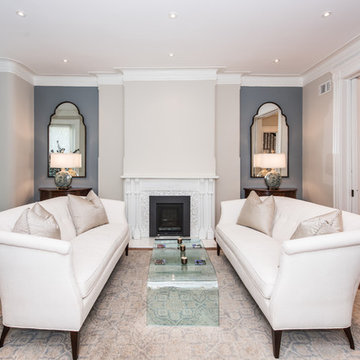
Finecraft Contractors, Inc.
Soleimani Photography
Inspiration för en mellanstor vintage matplats med öppen planlösning, med beige väggar, mörkt trägolv, en standard öppen spis, en spiselkrans i trä och brunt golv
Inspiration för en mellanstor vintage matplats med öppen planlösning, med beige väggar, mörkt trägolv, en standard öppen spis, en spiselkrans i trä och brunt golv
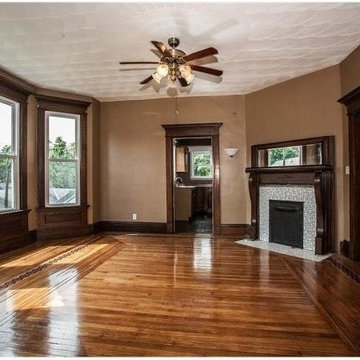
Idéer för stora vintage kök med matplatser, med beige väggar, ljust trägolv, en standard öppen spis och en spiselkrans i trä
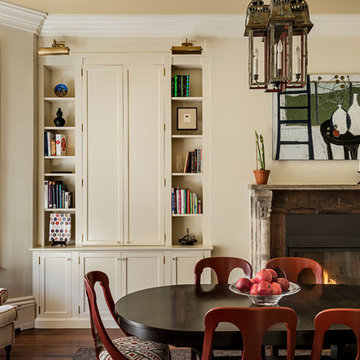
Sea-Dar Construction
dpf Design, Inc.
Rob Karosis
Inspiration för klassiska matplatser, med beige väggar, mörkt trägolv, en standard öppen spis och en spiselkrans i trä
Inspiration för klassiska matplatser, med beige väggar, mörkt trägolv, en standard öppen spis och en spiselkrans i trä
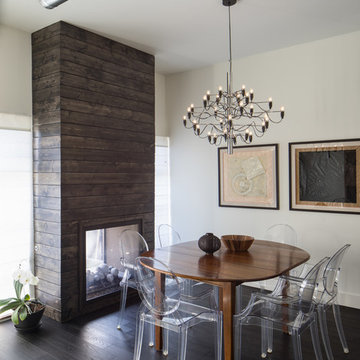
Location: Denver, CO, USA
THE CHALLENGE: Elevate a modern residence that struggled with temperature both aesthetically and physically – the home was cold to the touch, and cold to the eye.
THE SOLUTION: Natural wood finishes were added through flooring and window and door details that give the architecture a warmer aesthetic. Bold wall coverings and murals were painted throughout the space, while classic modern furniture with warm textures added the finishing touches.
Dado Interior Design
DAVID LAUER PHOTOGRAPHY
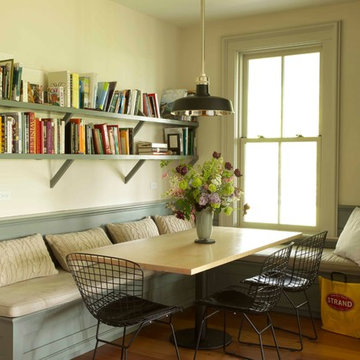
Close up of breakfast nook with built in seating and table. Bookshelves above and more industrial lighting.
Idéer för att renovera en lantlig matplats, med mellanmörkt trägolv, en standard öppen spis, en spiselkrans i trä och beige väggar
Idéer för att renovera en lantlig matplats, med mellanmörkt trägolv, en standard öppen spis, en spiselkrans i trä och beige väggar

The kitchen is seen from the foyer and the family room. We kept it warm and comfortable while still having a bit of bling. We did an extra thick countertop on the island and a custom metal hood over the stove.
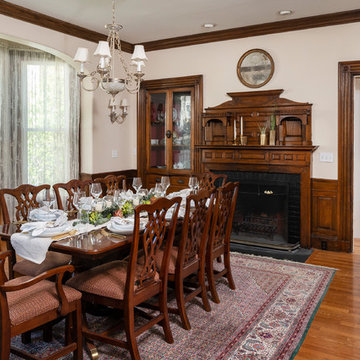
Photo: Megan Booth
mboothphotography.com
Foto på ett stort vintage kök med matplats, med beige väggar, mellanmörkt trägolv, en standard öppen spis, en spiselkrans i trä och brunt golv
Foto på ett stort vintage kök med matplats, med beige väggar, mellanmörkt trägolv, en standard öppen spis, en spiselkrans i trä och brunt golv
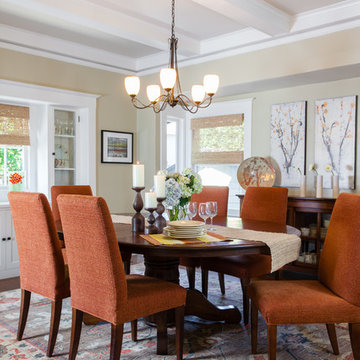
Peter Lyons
Inspiration för ett mellanstort vintage kök med matplats, med beige väggar, mörkt trägolv, en spiselkrans i trä och brunt golv
Inspiration för ett mellanstort vintage kök med matplats, med beige väggar, mörkt trägolv, en spiselkrans i trä och brunt golv
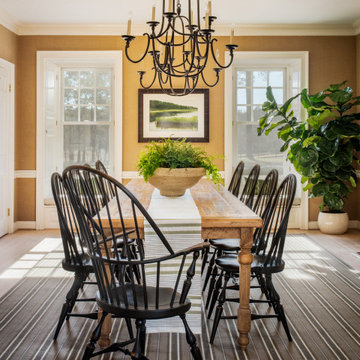
The family dining room was refreshed with a burlap wallpaper, a custom farm table, and classic windsor chairs.
Inspiration för stora matplatser, med beige väggar, ljust trägolv, en standard öppen spis, en spiselkrans i trä och beiget golv
Inspiration för stora matplatser, med beige väggar, ljust trägolv, en standard öppen spis, en spiselkrans i trä och beiget golv
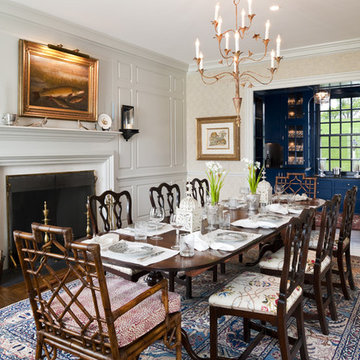
Photographer: Tom Crane
Inspiration för en stor vintage separat matplats, med beige väggar, mörkt trägolv, en standard öppen spis och en spiselkrans i trä
Inspiration för en stor vintage separat matplats, med beige väggar, mörkt trägolv, en standard öppen spis och en spiselkrans i trä
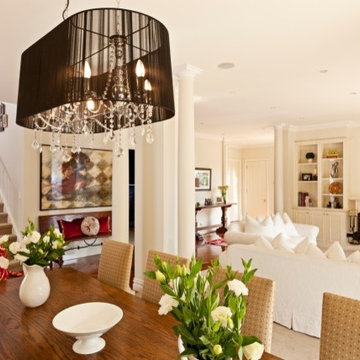
Inspiration för klassiska separata matplatser, med beige väggar, heltäckningsmatta, en standard öppen spis, en spiselkrans i trä och beiget golv
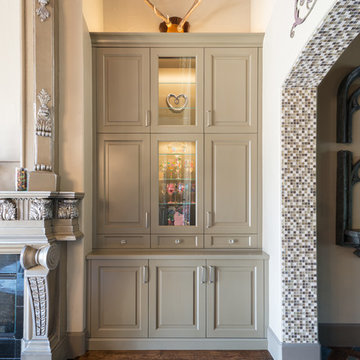
Full height built-in's provide plenty of space for all of your dining and entertaining needs. Wine glasses, fine China, holiday place settings - you name it, we've got a place to store it.
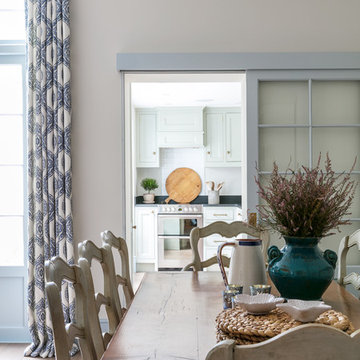
We were taking cues from french country style for the colours and feel of this house. Soft provincial blues with washed reds, and grey or worn wood tones. We put in a sliding door to the kitchen (so it takes up minimal space) and matched it to the french doors next to it so you had continuous lines. You are able to see right through to the kitchen to make everything feel more open. Photographer: Nick George
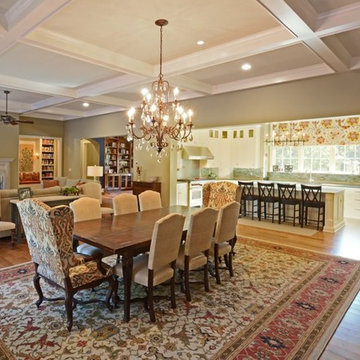
Inredning av en klassisk mellanstor matplats med öppen planlösning, med beige väggar, ljust trägolv, en standard öppen spis och en spiselkrans i trä
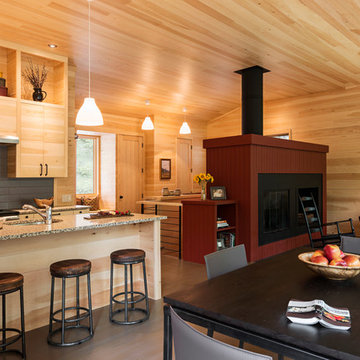
This mountain modern cabin outside of Asheville serves as a simple retreat for our clients. They are passionate about fly-fishing, so when they found property with a designated trout stream, it was a natural fit. We developed a design that allows them to experience both views and sounds of the creek and a relaxed style for the cabin - a counterpoint to their full-time residence.

David Lauer Photography
Bild på en stor funkis matplats med öppen planlösning, med beige väggar, mellanmörkt trägolv, en dubbelsidig öppen spis och en spiselkrans i trä
Bild på en stor funkis matplats med öppen planlösning, med beige väggar, mellanmörkt trägolv, en dubbelsidig öppen spis och en spiselkrans i trä
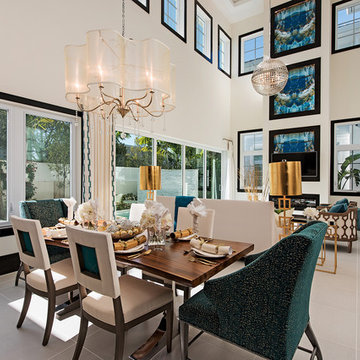
Inspiration för en mycket stor funkis matplats, med beige väggar, klinkergolv i porslin, en standard öppen spis, en spiselkrans i trä och grått golv
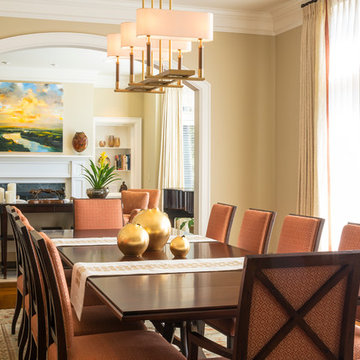
Charles A. Parker / Images Plus
Exempel på ett mellanstort klassiskt kök med matplats, med beige väggar, en standard öppen spis, en spiselkrans i trä och mellanmörkt trägolv
Exempel på ett mellanstort klassiskt kök med matplats, med beige väggar, en standard öppen spis, en spiselkrans i trä och mellanmörkt trägolv
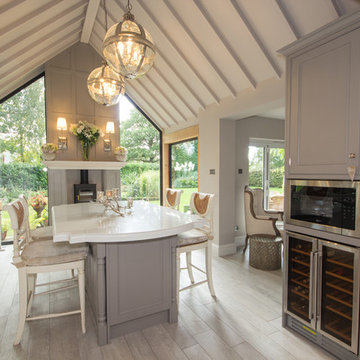
Turnkey Interior Styling
Idéer för en mellanstor lantlig matplats med öppen planlösning, med beige väggar, ljust trägolv, en öppen vedspis och en spiselkrans i trä
Idéer för en mellanstor lantlig matplats med öppen planlösning, med beige väggar, ljust trägolv, en öppen vedspis och en spiselkrans i trä
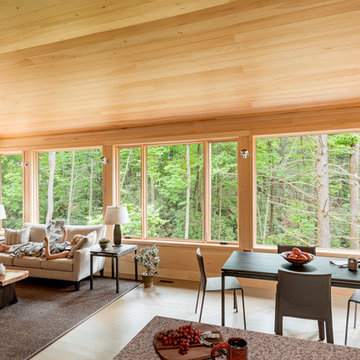
This mountain modern cabin outside of Asheville serves as a simple retreat for our clients. They are passionate about fly-fishing, so when they found property with a designated trout stream, it was a natural fit. We developed a design that allows them to experience both views and sounds of the creek and a relaxed style for the cabin - a counterpoint to their full-time residence.
514 foton på matplats, med beige väggar och en spiselkrans i trä
1