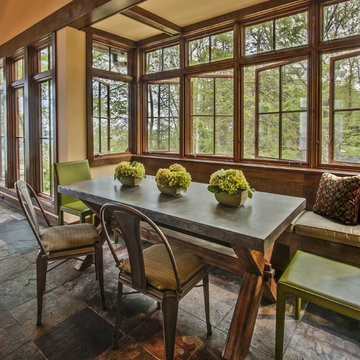Matplats
Sortera efter:
Budget
Sortera efter:Populärt i dag
1 - 20 av 191 foton
Artikel 1 av 3
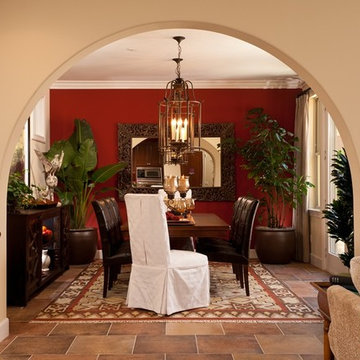
Idéer för mellanstora medelhavsstil separata matplatser, med beige väggar och skiffergolv
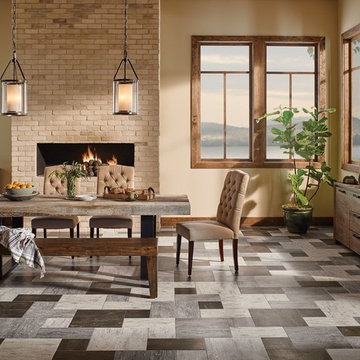
Idéer för mellanstora rustika matplatser med öppen planlösning, med beige väggar, skiffergolv, en bred öppen spis och en spiselkrans i tegelsten

Idéer för att renovera en mellanstor funkis matplats med öppen planlösning, med beige väggar, skiffergolv, en dubbelsidig öppen spis, en spiselkrans i sten och grått golv

Originally, the dining layout was too small for our clients needs. We reconfigured the space to allow for a larger dining table to entertain guests. Adding the layered lighting installation helped to define the longer space and bring organic flow and loose curves above the angular custom dining table. The door to the pantry is disguised by the wood paneling on the wall.
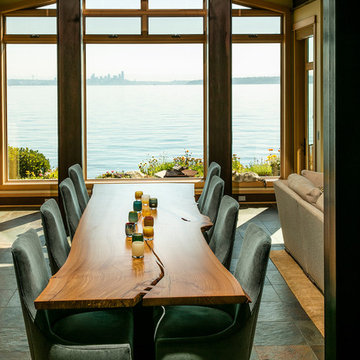
A live edge table mixed with upholstered chairs help soften
the strong architectural lines of this open dining area.
Idéer för att renovera en stor maritim matplats med öppen planlösning, med beige väggar, skiffergolv och grått golv
Idéer för att renovera en stor maritim matplats med öppen planlösning, med beige väggar, skiffergolv och grått golv
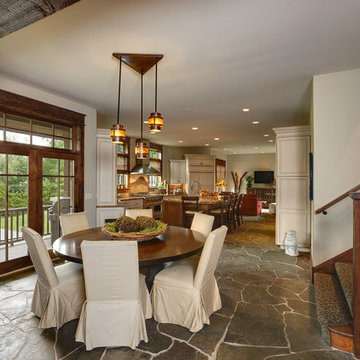
Foto på en rustik matplats med öppen planlösning, med skiffergolv och beige väggar
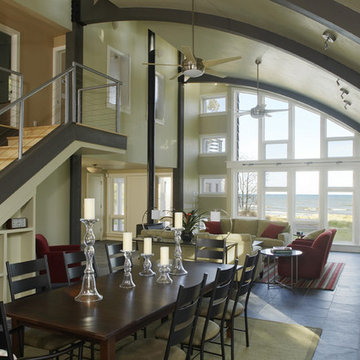
Interior view from kitchen looking towards dining room and family room. All interior views are directed towards Lake Michigan. http://www.kipnisarch.com
Photo Credit - Cable Photo/Wayne Cable http://selfmadephoto.com
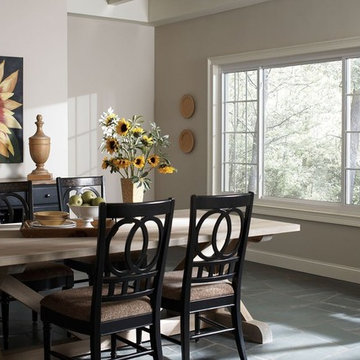
Idéer för att renovera en mellanstor lantlig separat matplats, med beige väggar, skiffergolv och grått golv
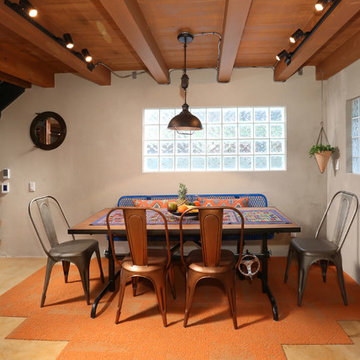
Kitchen Dining Area with adjustable light fixture and dining room table. Space features block windows, unique floor designs and exposed beam wooden ceiling.
Photo Credit: Tom Queally
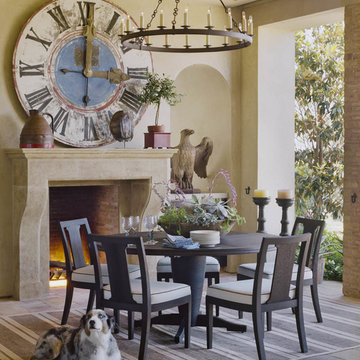
Inredning av en medelhavsstil mellanstor separat matplats, med beige väggar, skiffergolv och flerfärgat golv
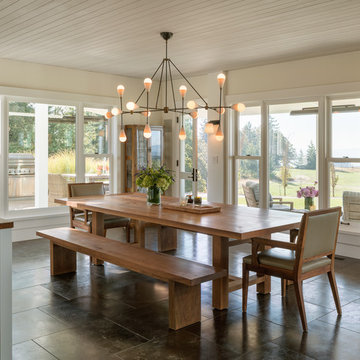
Eric Staudenmaier
Exempel på ett stort lantligt kök med matplats, med beige väggar, skiffergolv och brunt golv
Exempel på ett stort lantligt kök med matplats, med beige väggar, skiffergolv och brunt golv
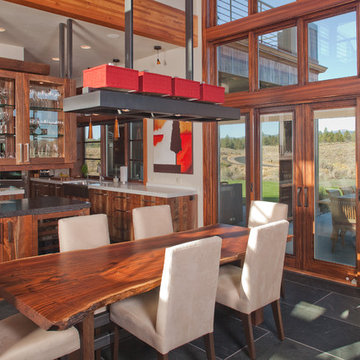
The kitchen in this home is set off by the floating buffet & upper glass cabinet. The table was crafted from a single slab of black walnut with an custom iron base. The sliding doors lead to the covered patio and pool beyond.
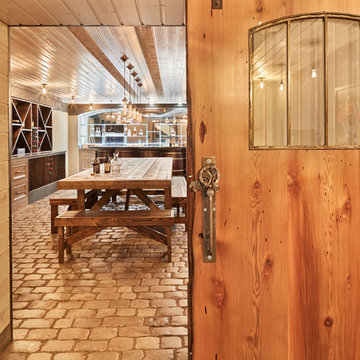
Foto på en stor lantlig separat matplats, med beige väggar, skiffergolv och grått golv
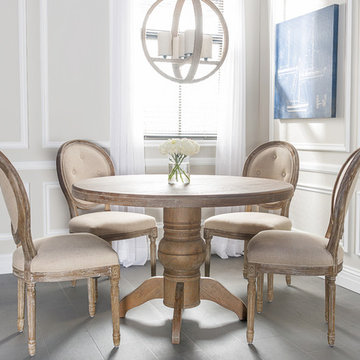
Equally suited to host light, casual brunches and fancy candlelit suppers, the Bayfield dining collection combines the charm of quaint cottage style with vintage French elegance. Bathed in a rustic burnt grey finish, the pedestal base table and upholstered oval back chairs are crafted of sturdy solid oak.
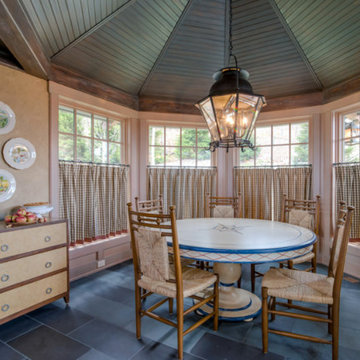
Idéer för mellanstora lantliga matplatser, med beige väggar, skiffergolv och grått golv
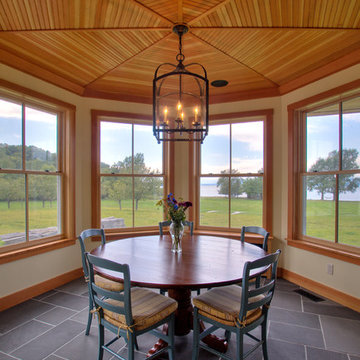
This major remodel on Lake Champlain involved removing the roof a simple cape and adding another story, creating a substantial home. The corner turret anchors the building and provides great space for a breakfast room, home office and and artist's studio!
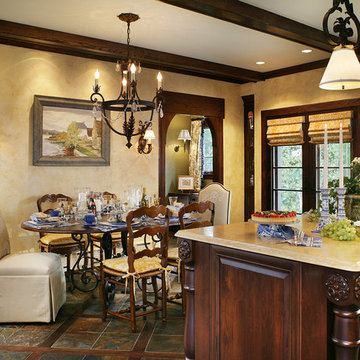
Peter Rymwid photography
Idéer för ett mellanstort klassiskt kök med matplats, med skiffergolv, brunt golv och beige väggar
Idéer för ett mellanstort klassiskt kök med matplats, med skiffergolv, brunt golv och beige väggar

breakfast area in kitchen with exposed wood slat ceiling and painted paneled tongue and groove fir wall finish. Custom concrete and glass dining table.
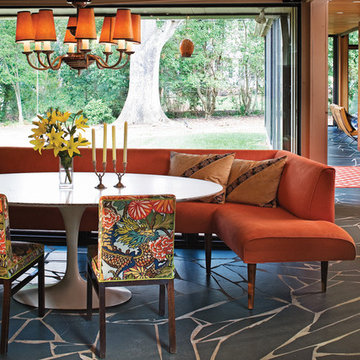
This modern home in the Foxcroft neighborhood required an extensive renovation and addition. With two small children at home, Matt added much needed family space and guest quarters. He created a new kitchen area and a sun filled private outdoor room. His wife, an accomplished interior designer, embraced the mid-century modern vernacular of the house, pulling together the details to make this a family home that will work for years to come. Interiors by Barrie Benson Interior Design.
1
