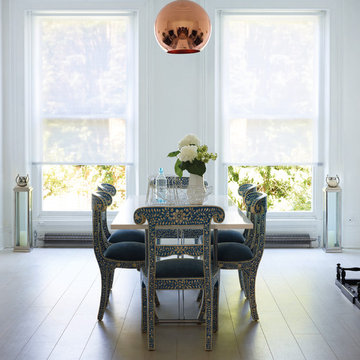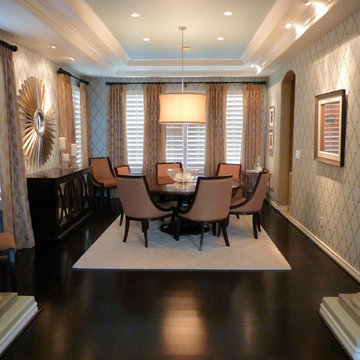53 898 foton på matplats, med beige väggar
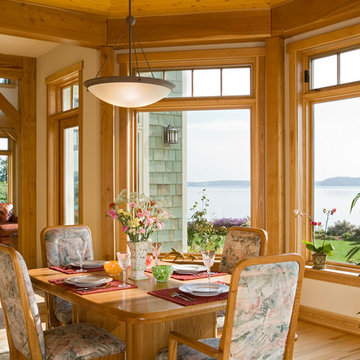
Idéer för att renovera en stor maritim matplats med öppen planlösning, med beige väggar och mellanmörkt trägolv
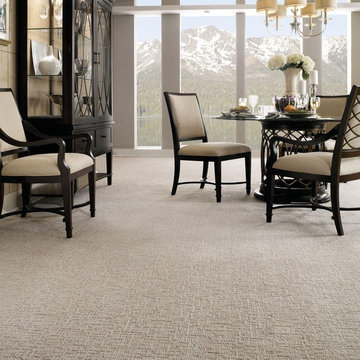
"Elsmere" is one of our most popular styles. The random textural pattern makes it very easy to combine with other fabric patterns in your home, and there are 36 colors to choose from.
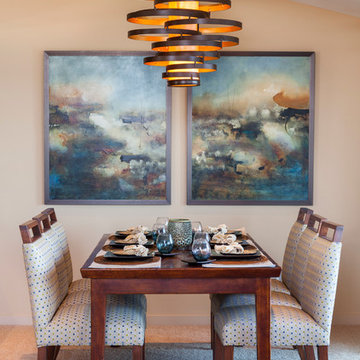
Laurie Stevens Design
Inspiration för mellanstora klassiska kök med matplatser, med beige väggar och heltäckningsmatta
Inspiration för mellanstora klassiska kök med matplatser, med beige väggar och heltäckningsmatta
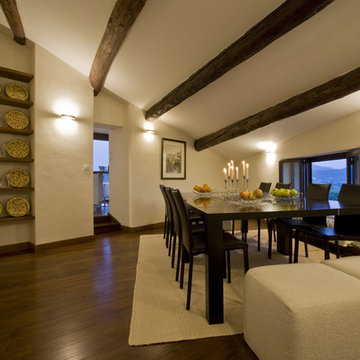
Recently renovated, parts of this in-town home in Rasteau, France are 800 years old.
Photography by Geoffrey Hodgdon
Inspiration för medelhavsstil matplatser, med beige väggar och mörkt trägolv
Inspiration för medelhavsstil matplatser, med beige väggar och mörkt trägolv
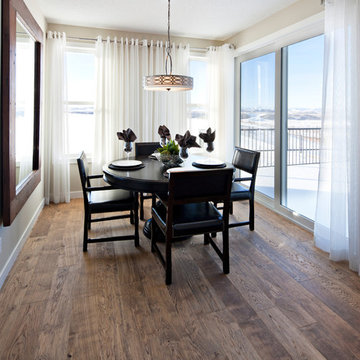
The Hawthorne is a brand new showhome built in the Highlands of Cranston community in Calgary, Alberta. The home was built by Cardel Homes and designed by Cardel Designs.

Modern family and dining room with built-in media unit.
Bild på en stor funkis matplats med öppen planlösning, med beige väggar, ljust trägolv och beiget golv
Bild på en stor funkis matplats med öppen planlösning, med beige väggar, ljust trägolv och beiget golv
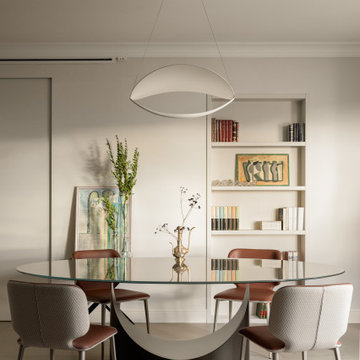
Modern inredning av en stor matplats, med beige väggar, klinkergolv i porslin och beiget golv
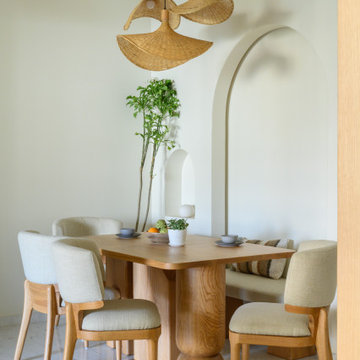
The living and dining area boasts rafters finished with veneer, imparting the illusion of joists supporting the house's roof. A six-seater dining table, adorned with arched paneling, graces the dining area. The living room's main wall showcases textured paint, while a Lego-style artwork adds a touch of creativity. The centerpiece of the living and dining area is the TV wall, exhibiting veneer paneling on the lower half and a handmade Scandinavian rustic groove pattern. A subtle niche in the wall serves as a planter, enhancing the natural aesthetic.
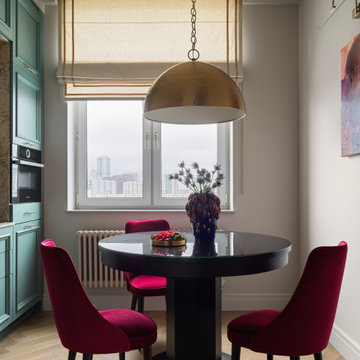
Idéer för att renovera ett vintage kök med matplats, med beige väggar, mellanmörkt trägolv och brunt golv
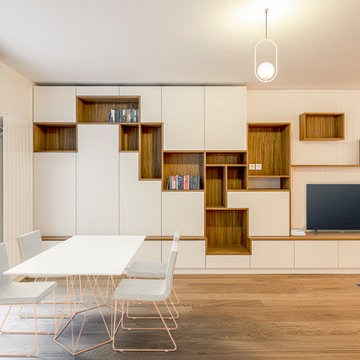
Découvrez cet espace ouvert au design intérieur épuré, mettant en avant un mobilier contemporain et des étagères en bois élégantes. La salle à manger minimaliste, baignée d'une luminosité naturelle provenant de la porte-fenêtre, se marie parfaitement au sol en parquet chaleureux. Les rangements intégrés offrent à la fois fonctionnalité et esthétisme, notamment avec la télévision encastrée. Les luminaires suspendus ajoutent une touche moderne à cette décoration soignée et intemporelle.
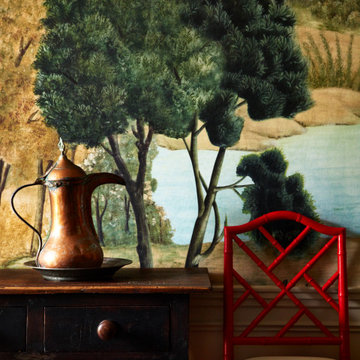
This showpiece dining room is really the jewel in the crown of this 1930s Colonial we designed and restored. The room is a mixture of the husband and wife's design styles. He loves Italy, so we installed a Tuscan mural. She loves Chinoiserie and color, so we added some red Chinese Chippendale chairs. The grasscloth wallpaper provides a neutral backdrop for some of the exciting standout pieces in this design. Also included are original paintings, lemon accents, and copper accents throughout.
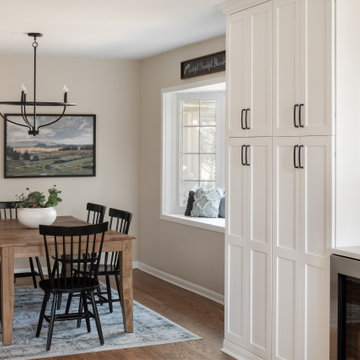
Idéer för stora vintage kök med matplatser, med beige väggar, mellanmörkt trägolv och brunt golv

Eklektisk inredning av en stor separat matplats, med beige väggar, ljust trägolv och beiget golv
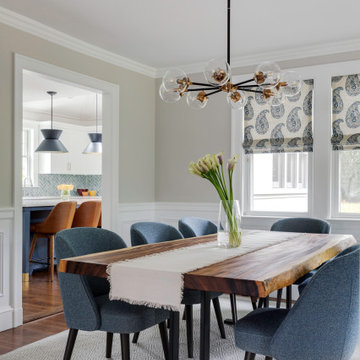
TEAM
Architect: LDa Architecture & Interiors
Interior Design: LDa Architecture & Interiors
Photographer: Greg Premru Photography
Inspiration för mellanstora klassiska separata matplatser, med beige väggar och mellanmörkt trägolv
Inspiration för mellanstora klassiska separata matplatser, med beige väggar och mellanmörkt trägolv
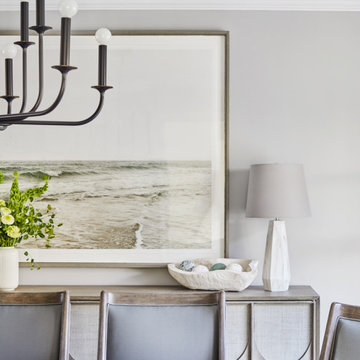
This three-story Westhampton Beach home designed for family get-togethers features a large entry and open-plan kitchen, dining, and living room. The kitchen was gut-renovated to merge seamlessly with the living room. For worry-free entertaining and clean-up, we used lots of performance fabrics and refinished the existing hardwood floors with a custom greige stain. A palette of blues, creams, and grays, with a touch of yellow, is complemented by natural materials like wicker and wood. The elegant furniture, striking decor, and statement lighting create a light and airy interior that is both sophisticated and welcoming, for beach living at its best, without the fuss!
---
Our interior design service area is all of New York City including the Upper East Side and Upper West Side, as well as the Hamptons, Scarsdale, Mamaroneck, Rye, Rye City, Edgemont, Harrison, Bronxville, and Greenwich CT.
For more about Darci Hether, see here: https://darcihether.com/
To learn more about this project, see here:
https://darcihether.com/portfolio/westhampton-beach-home-for-gatherings/
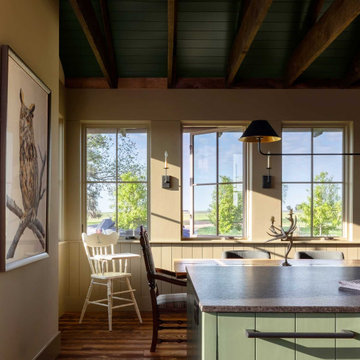
Dining/ kitchen features window wall.
Inspiration för stora klassiska kök med matplatser, med beige väggar, mörkt trägolv och brunt golv
Inspiration för stora klassiska kök med matplatser, med beige väggar, mörkt trägolv och brunt golv
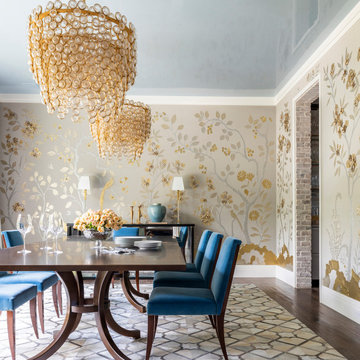
Klassisk inredning av en matplats med öppen planlösning, med beige väggar, mörkt trägolv och brunt golv

Spacious nook with built in buffet cabinets and under-counter refrigerator. Beautiful white beams with tongue and groove details.
Idéer för mellanstora maritima matplatser, med beige väggar, mörkt trägolv, en standard öppen spis, en spiselkrans i sten och beiget golv
Idéer för mellanstora maritima matplatser, med beige väggar, mörkt trägolv, en standard öppen spis, en spiselkrans i sten och beiget golv
53 898 foton på matplats, med beige väggar
2
