53 919 foton på matplats, med beige väggar
Sortera efter:Populärt i dag
81 - 100 av 53 919 foton
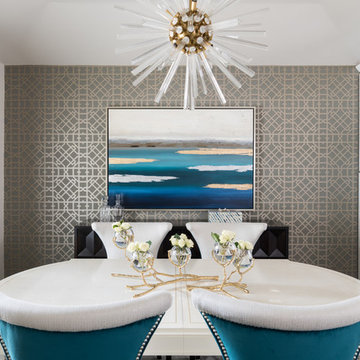
Michael Hunter Photography
Bild på en liten vintage separat matplats, med beige väggar och mellanmörkt trägolv
Bild på en liten vintage separat matplats, med beige väggar och mellanmörkt trägolv

Family oriented farmhouse with board and batten siding, shaker style cabinetry, brick accents, and hardwood floors. Separate entrance from garage leading to a functional, one-bedroom in-law suite.

Ward Jewell, AIA was asked to design a comfortable one-story stone and wood pool house that was "barn-like" in keeping with the owner’s gentleman farmer concept. Thus, Mr. Jewell was inspired to create an elegant New England Stone Farm House designed to provide an exceptional environment for them to live, entertain, cook and swim in the large reflection lap pool.
Mr. Jewell envisioned a dramatic vaulted great room with hand selected 200 year old reclaimed wood beams and 10 foot tall pocketing French doors that would connect the house to a pool, deck areas, loggia and lush garden spaces, thus bringing the outdoors in. A large cupola “lantern clerestory” in the main vaulted ceiling casts a natural warm light over the graceful room below. The rustic walk-in stone fireplace provides a central focal point for the inviting living room lounge. Important to the functionality of the pool house are a chef’s working farm kitchen with open cabinetry, free-standing stove and a soapstone topped central island with bar height seating. Grey washed barn doors glide open to reveal a vaulted and beamed quilting room with full bath and a vaulted and beamed library/guest room with full bath that bookend the main space.
The private garden expanded and evolved over time. After purchasing two adjacent lots, the owners decided to redesign the garden and unify it by eliminating the tennis court, relocating the pool and building an inspired "barn". The concept behind the garden’s new design came from Thomas Jefferson’s home at Monticello with its wandering paths, orchards, and experimental vegetable garden. As a result this small organic farm, was born. Today the farm produces more than fifty varieties of vegetables, herbs, and edible flowers; many of which are rare and hard to find locally. The farm also grows a wide variety of fruits including plums, pluots, nectarines, apricots, apples, figs, peaches, guavas, avocados (Haas, Fuerte and Reed), olives, pomegranates, persimmons, strawberries, blueberries, blackberries, and ten different types of citrus. The remaining areas consist of drought-tolerant sweeps of rosemary, lavender, rockrose, and sage all of which attract butterflies and dueling hummingbirds.
Photo Credit: Laura Hull Photography. Interior Design: Jeffrey Hitchcock. Landscape Design: Laurie Lewis Design. General Contractor: Martin Perry Premier General Contractors

Modern dining room design
Photo by Yulia Piterkina | www.06place.com
Idéer för mellanstora funkis kök med matplatser, med beige väggar, vinylgolv och grått golv
Idéer för mellanstora funkis kök med matplatser, med beige väggar, vinylgolv och grått golv
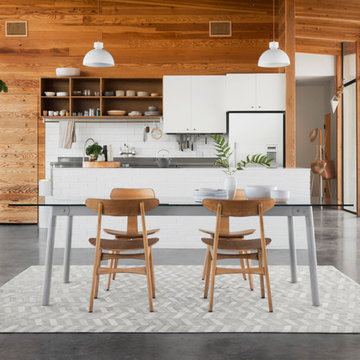
Exempel på en stor modern matplats med öppen planlösning, med beige väggar, betonggolv och grått golv
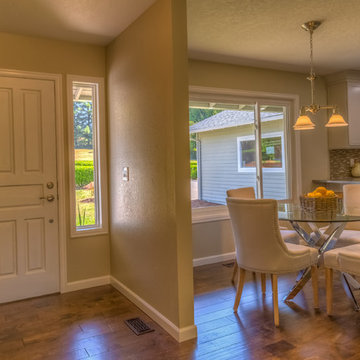
Idéer för ett litet modernt kök med matplats, med beige väggar, mellanmörkt trägolv och brunt golv
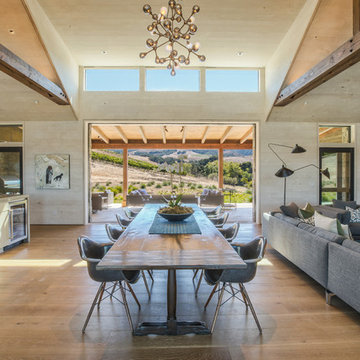
Photos by Charlie Halsell
Foto på en mycket stor lantlig matplats med öppen planlösning, med beige väggar, mellanmörkt trägolv och brunt golv
Foto på en mycket stor lantlig matplats med öppen planlösning, med beige väggar, mellanmörkt trägolv och brunt golv

Builder: AVB Inc.
Interior Design: Vision Interiors by Visbeen
Photographer: Ashley Avila Photography
The Holloway blends the recent revival of mid-century aesthetics with the timelessness of a country farmhouse. Each façade features playfully arranged windows tucked under steeply pitched gables. Natural wood lapped siding emphasizes this homes more modern elements, while classic white board & batten covers the core of this house. A rustic stone water table wraps around the base and contours down into the rear view-out terrace.
Inside, a wide hallway connects the foyer to the den and living spaces through smooth case-less openings. Featuring a grey stone fireplace, tall windows, and vaulted wood ceiling, the living room bridges between the kitchen and den. The kitchen picks up some mid-century through the use of flat-faced upper and lower cabinets with chrome pulls. Richly toned wood chairs and table cap off the dining room, which is surrounded by windows on three sides. The grand staircase, to the left, is viewable from the outside through a set of giant casement windows on the upper landing. A spacious master suite is situated off of this upper landing. Featuring separate closets, a tiled bath with tub and shower, this suite has a perfect view out to the rear yard through the bedrooms rear windows. All the way upstairs, and to the right of the staircase, is four separate bedrooms. Downstairs, under the master suite, is a gymnasium. This gymnasium is connected to the outdoors through an overhead door and is perfect for athletic activities or storing a boat during cold months. The lower level also features a living room with view out windows and a private guest suite.

A little goes a long way in this dining room! With exquisite artwork, contemporary lighting, and a custom dining set (table and chairs), we kept this space simple, elegant, and interesting. We wanted the traditional wooden table to complement the light and airy Paisley print, while also working as the focal point of the room. Small pieces of modern decor add some flair but don't take away from the simplicity of the design.
Designed by Design Directives, LLC., who are based in Scottsdale and serving throughout Phoenix, Paradise Valley, Cave Creek, Carefree, and Sedona.
For more about Design Directives, click here: https://susanherskerasid.com/
To learn more about this project, click here: https://susanherskerasid.com/urban-ranch
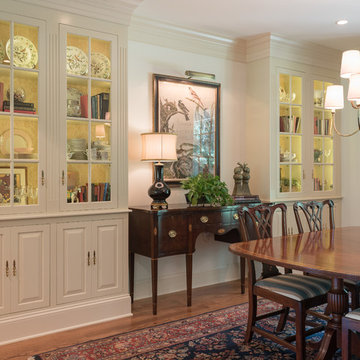
Idéer för en mellanstor klassisk separat matplats, med beige väggar, mörkt trägolv och brunt golv
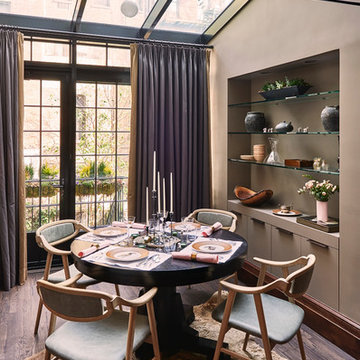
photography by Michel Arnaud
Inspiration för en liten vintage separat matplats, med beige väggar, mörkt trägolv och brunt golv
Inspiration för en liten vintage separat matplats, med beige väggar, mörkt trägolv och brunt golv
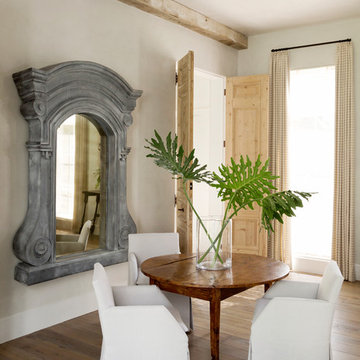
Architect: Gordon Partners, Interior Designer: CBG Interiors, Photographer: Jack Thompson
Lantlig inredning av en matplats, med beige väggar, mörkt trägolv och brunt golv
Lantlig inredning av en matplats, med beige väggar, mörkt trägolv och brunt golv
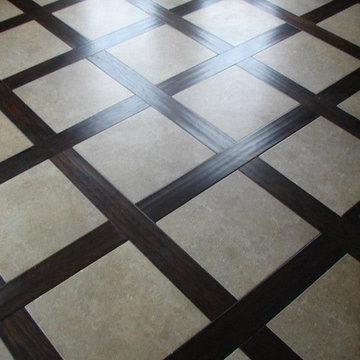
Inspiration för en mellanstor vintage matplats, med mellanmörkt trägolv, beige väggar och brunt golv
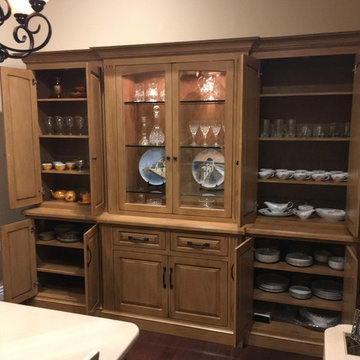
Exempel på en mellanstor klassisk separat matplats, med beige väggar, mörkt trägolv och brunt golv
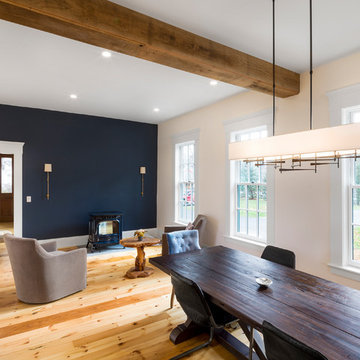
Inspiration för stora klassiska matplatser med öppen planlösning, med beige väggar och ljust trägolv

Karl Neumann Photography
Foto på ett stort rustikt kök med matplats, med beige väggar, mörkt trägolv och brunt golv
Foto på ett stort rustikt kök med matplats, med beige väggar, mörkt trägolv och brunt golv
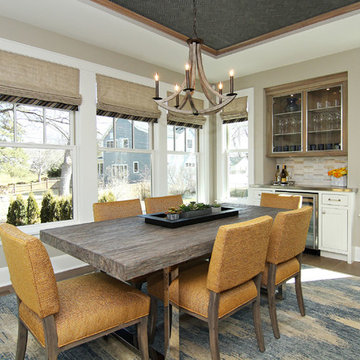
Klassisk inredning av en stor separat matplats, med beige väggar och mörkt trägolv
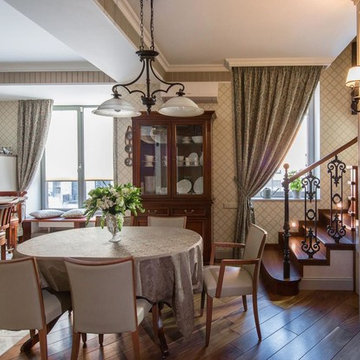
Klassisk inredning av ett kök med matplats, med beige väggar, mellanmörkt trägolv och brunt golv
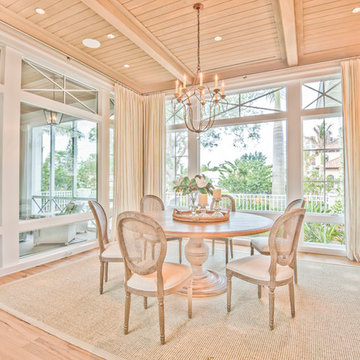
Beautifully appointed custom home near Venice Beach, FL. Designed with the south Florida cottage style that is prevalent in Naples. Every part of this home is detailed to show off the work of the craftsmen that created it.
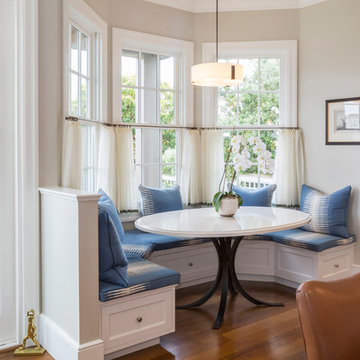
This majestic home was brought back to life with a full gut and remodel. We captured the original characteristics while integrating the modern features. The client wanted to create a space where family and friends can gather and partake in what this wonderful old home has to offer.
53 919 foton på matplats, med beige väggar
5