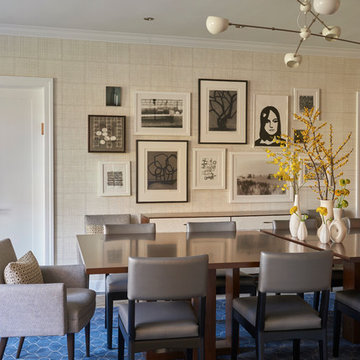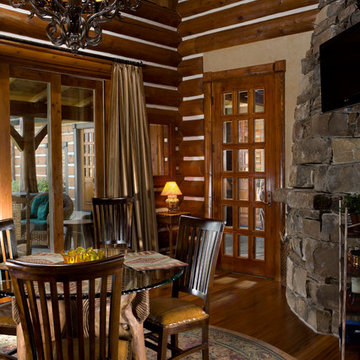53 898 foton på matplats, med beige väggar
Sortera efter:
Budget
Sortera efter:Populärt i dag
101 - 120 av 53 898 foton
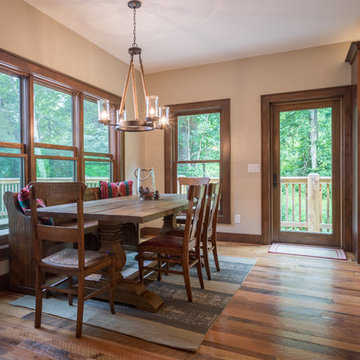
Photography by Bernard Russo
Inspiration för mellanstora matplatser med öppen planlösning, med beige väggar och mellanmörkt trägolv
Inspiration för mellanstora matplatser med öppen planlösning, med beige väggar och mellanmörkt trägolv
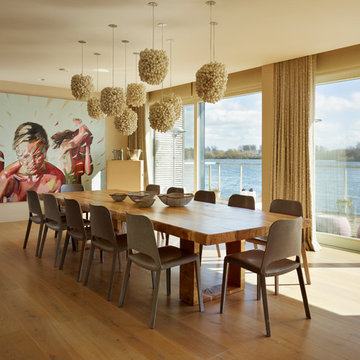
The large solid wood dining table and contemporary dining chairs sit proudly next to the bulthaup b3 kitchen.
Darren Chung
Idéer för att renovera en stor funkis matplats med öppen planlösning, med mellanmörkt trägolv och beige väggar
Idéer för att renovera en stor funkis matplats med öppen planlösning, med mellanmörkt trägolv och beige väggar
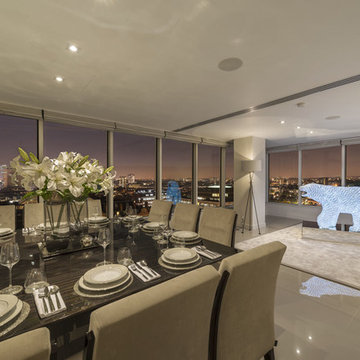
The dining room of this luxury apartment offers the most amazing elevated night time views of the central London skyline. Polished China Clay ultra-thin 900 x 900mm porcelain floor tiles from the Porcel-Thin Mono collection are just one of the many luxury finishes that have been used by the developer to create this amazing apartment.
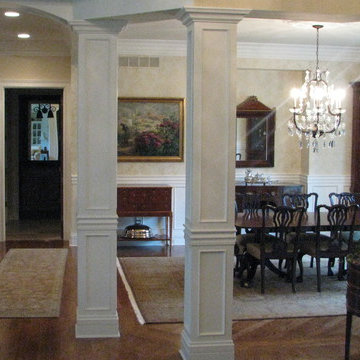
Idéer för en stor klassisk matplats med öppen planlösning, med beige väggar och mellanmörkt trägolv
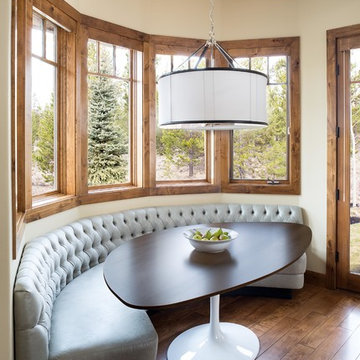
Daniel Cronin
Bild på ett vintage kök med matplats, med mellanmörkt trägolv och beige väggar
Bild på ett vintage kök med matplats, med mellanmörkt trägolv och beige väggar
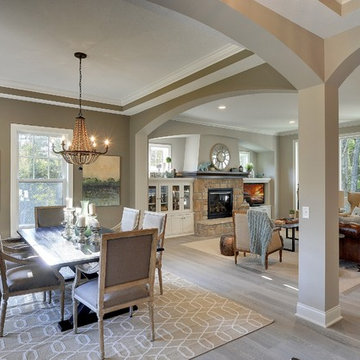
Elegant archways frame the formal dining room at the front of the house. Sophisticated beaded chandelier hangs from the box vault ceiling with crown moulding. Living flows from room to room in this open floor plan. Photography by Spacecrafting
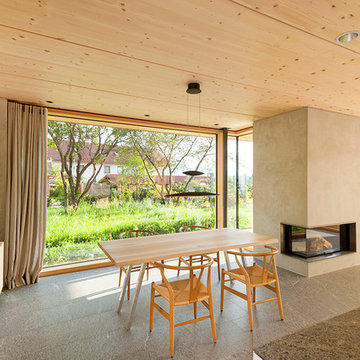
Fotograf: Herrmann Rupp
Bild på en funkis matplats med öppen planlösning, med beige väggar, en spiselkrans i gips och en standard öppen spis
Bild på en funkis matplats med öppen planlösning, med beige väggar, en spiselkrans i gips och en standard öppen spis
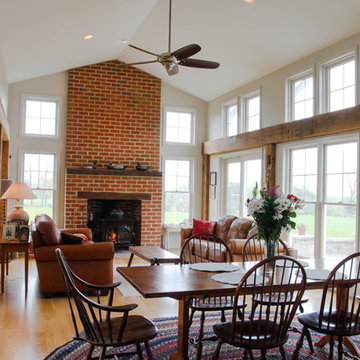
Roost Architecture, Inc
Inredning av en lantlig matplats med öppen planlösning, med beige väggar och mellanmörkt trägolv
Inredning av en lantlig matplats med öppen planlösning, med beige väggar och mellanmörkt trägolv
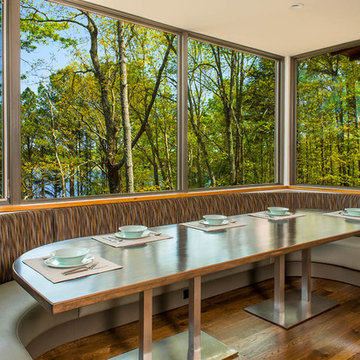
Bryan Jones
Jones Pierce Architects
This home in Waleska, Georgia feels like a tree house with building projections hanging in space high over the steep lot below. The use of large fixed windows makes the interior spaces feel as if they are part of the outside, and puts the focus on the view. We used a language of materials on the exterior with different finishes on the foundation, house body, and the room projections, and wanted the windows to stand out while fitting into the natural setting. The warm, dark bronze clad color chosen fit into the surrounding wooded setting, while at the same time provided a clean modern look similar to metal windows without looking excessively commercial.
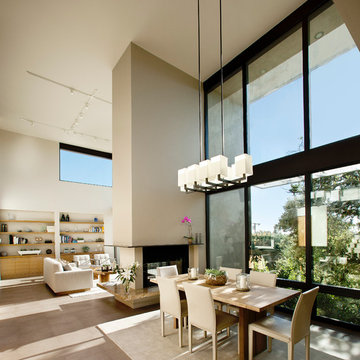
The Tice Residences replace a run-down and aging duplex with two separate, modern, Santa Barbara homes. Although the unique creek-side site (which the client’s original home looked toward across a small ravine) proposed significant challenges, the clients were certain they wanted to live on the lush “Riviera” hillside.
The challenges presented were ultimately overcome through a thorough and careful study of site conditions. With an extremely efficient use of space and strategic placement of windows and decks, privacy is maintained while affording expansive views from each home to the creek, downtown Santa Barbara and Pacific Ocean beyond. Both homes appear to have far more openness than their compact lots afford.
The solution strikes a balance between enclosure and openness. Walls and landscape elements divide and protect two private domains, and are in turn, carefully penetrated to reveal views.
Both homes are variations on one consistent theme: elegant composition of contemporary, “warm” materials; strong roof planes punctuated by vertical masses; and floating decks. The project forms an intimate connection with its setting by using site-excavated stone, terracing landscape planters with native plantings, and utilizing the shade provided by its ancient Riviera Oak trees.
2012 AIA Santa Barbara Chapter Merit Award
Jim Bartsch Photography
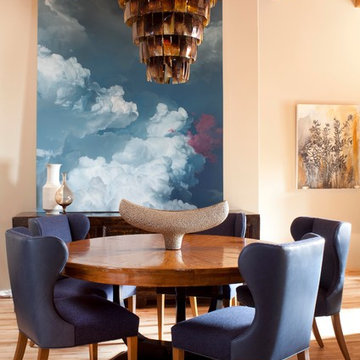
Emily Minton Redfield
Inspiration för mellanstora moderna matplatser, med beige väggar och mellanmörkt trägolv
Inspiration för mellanstora moderna matplatser, med beige väggar och mellanmörkt trägolv
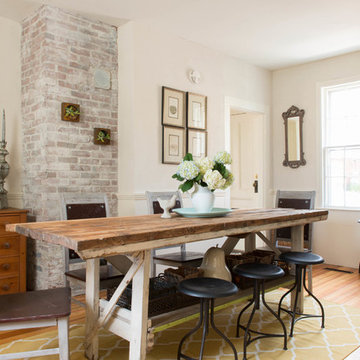
A potting bench turned dining table--The walls are an earth plaster finish..Published in NH Home--Interiors and styling, Lisa Teague Designs
Idéer för lantliga matplatser, med beige väggar och mellanmörkt trägolv
Idéer för lantliga matplatser, med beige väggar och mellanmörkt trägolv

The built-in banquette frames and showcases the client’s treasured leaded glass triptych as it surrounds a hammered copper breakfast table with a steel base. The built-in banquette frames and showcases the client’s treasured leaded glass triptych as it surrounds a hammered copper breakfast tabletop.
A Bonisolli Photography
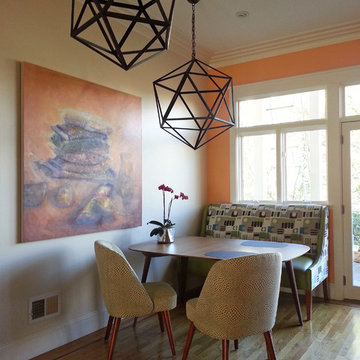
Idéer för att renovera ett litet funkis kök med matplats, med beige väggar, mellanmörkt trägolv och beiget golv
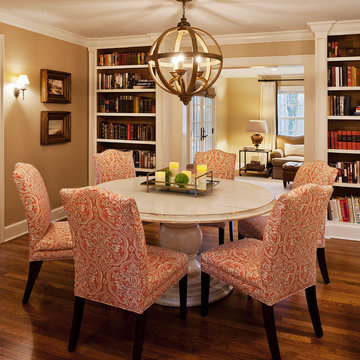
Kevin Lein Photography
Foto på en mellanstor vintage matplats, med beige väggar, mörkt trägolv och brunt golv
Foto på en mellanstor vintage matplats, med beige väggar, mörkt trägolv och brunt golv
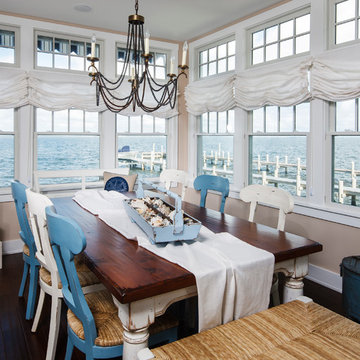
All furniture and accessories were bought at Serenity Design. If you are interested in purchasing anything you see in our photographs please contact us at the store 609-494-5162. Many of the items can be shipped throughout the country. Photographs by John Martinelli
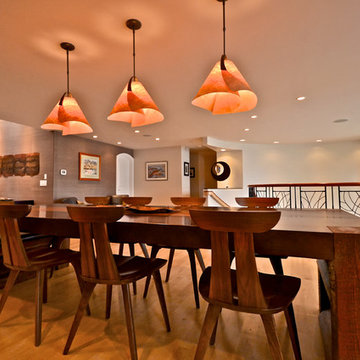
This residential remodel encompasses a northwest aesthetic blending family heritage and tastes.
Point of View Photography
Bild på en mellanstor funkis matplats med öppen planlösning, med mellanmörkt trägolv och beige väggar
Bild på en mellanstor funkis matplats med öppen planlösning, med mellanmörkt trägolv och beige väggar
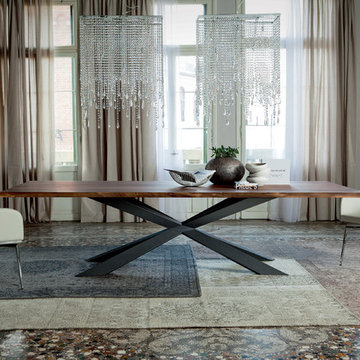
The Spyder Wood dining table by Cattelan Italia is a new and unique design that utilizes line and angles to create a contemporary dining table with incredible "wow" factor.
53 898 foton på matplats, med beige väggar
6
