1 191 foton på matplats, med beige väggar
Sortera efter:Populärt i dag
1 - 20 av 1 191 foton
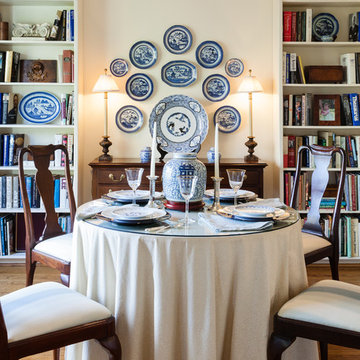
Open bookshelves create a cozy atmosphere in the small dining room and a collection of antique blue and white Canton china adds color to an otherwise neutral room. The dining table was created from a metal pedestal base from a restaurant supply source with a 42" diameter plywood top. An alternate 54" diameter plywood with its own skirt will allow seating for six guests. In addition to the books and china, the shelves display some of the owner's collection of antique wood boxes, architectural fragments, family photos and a furniture mold.
Photo by Lisa Banting

Eco-Rehabarama house. This dining space is adjacent to the kitchen and the living area in a very open floor-plan. We converted the garage into a kitchen and updated the entire house. The red barn door is made from recycled materials. The hardware for the door was salvaged from an old barn door. We used wood from the demolition to make the barn door. This image shows the entire barn door with the kitchen table. The door divides the laundry and utility room from the dining space. It's a practical solution to separate the two spaces while adding an interesting focal point to the room. Love the pop of red against the neutral walls. The door is painted with Sherwin Williams Red Obsession SW7590 and the walls are Sherwin Williams Warm Stone SW 7032.
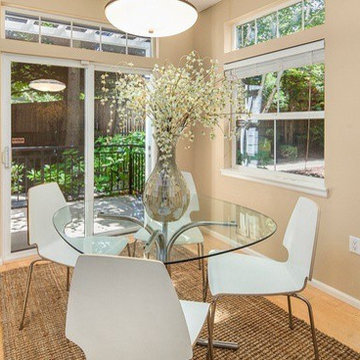
Inspiration för små moderna separata matplatser, med beige väggar och ljust trägolv
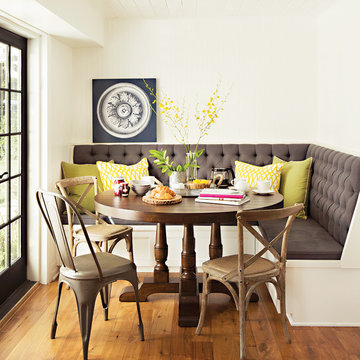
With just a few thoughtful essentials, an empty area of the kitchen can become the most sought-after spot in the house. Tucked into a charming nook, the plank-topped Arlo round table cozies up to café-style seating – which include the solid oak Bayfield side chairs. Bright, comfy pillows and a calming piece of art help create an irresistible dining space, where early mornings are spent curled up with croissants and coffee, and late evenings linger over dessert and wine.
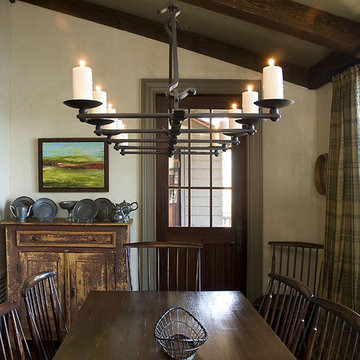
This refined Lake Keowee home, featured in the April 2012 issue of Atlanta Homes & Lifestyles Magazine, is a beautiful fusion of French Country and English Arts and Crafts inspired details. Old world stonework and wavy edge siding are topped by a slate roof. Interior finishes include natural timbers, plaster and shiplap walls, and a custom limestone fireplace. Photography by Accent Photography, Greenville, SC.
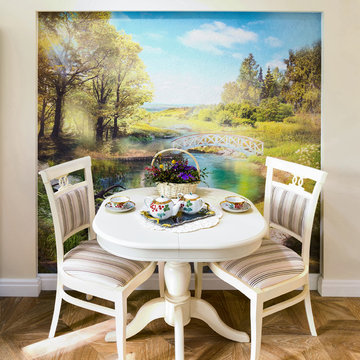
В обеденной зоне разместили фреску, специально для которой в стене была смонтирована ниша. Изначальным пожеланием заказчиков были фотообои с природными мотивами во всю высоту стены, и мы рады, что удалось прийти к компромиссу.
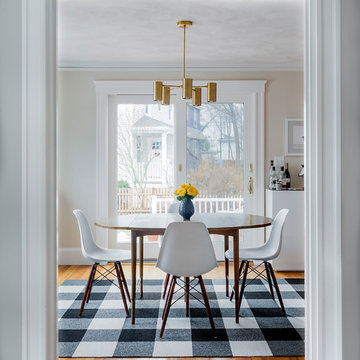
Jourieh Hage
Inspiration för ett mellanstort retro kök med matplats, med beige väggar och heltäckningsmatta
Inspiration för ett mellanstort retro kök med matplats, med beige väggar och heltäckningsmatta
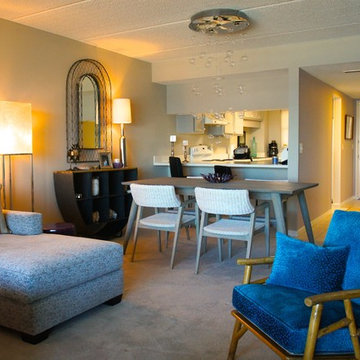
Michael Coats
Idéer för att renovera en liten maritim matplats med öppen planlösning, med beige väggar, heltäckningsmatta och beiget golv
Idéer för att renovera en liten maritim matplats med öppen planlösning, med beige väggar, heltäckningsmatta och beiget golv

Bild på ett litet maritimt kök med matplats, med beige väggar, mörkt trägolv och brunt golv

As the kitchen is in the center of the house, we finished it with wish bone chairs they perfectly complement industrial wooden table they have. We kept the old chandelier and vase.
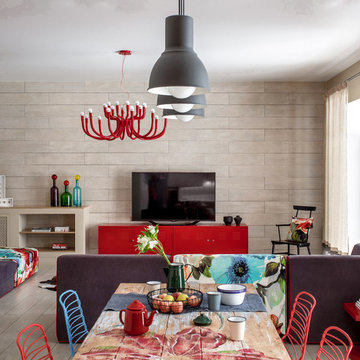
Роман Спиридонов
Inredning av en eklektisk mellanstor matplats, med beige väggar, klinkergolv i porslin och beiget golv
Inredning av en eklektisk mellanstor matplats, med beige väggar, klinkergolv i porslin och beiget golv
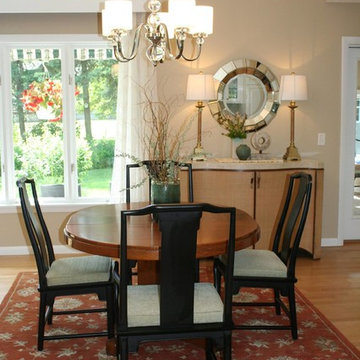
AFTER: Dining area
Idéer för att renovera ett litet vintage kök med matplats, med beige väggar och mellanmörkt trägolv
Idéer för att renovera ett litet vintage kök med matplats, med beige väggar och mellanmörkt trägolv
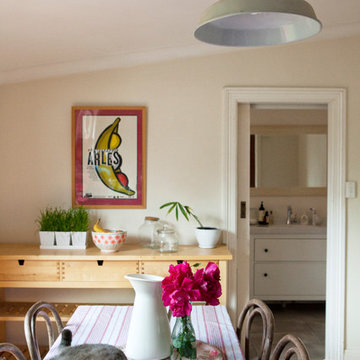
Heather Robbins of Red Images Fine Photography
Idéer för att renovera ett litet eklektiskt kök med matplats, med beige väggar och mörkt trägolv
Idéer för att renovera ett litet eklektiskt kök med matplats, med beige väggar och mörkt trägolv

Cette pièce à vivre de 53 m² est au cœur de la vie familiale. Elle regroupe la cuisine, la salle à manger et le séjour. Tout y est pensé pour vivre ensemble, dans un climat de détente.
J'ai apporté de la modernité et de la chaleur à cette maison traditionnelle.
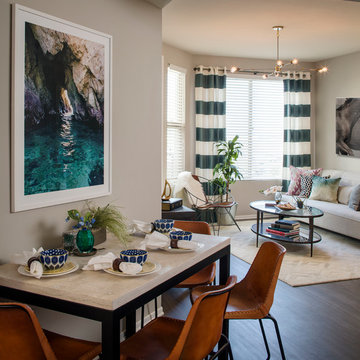
Chipper Hatter
Bild på en liten funkis matplats med öppen planlösning, med beige väggar och mörkt trägolv
Bild på en liten funkis matplats med öppen planlösning, med beige väggar och mörkt trägolv
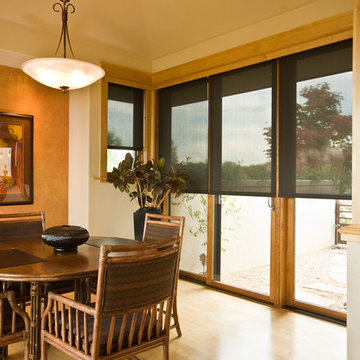
The sun can be overwhelming at times with the brightness and high temperatures. Shades are also a great way to block harmful ultra-violet rays to protect your hardwood flooring, furniture and artwork from fading. There are different types of shades that were engineered to solve a specific dilemma.
We work with clients in the Central Indiana Area. Contact us today to get started on your project. 317-273-8343

The fireplace next to the Dining area needed 'presence' as it was situated opposite the (new) stand-out kitchen. In order to accomplish this, we inverted the colours of the Calacatta marble kitchen bench and utilised a tile with a white fleck in it. This helped to balance the room, while giving the fireplace presence.
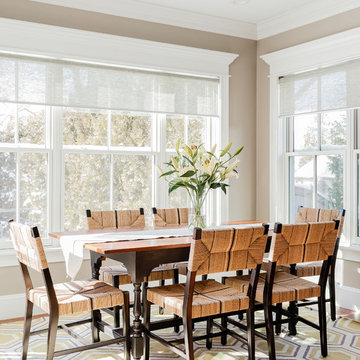
photo by Michael J. Lee
Idéer för en liten klassisk matplats, med beige väggar
Idéer för en liten klassisk matplats, med beige väggar
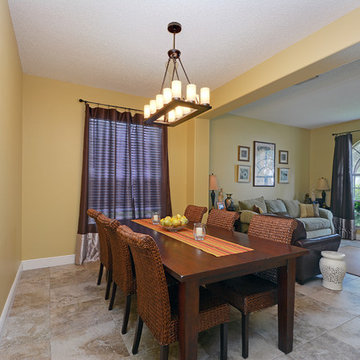
Rickie Agapito
Inredning av en amerikansk mellanstor matplats med öppen planlösning, med beige väggar och klinkergolv i porslin
Inredning av en amerikansk mellanstor matplats med öppen planlösning, med beige väggar och klinkergolv i porslin
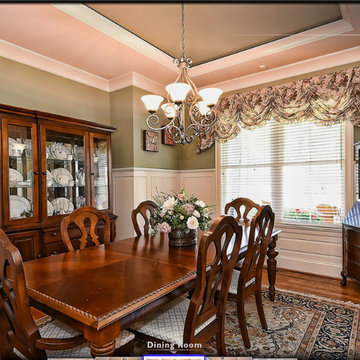
Bild på en stor amerikansk matplats med öppen planlösning, med beige väggar och mellanmörkt trägolv
1 191 foton på matplats, med beige väggar
1