6 097 foton på matplats, med beige väggar
Sortera efter:
Budget
Sortera efter:Populärt i dag
1 - 20 av 6 097 foton

Idéer för att renovera en eklektisk matplats, med beige väggar, mellanmörkt trägolv, en standard öppen spis, en spiselkrans i trä och brunt golv
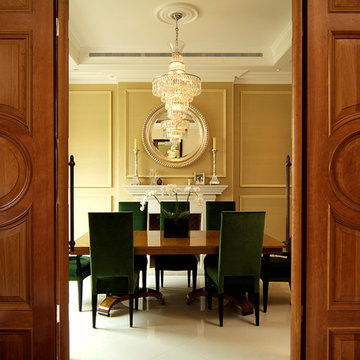
Foto på en vintage separat matplats, med beige väggar, en standard öppen spis och en spiselkrans i gips

The Malibu Oak from the Alta Vista Collection is such a rich medium toned hardwood floor with longer and wider planks.
PC: Abby Joeilers
Foto på en stor funkis separat matplats, med beige väggar, mellanmörkt trägolv, en spiselkrans i tegelsten och flerfärgat golv
Foto på en stor funkis separat matplats, med beige väggar, mellanmörkt trägolv, en spiselkrans i tegelsten och flerfärgat golv

Idéer för stora funkis matplatser med öppen planlösning, med beige väggar, heltäckningsmatta, en standard öppen spis, en spiselkrans i metall och beiget golv

Klassisk inredning av en stor separat matplats, med beige väggar, ljust trägolv, en standard öppen spis, en spiselkrans i sten och brunt golv

Idéer för en stor modern separat matplats, med beige väggar, en dubbelsidig öppen spis och en spiselkrans i sten
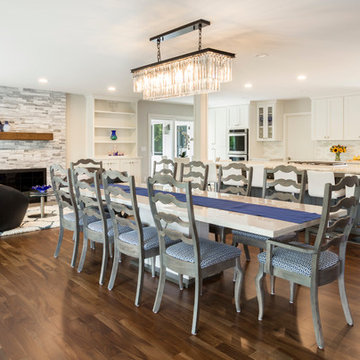
The dining room features a glamorous glass chandelier, a stacked stone fireplace, and stunning hardwood floors.
Foto på ett stort vintage kök med matplats, med beige väggar, mellanmörkt trägolv, en standard öppen spis, en spiselkrans i sten och flerfärgat golv
Foto på ett stort vintage kök med matplats, med beige väggar, mellanmörkt trägolv, en standard öppen spis, en spiselkrans i sten och flerfärgat golv

This is part of the flexible open-plan area, flowing seamlessly between the kitchen, living room, and dining room. There is enough room here to host 24 people for dinner, and an intimate enough space for just two.
Photography courtesy of Jeffrey Totaro.

архитектор Александра Петунин, дизайнер Leslie Tucker, фотограф Надежда Серебрякова
Idéer för att renovera en mellanstor lantlig matplats med öppen planlösning, med beige väggar, klinkergolv i keramik, en öppen hörnspis, en spiselkrans i gips och beiget golv
Idéer för att renovera en mellanstor lantlig matplats med öppen planlösning, med beige väggar, klinkergolv i keramik, en öppen hörnspis, en spiselkrans i gips och beiget golv

Breathtaking views of the incomparable Big Sur Coast, this classic Tuscan design of an Italian farmhouse, combined with a modern approach creates an ambiance of relaxed sophistication for this magnificent 95.73-acre, private coastal estate on California’s Coastal Ridge. Five-bedroom, 5.5-bath, 7,030 sq. ft. main house, and 864 sq. ft. caretaker house over 864 sq. ft. of garage and laundry facility. Commanding a ridge above the Pacific Ocean and Post Ranch Inn, this spectacular property has sweeping views of the California coastline and surrounding hills. “It’s as if a contemporary house were overlaid on a Tuscan farm-house ruin,” says decorator Craig Wright who created the interiors. The main residence was designed by renowned architect Mickey Muenning—the architect of Big Sur’s Post Ranch Inn, —who artfully combined the contemporary sensibility and the Tuscan vernacular, featuring vaulted ceilings, stained concrete floors, reclaimed Tuscan wood beams, antique Italian roof tiles and a stone tower. Beautifully designed for indoor/outdoor living; the grounds offer a plethora of comfortable and inviting places to lounge and enjoy the stunning views. No expense was spared in the construction of this exquisite estate.
Presented by Olivia Hsu Decker
+1 415.720.5915
+1 415.435.1600
Decker Bullock Sotheby's International Realty

David Lauer Photography
Bild på en stor funkis matplats med öppen planlösning, med beige väggar, mellanmörkt trägolv, en dubbelsidig öppen spis och en spiselkrans i trä
Bild på en stor funkis matplats med öppen planlösning, med beige väggar, mellanmörkt trägolv, en dubbelsidig öppen spis och en spiselkrans i trä

The table is from a New York Show Room made from Acacia wood. The base is white and brown. It is approximately 15-1/2 ft. in length. The interior designer is Malgosia Migdal Design.
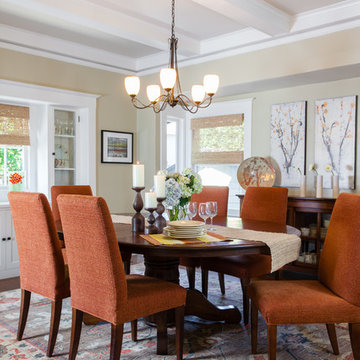
Peter Lyons
Inspiration för ett mellanstort vintage kök med matplats, med beige väggar, mörkt trägolv, en spiselkrans i trä och brunt golv
Inspiration för ett mellanstort vintage kök med matplats, med beige väggar, mörkt trägolv, en spiselkrans i trä och brunt golv

Informal dining and living area in the Great Room with wood beams on vaulted ceiling
Photography: Garett + Carrie Buell of Studiobuell/ studiobuell.com.
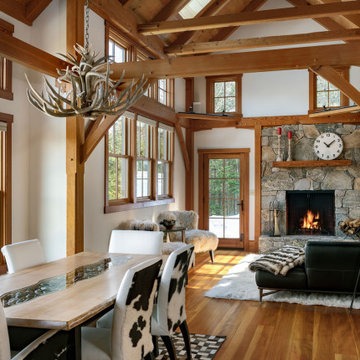
Project designed by Franconia interior designer Randy Trainor. She also serves the New Hampshire Ski Country, Lake Regions and Coast, including Lincoln, North Conway, and Bartlett.
For more about Randy Trainor, click here: https://crtinteriors.com/
To learn more about this project, click here: https://crtinteriors.com/mt-washington-ski-house/

This room is the new eat-in area we created, behind the barn door is a laundry room.
Inredning av ett lantligt mycket stort kök med matplats, med beige väggar, laminatgolv, en standard öppen spis och grått golv
Inredning av ett lantligt mycket stort kök med matplats, med beige väggar, laminatgolv, en standard öppen spis och grått golv
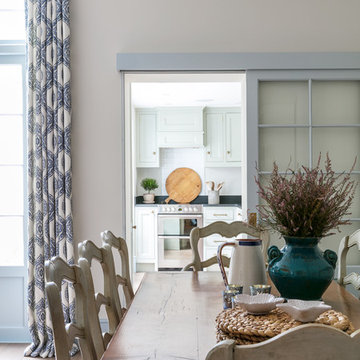
We were taking cues from french country style for the colours and feel of this house. Soft provincial blues with washed reds, and grey or worn wood tones. We put in a sliding door to the kitchen (so it takes up minimal space) and matched it to the french doors next to it so you had continuous lines. You are able to see right through to the kitchen to make everything feel more open. Photographer: Nick George
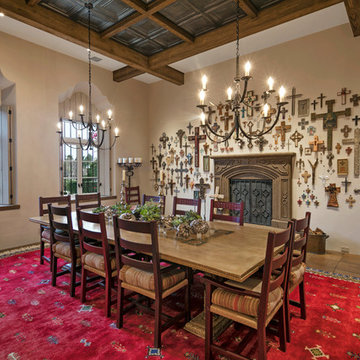
Jim Bartsch Photography
Idéer för stora medelhavsstil separata matplatser, med beige väggar, klinkergolv i terrakotta, en bred öppen spis och en spiselkrans i sten
Idéer för stora medelhavsstil separata matplatser, med beige väggar, klinkergolv i terrakotta, en bred öppen spis och en spiselkrans i sten

Vaulted ceilings in the living room, along with numerous floor to ceiling, retracting glass doors, create a feeling of openness and provide 1800 views of the Pacific Ocean. Elegant, earthy finishes include the Santos mahogany floors and Egyptian limestone.
Architect: Edward Pitman Architects
Builder: Allen Constrruction
Photos: Jim Bartsch Photography
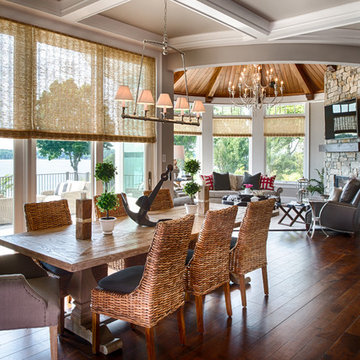
Denali Custom Homes
Bild på ett mellanstort maritimt kök med matplats, med beige väggar, mellanmörkt trägolv, en standard öppen spis, en spiselkrans i sten och brunt golv
Bild på ett mellanstort maritimt kök med matplats, med beige väggar, mellanmörkt trägolv, en standard öppen spis, en spiselkrans i sten och brunt golv
6 097 foton på matplats, med beige väggar
1