1 042 foton på matplats, med en spiselkrans i sten och beiget golv
Sortera efter:
Budget
Sortera efter:Populärt i dag
1 - 20 av 1 042 foton

Bundy Drive Brentwood, Los Angeles luxury home modern open plan kitchen. Photo by Simon Berlyn.
Bild på en mycket stor funkis matplats med öppen planlösning, med en standard öppen spis, en spiselkrans i sten och beiget golv
Bild på en mycket stor funkis matplats med öppen planlösning, med en standard öppen spis, en spiselkrans i sten och beiget golv

The room was used as a home office, by opening the kitchen onto it, we've created a warm and inviting space, where the family loves gathering.
Idéer för en stor modern separat matplats, med blå väggar, ljust trägolv, en hängande öppen spis, en spiselkrans i sten och beiget golv
Idéer för en stor modern separat matplats, med blå väggar, ljust trägolv, en hängande öppen spis, en spiselkrans i sten och beiget golv

When presented with the overall layout of the kitchen, this dining space called out for more interest than just your standard table. We chose to make a statement with a custom three-sided seated banquette. Completed in early 2020, this family gathering space is complete with storage beneath and electrical charging stations on each end.
Underneath three large window walls, our built-in banquette and custom table provide a comfortable, intimate dining nook for the family and a few guests while the stunning oversized chandelier ties in nicely with the other brass accents in the kitchen. The thin black window mullions offer a sharp, clean contrast to the crisp white walls and coordinate well with the dark banquette, sprayed to match the dark charcoal doors in the home.
The finishing touch is our faux distressed leather cushions, topped with a variety of pillows in shapes and cozy fabrics. We love that this family hangs out here in every season!

Spacious nook with built in buffet cabinets and under-counter refrigerator. Beautiful white beams with tongue and groove details.
Idéer för mellanstora maritima matplatser, med beige väggar, mörkt trägolv, en standard öppen spis, en spiselkrans i sten och beiget golv
Idéer för mellanstora maritima matplatser, med beige väggar, mörkt trägolv, en standard öppen spis, en spiselkrans i sten och beiget golv

JPM Construction offers complete support for designing, building, and renovating homes in Atherton, Menlo Park, Portola Valley, and surrounding mid-peninsula areas. With a focus on high-quality craftsmanship and professionalism, our clients can expect premium end-to-end service.
The promise of JPM is unparalleled quality both on-site and off, where we value communication and attention to detail at every step. Onsite, we work closely with our own tradesmen, subcontractors, and other vendors to bring the highest standards to construction quality and job site safety. Off site, our management team is always ready to communicate with you about your project. The result is a beautiful, lasting home and seamless experience for you.

Medelhavsstil inredning av en stor matplats med öppen planlösning, med vita väggar, travertin golv, en standard öppen spis, en spiselkrans i sten och beiget golv

This brownstone, located in Harlem, consists of five stories which had been duplexed to create a two story rental unit and a 3 story home for the owners. The owner hired us to do a modern renovation of their home and rear garden. The garden was under utilized, barely visible from the interior and could only be accessed via a small steel stair at the rear of the second floor. We enlarged the owner’s home to include the rear third of the floor below which had walk out access to the garden. The additional square footage became a new family room connected to the living room and kitchen on the floor above via a double height space and a new sculptural stair. The rear facade was completely restructured to allow us to install a wall to wall two story window and door system within the new double height space creating a connection not only between the two floors but with the outside. The garden itself was terraced into two levels, the bottom level of which is directly accessed from the new family room space, the upper level accessed via a few stone clad steps. The upper level of the garden features a playful interplay of stone pavers with wood decking adjacent to a large seating area and a new planting bed. Wet bar cabinetry at the family room level is mirrored by an outside cabinetry/grill configuration as another way to visually tie inside to out. The second floor features the dining room, kitchen and living room in a large open space. Wall to wall builtins from the front to the rear transition from storage to dining display to kitchen; ending at an open shelf display with a fireplace feature in the base. The third floor serves as the children’s floor with two bedrooms and two ensuite baths. The fourth floor is a master suite with a large bedroom and a large bathroom bridged by a walnut clad hall that conceals a closet system and features a built in desk. The master bath consists of a tiled partition wall dividing the space to create a large walkthrough shower for two on one side and showcasing a free standing tub on the other. The house is full of custom modern details such as the recessed, lit handrail at the house’s main stair, floor to ceiling glass partitions separating the halls from the stairs and a whimsical builtin bench in the entry.
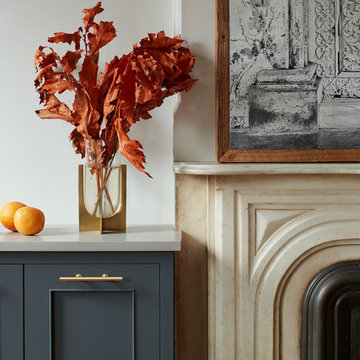
Inspiration för en mellanstor eklektisk separat matplats, med vita väggar, ljust trägolv, en standard öppen spis, en spiselkrans i sten och beiget golv

Idéer för en stor klassisk separat matplats, med gröna väggar, ljust trägolv, en standard öppen spis, en spiselkrans i sten och beiget golv

The dining room looking out towards the family room.
Idéer för en lantlig matplats med öppen planlösning, med vita väggar, mellanmörkt trägolv, en standard öppen spis, en spiselkrans i sten och beiget golv
Idéer för en lantlig matplats med öppen planlösning, med vita väggar, mellanmörkt trägolv, en standard öppen spis, en spiselkrans i sten och beiget golv
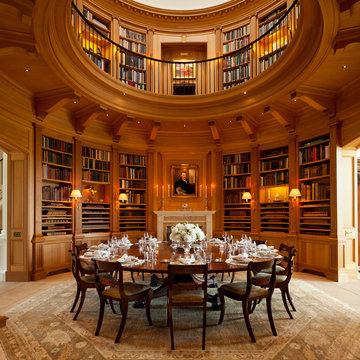
Photography by Gordon Beall
Foto på en vintage separat matplats, med bruna väggar, en standard öppen spis, en spiselkrans i sten och beiget golv
Foto på en vintage separat matplats, med bruna väggar, en standard öppen spis, en spiselkrans i sten och beiget golv
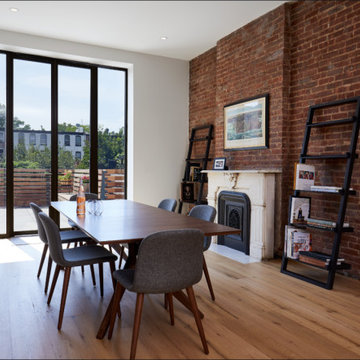
Idéer för att renovera en mellanstor industriell separat matplats, med röda väggar, ljust trägolv, en standard öppen spis, en spiselkrans i sten och beiget golv

Nick Smith Photography
Inredning av en klassisk mellanstor separat matplats, med grå väggar, ljust trägolv, en öppen vedspis, en spiselkrans i sten och beiget golv
Inredning av en klassisk mellanstor separat matplats, med grå väggar, ljust trägolv, en öppen vedspis, en spiselkrans i sten och beiget golv

Foto på en stor matplats med öppen planlösning, med grå väggar, vinylgolv, en standard öppen spis, en spiselkrans i sten och beiget golv

Inspiration för ett litet funkis kök med matplats, med grå väggar, ljust trägolv, beiget golv, en bred öppen spis och en spiselkrans i sten
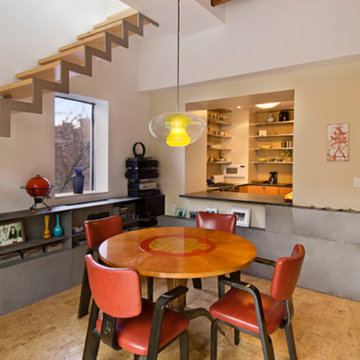
Inredning av en 60 tals mellanstor matplats med öppen planlösning, med beige väggar, korkgolv, en öppen hörnspis, en spiselkrans i sten och beiget golv
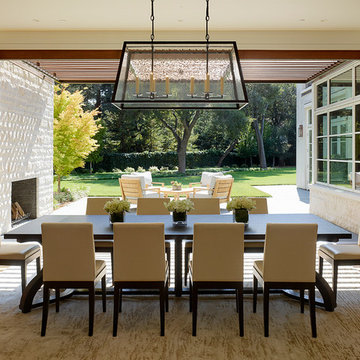
Matthew Millman Photography http://www.matthewmillman.com/
Exempel på en mellanstor klassisk matplats med öppen planlösning, med bruna väggar, ljust trägolv, en standard öppen spis, en spiselkrans i sten och beiget golv
Exempel på en mellanstor klassisk matplats med öppen planlösning, med bruna väggar, ljust trägolv, en standard öppen spis, en spiselkrans i sten och beiget golv
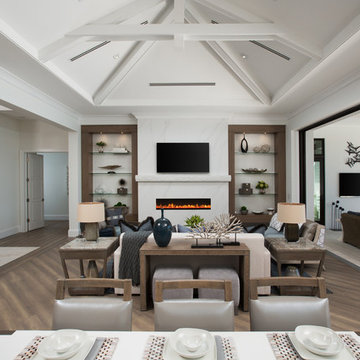
Idéer för att renovera en mycket stor matplats med öppen planlösning, med vita väggar, mellanmörkt trägolv, en standard öppen spis, en spiselkrans i sten och beiget golv
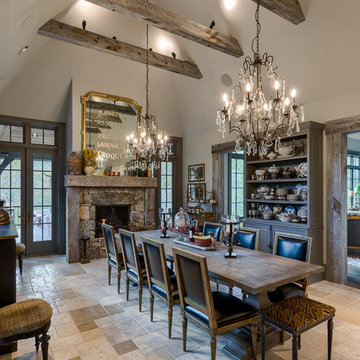
Inredning av en matplats, med vita väggar, en standard öppen spis, en spiselkrans i sten och beiget golv
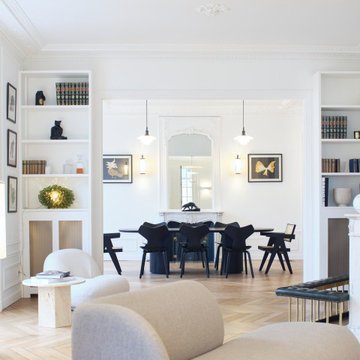
Modern inredning av en matplats med öppen planlösning, med vita väggar, ljust trägolv, en standard öppen spis, en spiselkrans i sten och beiget golv
1 042 foton på matplats, med en spiselkrans i sten och beiget golv
1