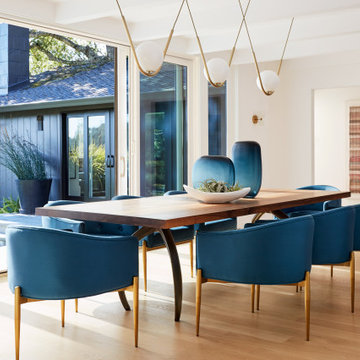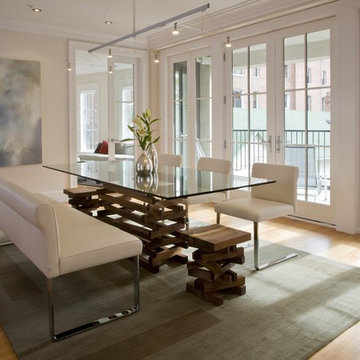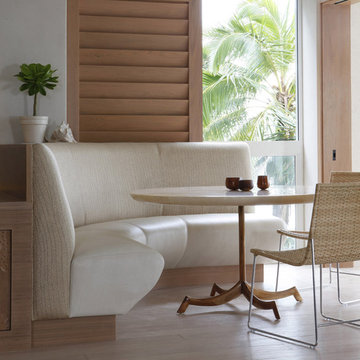2 448 foton på matplats, med mellanmörkt trägolv och beiget golv
Sortera efter:
Budget
Sortera efter:Populärt i dag
1 - 20 av 2 448 foton
Artikel 1 av 3

Architect: Brandon Architects Inc.
Contractor/Interior Designer: Patterson Construction, Newport Beach, CA.
Photos by: Jeri Keogel
Inredning av en maritim matplats, med grå väggar, mellanmörkt trägolv och beiget golv
Inredning av en maritim matplats, med grå väggar, mellanmörkt trägolv och beiget golv

Inspiration för stora klassiska matplatser, med beige väggar, mellanmörkt trägolv och beiget golv

Inspiration för mellanstora moderna kök med matplatser, med vita väggar, mellanmörkt trägolv och beiget golv
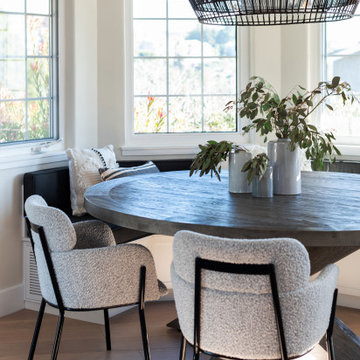
Exempel på en mellanstor modern matplats, med beige väggar, mellanmörkt trägolv och beiget golv
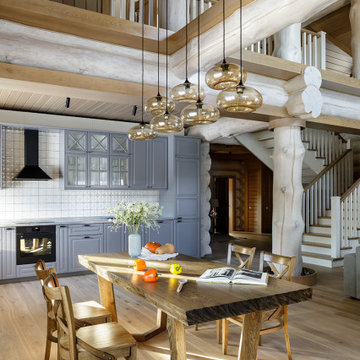
дачный дом из рубленого бревна с камышовой крышей
Idéer för att renovera ett stort rustikt kök med matplats, med mellanmörkt trägolv och beiget golv
Idéer för att renovera ett stort rustikt kök med matplats, med mellanmörkt trägolv och beiget golv
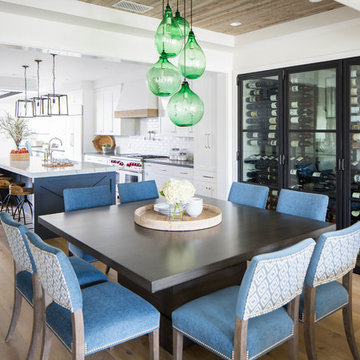
Build: Graystone Custom Builders, Interior Design: Blackband Design, Photography: Ryan Garvin
Idéer för en mellanstor lantlig matplats med öppen planlösning, med vita väggar, mellanmörkt trägolv och beiget golv
Idéer för en mellanstor lantlig matplats med öppen planlösning, med vita väggar, mellanmörkt trägolv och beiget golv
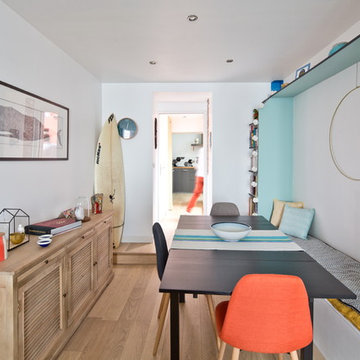
Jonathan Letoublon
Inspiration för små maritima separata matplatser, med vita väggar, mellanmörkt trägolv och beiget golv
Inspiration för små maritima separata matplatser, med vita väggar, mellanmörkt trägolv och beiget golv
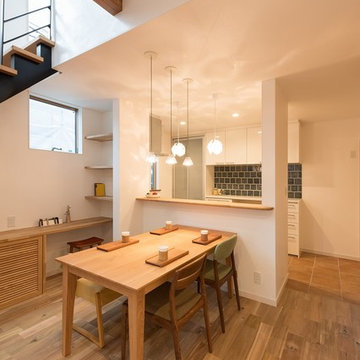
柔らかな光が差し込む家族が集う家
Foto på ett orientaliskt kök med matplats, med vita väggar, mellanmörkt trägolv och beiget golv
Foto på ett orientaliskt kök med matplats, med vita väggar, mellanmörkt trägolv och beiget golv
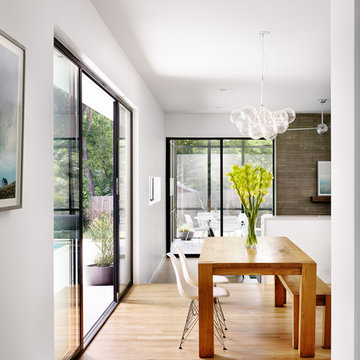
Idéer för mellanstora funkis matplatser med öppen planlösning, med vita väggar, mellanmörkt trägolv och beiget golv
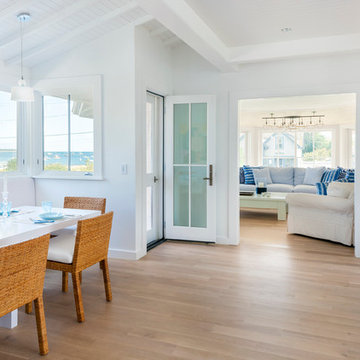
Greg Premru
Maritim inredning av en matplats, med vita väggar, mellanmörkt trägolv och beiget golv
Maritim inredning av en matplats, med vita väggar, mellanmörkt trägolv och beiget golv
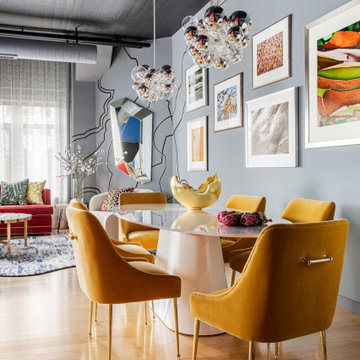
This design scheme blends femininity, sophistication, and the bling of Art Deco with earthy, natural accents. An amoeba-shaped rug breaks the linearity in the living room that’s furnished with a lady bug-red sleeper sofa with gold piping and another curvy sofa. These are juxtaposed with chairs that have a modern Danish flavor, and the side tables add an earthy touch. The dining area can be used as a work station as well and features an elliptical-shaped table with gold velvet upholstered chairs and bubble chandeliers. A velvet, aubergine headboard graces the bed in the master bedroom that’s painted in a subtle shade of silver. Abstract murals and vibrant photography complete the look. Photography by: Sean Litchfield
---
Project designed by Boston interior design studio Dane Austin Design. They serve Boston, Cambridge, Hingham, Cohasset, Newton, Weston, Lexington, Concord, Dover, Andover, Gloucester, as well as surrounding areas.
For more about Dane Austin Design, click here: https://daneaustindesign.com/
To learn more about this project, click here:
https://daneaustindesign.com/leather-district-loft
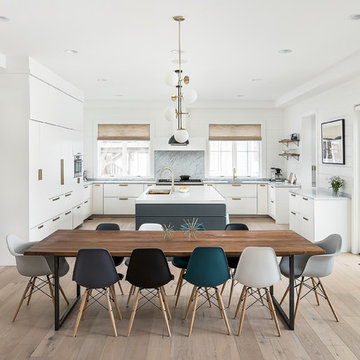
Picture Perfect House
Bild på ett funkis kök med matplats, med vita väggar, mellanmörkt trägolv och beiget golv
Bild på ett funkis kök med matplats, med vita väggar, mellanmörkt trägolv och beiget golv
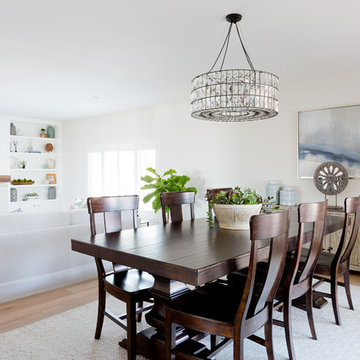
Light and Bright with rich color and textures.
Photo by Amy Bartlam
Inspiration för maritima matplatser med öppen planlösning, med vita väggar, mellanmörkt trägolv, en standard öppen spis och beiget golv
Inspiration för maritima matplatser med öppen planlösning, med vita väggar, mellanmörkt trägolv, en standard öppen spis och beiget golv

The Eagle Harbor Cabin is located on a wooded waterfront property on Lake Superior, at the northerly edge of Michigan’s Upper Peninsula, about 300 miles northeast of Minneapolis.
The wooded 3-acre site features the rocky shoreline of Lake Superior, a lake that sometimes behaves like the ocean. The 2,000 SF cabin cantilevers out toward the water, with a 40-ft. long glass wall facing the spectacular beauty of the lake. The cabin is composed of two simple volumes: a large open living/dining/kitchen space with an open timber ceiling structure and a 2-story “bedroom tower,” with the kids’ bedroom on the ground floor and the parents’ bedroom stacked above.
The interior spaces are wood paneled, with exposed framing in the ceiling. The cabinets use PLYBOO, a FSC-certified bamboo product, with mahogany end panels. The use of mahogany is repeated in the custom mahogany/steel curvilinear dining table and in the custom mahogany coffee table. The cabin has a simple, elemental quality that is enhanced by custom touches such as the curvilinear maple entry screen and the custom furniture pieces. The cabin utilizes native Michigan hardwoods such as maple and birch. The exterior of the cabin is clad in corrugated metal siding, offset by the tall fireplace mass of Montana ledgestone at the east end.
The house has a number of sustainable or “green” building features, including 2x8 construction (40% greater insulation value); generous glass areas to provide natural lighting and ventilation; large overhangs for sun and snow protection; and metal siding for maximum durability. Sustainable interior finish materials include bamboo/plywood cabinets, linoleum floors, locally-grown maple flooring and birch paneling, and low-VOC paints.
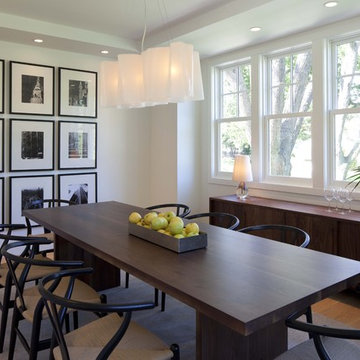
Idéer för att renovera en vintage matplats, med vita väggar, mellanmörkt trägolv och beiget golv

Modern farmhouse kitchen with rustic elements and modern conveniences.
Lantlig inredning av ett stort kök med matplats, med mellanmörkt trägolv, beiget golv och en standard öppen spis
Lantlig inredning av ett stort kök med matplats, med mellanmörkt trägolv, beiget golv och en standard öppen spis
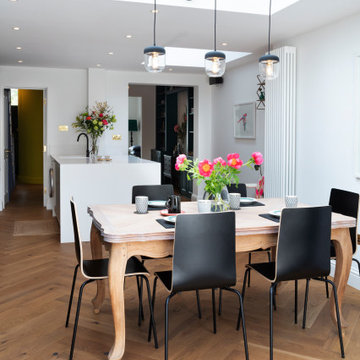
Inredning av ett modernt mellanstort kök med matplats, med vita väggar, mellanmörkt trägolv och beiget golv
2 448 foton på matplats, med mellanmörkt trägolv och beiget golv
1
