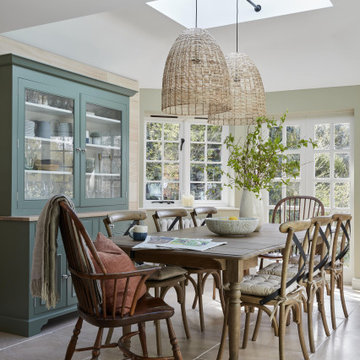26 606 foton på matplats, med beiget golv
Sortera efter:
Budget
Sortera efter:Populärt i dag
141 - 160 av 26 606 foton
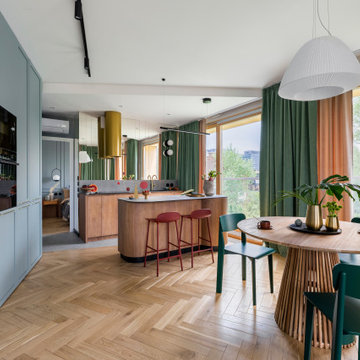
Donner une âme à un appartement livré neuf pour une famille de 3 personnes. La pièce de vie se veut ouverte pour favoriser les échanges et les partages en famille.

The Big Bang dining table is based on our classic Vega table, but with a surprising new twist. Big Bang is extendable to accommodate more guests, with center storage for two fold-out butterfly table leaves, tucked out of sight.
Collapsed, Big Bang measures 50”x50” to accommodate daily life in our client’s small dining nook, but expands to either 72” or 94” when needed. Big Bang was originally commissioned in white oak, but is available in all of our solid wood materials.
Several coats of hand-applied clear finish accentuate Big Bangs natural wood surface & add a layer of extra protection.
The Big Bang is a physical theory that describes how the universe… and this table, expanded.
Material: White Oak
Collapsed Dimensions: 50”L x 50”W x 30”H
Extendable Dimensions: (1) 72" or (2) 94"
Tabletop thickness: 1.5”
Finish: Natural clear coat
Build & Interior design by SD Design Studio, Furnishings by Casa Fox Studio, captured by Nader Essa Photography.
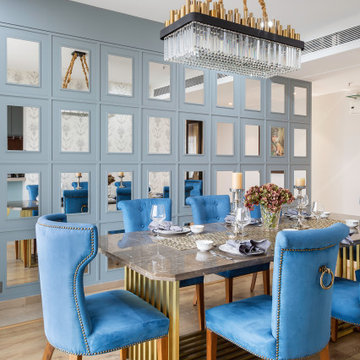
The dining table has a brass base which was custom designed with a marble top. The chesterfield chairs have an interesting back detail with an old school door handle which were aesthetics and functional at the same time.
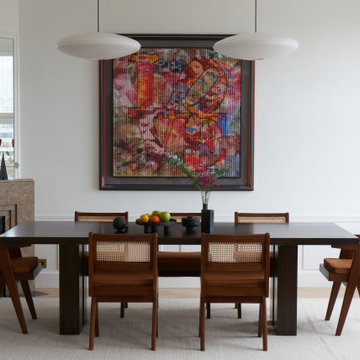
Rénovation complète d'un appartement familial de 210 m² aux touches art-déco. L'appartement a fait l'objet d'une refonte complète afin de convenir aux besoins d'une famille Parisienne.

Inspiration för en stor vintage separat matplats, med blå väggar, heltäckningsmatta och beiget golv

Inspiration för en mycket stor funkis matplats med öppen planlösning, med gröna väggar, heltäckningsmatta, en öppen vedspis, en spiselkrans i gips och beiget golv
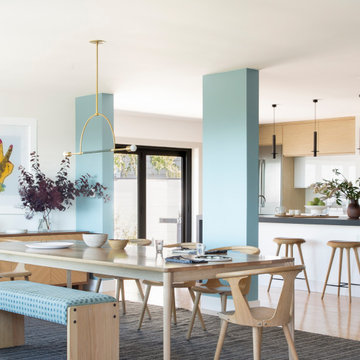
Idéer för en modern matplats med öppen planlösning, med blå väggar, ljust trägolv och beiget golv
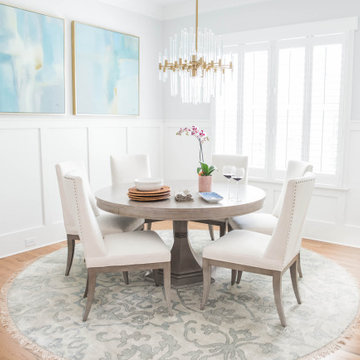
Inspiration för en vintage matplats, med vita väggar, ljust trägolv och beiget golv
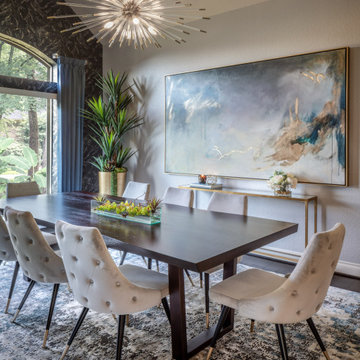
Idéer för mellanstora funkis kök med matplatser, med grå väggar, klinkergolv i keramik och beiget golv

When presented with the overall layout of the kitchen, this dining space called out for more interest than just your standard table. We chose to make a statement with a custom three-sided seated banquette. Completed in early 2020, this family gathering space is complete with storage beneath and electrical charging stations on each end.
Underneath three large window walls, our built-in banquette and custom table provide a comfortable, intimate dining nook for the family and a few guests while the stunning oversized chandelier ties in nicely with the other brass accents in the kitchen. The thin black window mullions offer a sharp, clean contrast to the crisp white walls and coordinate well with the dark banquette, sprayed to match the dark charcoal doors in the home.
The finishing touch is our faux distressed leather cushions, topped with a variety of pillows in shapes and cozy fabrics. We love that this family hangs out here in every season!

The before and after images show the transformation of our extension project in Maida Vale, West London. The family home was redesigned with a rear extension to create a new kitchen and dining area. Light floods in through the skylight and sliding glass doors by @maxlightltd by which open out onto the garden. The bespoke banquette seating with a soft grey fabric offers plenty of room for the family and provides useful storage.
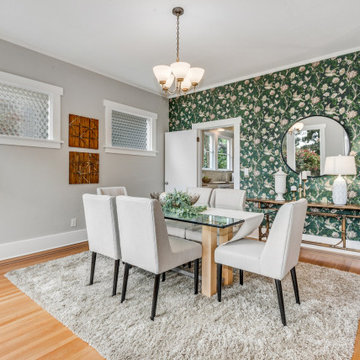
Transitional style dining room with cream dining chairs, a glass top dining table, and an accent wall with green floral patterned wallpaper. Home has unique hardwood flooring design.
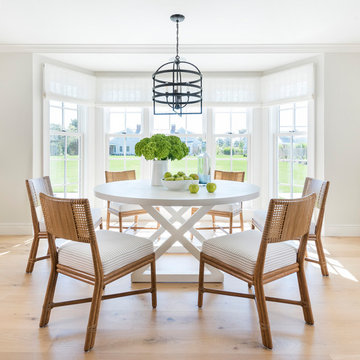
Inspiration för en maritim matplats, med vita väggar, ljust trägolv och beiget golv
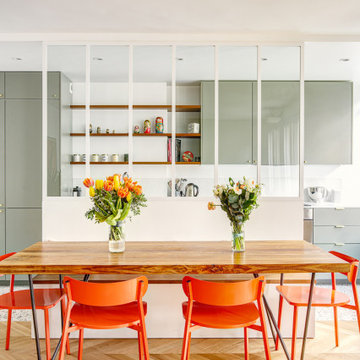
Modern inredning av en matplats med öppen planlösning, med vita väggar, ljust trägolv och beiget golv
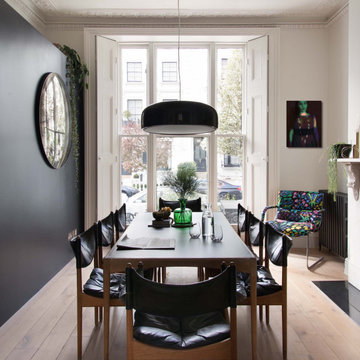
Idéer för mellanstora funkis matplatser, med vita väggar, ljust trägolv och beiget golv
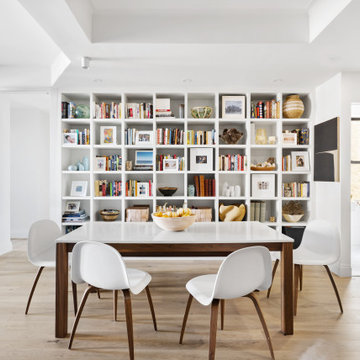
Dining room renovation design by Bolster
Inredning av ett modernt kök med matplats, med vita väggar, ljust trägolv och beiget golv
Inredning av ett modernt kök med matplats, med vita väggar, ljust trägolv och beiget golv
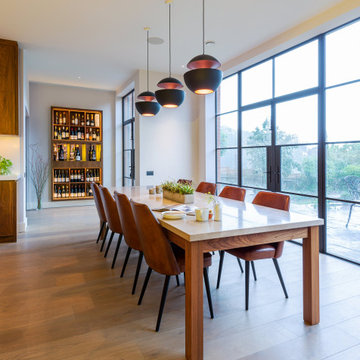
An amazing social space incorporating the kitchen, an island to seat 6, a liquid metal bar, wine storage and a 10 person dining table. All the furniture was over-sized to suit the scale of the room and the 3 metre high ceilings.

Wohn-Esszimmer mit Sitzfenster
Idéer för att renovera en stor funkis matplats med öppen planlösning, med vita väggar, plywoodgolv, en öppen hörnspis och beiget golv
Idéer för att renovera en stor funkis matplats med öppen planlösning, med vita väggar, plywoodgolv, en öppen hörnspis och beiget golv
26 606 foton på matplats, med beiget golv
8

