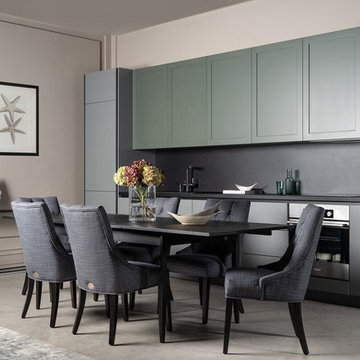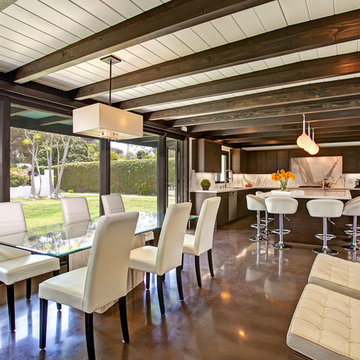698 foton på matplats, med beige väggar och betonggolv
Sortera efter:
Budget
Sortera efter:Populärt i dag
1 - 20 av 698 foton

We fully furnished this open concept Dining Room with an asymmetrical wood and iron base table by Taracea at its center. It is surrounded by comfortable and care-free stain resistant fabric seat dining chairs. Above the table is a custom onyx chandelier commissioned by the architect Lake Flato.
We helped find the original fine artwork for our client to complete this modern space and add the bold colors this homeowner was seeking as the pop to this neutral toned room. This large original art is created by Tess Muth, San Antonio, TX.
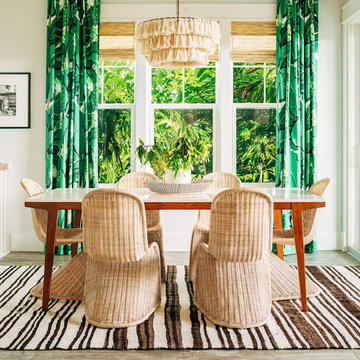
Seamus Payne
Idéer för att renovera en mellanstor maritim matplats, med beige väggar, betonggolv och grått golv
Idéer för att renovera en mellanstor maritim matplats, med beige väggar, betonggolv och grått golv
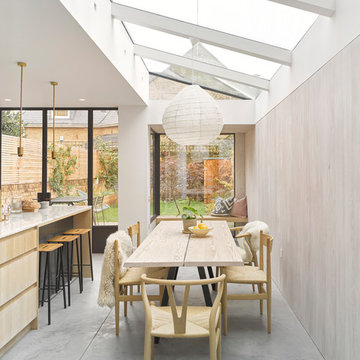
Mondrian steel patio doors were used on the rear of this property, the slim metal framing was used to maximise glass to this patio door, maintaining the industrial look while allowing maximum light to pass through. The minimal steel section finished in white supported the structural glass roof allowing light to ingress through the room.
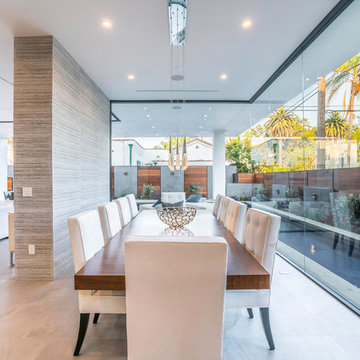
Modern inredning av en stor matplats med öppen planlösning, med beige väggar, betonggolv och grått golv

Breathtaking views of the incomparable Big Sur Coast, this classic Tuscan design of an Italian farmhouse, combined with a modern approach creates an ambiance of relaxed sophistication for this magnificent 95.73-acre, private coastal estate on California’s Coastal Ridge. Five-bedroom, 5.5-bath, 7,030 sq. ft. main house, and 864 sq. ft. caretaker house over 864 sq. ft. of garage and laundry facility. Commanding a ridge above the Pacific Ocean and Post Ranch Inn, this spectacular property has sweeping views of the California coastline and surrounding hills. “It’s as if a contemporary house were overlaid on a Tuscan farm-house ruin,” says decorator Craig Wright who created the interiors. The main residence was designed by renowned architect Mickey Muenning—the architect of Big Sur’s Post Ranch Inn, —who artfully combined the contemporary sensibility and the Tuscan vernacular, featuring vaulted ceilings, stained concrete floors, reclaimed Tuscan wood beams, antique Italian roof tiles and a stone tower. Beautifully designed for indoor/outdoor living; the grounds offer a plethora of comfortable and inviting places to lounge and enjoy the stunning views. No expense was spared in the construction of this exquisite estate.
Presented by Olivia Hsu Decker
+1 415.720.5915
+1 415.435.1600
Decker Bullock Sotheby's International Realty
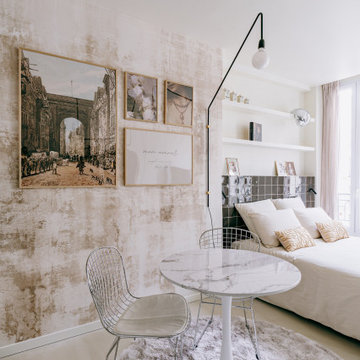
Inspiration för en liten funkis matplats med öppen planlösning, med beige väggar, betonggolv och beiget golv
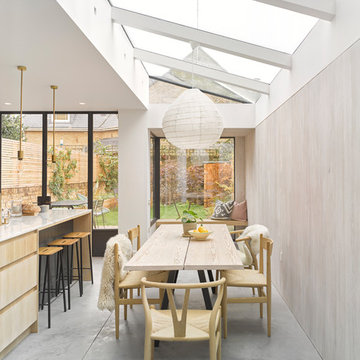
Idéer för att renovera ett funkis kök med matplats, med beige väggar, betonggolv och grått golv
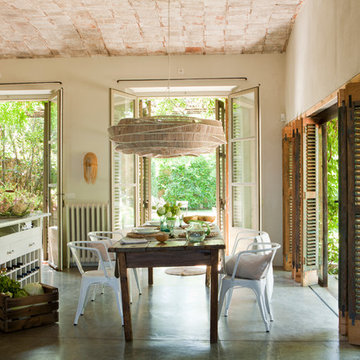
Exempel på ett stort lantligt kök med matplats, med beige väggar och betonggolv

Danny Piassick
Idéer för att renovera en stor 60 tals matplats med öppen planlösning, med beige väggar, betonggolv, en standard öppen spis, en spiselkrans i tegelsten och grått golv
Idéer för att renovera en stor 60 tals matplats med öppen planlösning, med beige väggar, betonggolv, en standard öppen spis, en spiselkrans i tegelsten och grått golv

Foto på en mycket stor funkis matplats, med beige väggar, betonggolv, en dubbelsidig öppen spis och en spiselkrans i sten
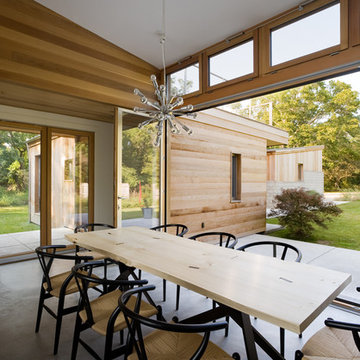
Bild på en stor funkis matplats med öppen planlösning, med betonggolv, beige väggar och grått golv

Modern farmohouse interior with T&G cedar cladding; exposed steel; custom motorized slider; cement floor; vaulted ceiling and an open floor plan creates a unified look
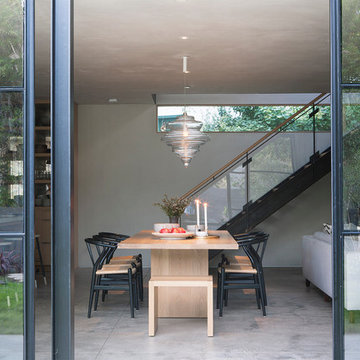
The loft-style kitchen/dining/living room opens up to the front yard and pool area by sliding the steel doors back. Seen above the custom oak dining table and benches at the stair is a long clerestory providing a nice balance of light in the room and a slice of greenery as a backdrop.
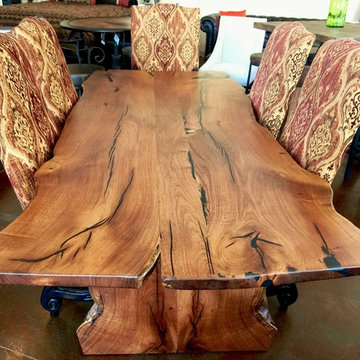
Inredning av en rustik mellanstor separat matplats, med beige väggar och betonggolv

Inredning av en modern matplats, med beige väggar, betonggolv och flerfärgat golv
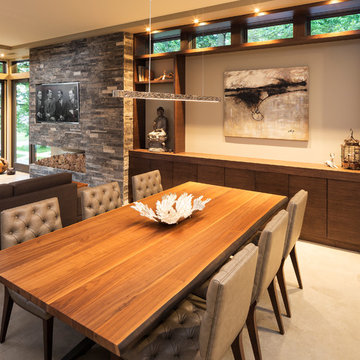
Builder: John Kraemer & Sons | Photography: Landmark Photography
Exempel på en liten modern matplats med öppen planlösning, med beige väggar, betonggolv och en spiselkrans i sten
Exempel på en liten modern matplats med öppen planlösning, med beige väggar, betonggolv och en spiselkrans i sten
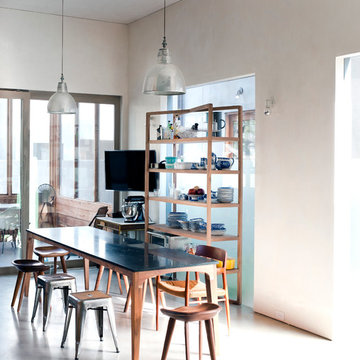
Idéer för att renovera en mellanstor funkis matplats med öppen planlösning, med beige väggar och betonggolv
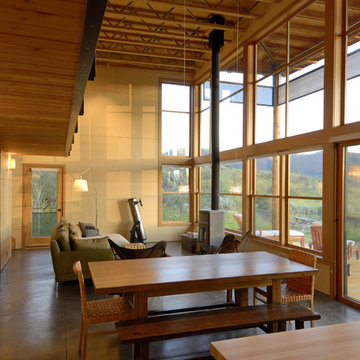
A modern box of space in the Methow Valley
photos by Will Austin
Idéer för en mellanstor rustik matplats med öppen planlösning, med beige väggar och betonggolv
Idéer för en mellanstor rustik matplats med öppen planlösning, med beige väggar och betonggolv
698 foton på matplats, med beige väggar och betonggolv
1
