161 foton på matplats, med betonggolv och en dubbelsidig öppen spis
Sortera efter:
Budget
Sortera efter:Populärt i dag
1 - 20 av 161 foton

Interior Design by Falcone Hybner Design, Inc. Photos by Amoura Production.
Bild på en stor vintage matplats med öppen planlösning, med grå väggar, en dubbelsidig öppen spis, betonggolv, en spiselkrans i sten och grått golv
Bild på en stor vintage matplats med öppen planlösning, med grå väggar, en dubbelsidig öppen spis, betonggolv, en spiselkrans i sten och grått golv

Breathtaking views of the incomparable Big Sur Coast, this classic Tuscan design of an Italian farmhouse, combined with a modern approach creates an ambiance of relaxed sophistication for this magnificent 95.73-acre, private coastal estate on California’s Coastal Ridge. Five-bedroom, 5.5-bath, 7,030 sq. ft. main house, and 864 sq. ft. caretaker house over 864 sq. ft. of garage and laundry facility. Commanding a ridge above the Pacific Ocean and Post Ranch Inn, this spectacular property has sweeping views of the California coastline and surrounding hills. “It’s as if a contemporary house were overlaid on a Tuscan farm-house ruin,” says decorator Craig Wright who created the interiors. The main residence was designed by renowned architect Mickey Muenning—the architect of Big Sur’s Post Ranch Inn, —who artfully combined the contemporary sensibility and the Tuscan vernacular, featuring vaulted ceilings, stained concrete floors, reclaimed Tuscan wood beams, antique Italian roof tiles and a stone tower. Beautifully designed for indoor/outdoor living; the grounds offer a plethora of comfortable and inviting places to lounge and enjoy the stunning views. No expense was spared in the construction of this exquisite estate.
Presented by Olivia Hsu Decker
+1 415.720.5915
+1 415.435.1600
Decker Bullock Sotheby's International Realty

Foto på en mycket stor funkis matplats, med beige väggar, betonggolv, en dubbelsidig öppen spis och en spiselkrans i sten

David Agnello
Inspiration för en mycket stor funkis matplats med öppen planlösning, med betonggolv, en dubbelsidig öppen spis och en spiselkrans i metall
Inspiration för en mycket stor funkis matplats med öppen planlösning, med betonggolv, en dubbelsidig öppen spis och en spiselkrans i metall
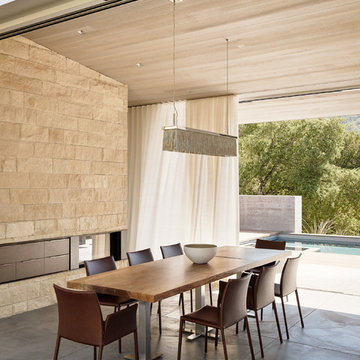
Joe Fletcher
Atop a ridge in the Santa Lucia mountains of Carmel, California, an oak tree stands elevated above the fog and wrapped at its base in this ranch retreat. The weekend home’s design grew around the 100-year-old Valley Oak to form a horseshoe-shaped house that gathers ridgeline views of Oak, Madrone, and Redwood groves at its exterior and nestles around the tree at its center. The home’s orientation offers both the shade of the oak canopy in the courtyard and the sun flowing into the great room at the house’s rear façades.
This modern take on a traditional ranch home offers contemporary materials and landscaping to a classic typology. From the main entry in the courtyard, one enters the home’s great room and immediately experiences the dramatic westward views across the 70 foot pool at the house’s rear. In this expansive public area, programmatic needs flow and connect - from the kitchen, whose windows face the courtyard, to the dining room, whose doors slide seamlessly into walls to create an outdoor dining pavilion. The primary circulation axes flank the internal courtyard, anchoring the house to its site and heightening the sense of scale by extending views outward at each of the corridor’s ends. Guest suites, complete with private kitchen and living room, and the garage are housed in auxiliary wings connected to the main house by covered walkways.
Building materials including pre-weathered corrugated steel cladding, buff limestone walls, and large aluminum apertures, and the interior palette of cedar-clad ceilings, oil-rubbed steel, and exposed concrete floors soften the modern aesthetics into a refined but rugged ranch home.
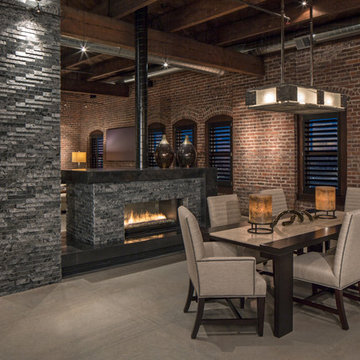
Custom cabinetry by Eurowood Cabinets, Inc.
Inspiration för industriella matplatser, med betonggolv och en dubbelsidig öppen spis
Inspiration för industriella matplatser, med betonggolv och en dubbelsidig öppen spis

This was a complete interior and exterior renovation of a 6,500sf 1980's single story ranch. The original home had an interior pool that was removed and replace with a widely spacious and highly functioning kitchen. Stunning results with ample amounts of natural light and wide views the surrounding landscape. A lovely place to live.

View of great room from dining area.
Rick Brazil Photography
Bild på ett 50 tals kök med matplats, med betonggolv, en spiselkrans i trä, grått golv, vita väggar och en dubbelsidig öppen spis
Bild på ett 50 tals kök med matplats, med betonggolv, en spiselkrans i trä, grått golv, vita väggar och en dubbelsidig öppen spis

The owners, inspired by mid-century modern architecture, hired Klopf Architecture to design an Eichler-inspired 21st-Century, energy efficient new home that would replace a dilapidated 1940s home. The home follows the gentle slope of the hillside while the overarching post-and-beam roof above provides an unchanging datum line. The changing moods of nature animate the house because of views through large glass walls at nearly every vantage point. Every square foot of the house remains close to the ground creating and adding to the sense of connection with nature.
Klopf Architecture Project Team: John Klopf, AIA, Geoff Campen, Angela Todorova, and Jeff Prose
Structural Engineer: Alex Rood, SE, Fulcrum Engineering (now Pivot Engineering)
Landscape Designer (atrium): Yoshi Chiba, Chiba's Gardening
Landscape Designer (rear lawn): Aldo Sepulveda, Sepulveda Landscaping
Contractor: Augie Peccei, Coast to Coast Construction
Photography ©2015 Mariko Reed
Location: Belmont, CA
Year completed: 2015

Fireplace surround & Countertop is Lapitec: A sintered stone product designed and developed in Italy and the perfect example of style and quality appeal, Lapitec® is an innovative material which combines and blends design appeal with the superior mechanical and physical properties, far better than any porcelain product available on the market. Lapitec® combines the strength of ceramic with the properties, elegance, natural colors and the typical finishes of natural stone enhancing or blending naturally into any surroundings.
Available in 12mm or 20mm thick 59″ x 132.5″ slabs.

The palette of materials is intentionally reductive, limited to concrete, wood, and zinc. The use of concrete, wood, and dull metal is straightforward in its honest expression of material, as well as, practical in its durability.
Phillip Spears Photographer

Tricia Shay Photography
Modern inredning av en mellanstor matplats med öppen planlösning, med en dubbelsidig öppen spis, vita väggar, betonggolv och brunt golv
Modern inredning av en mellanstor matplats med öppen planlösning, med en dubbelsidig öppen spis, vita väggar, betonggolv och brunt golv

Number 16 Project. Linking Heritage Georgian architecture to modern. Inside it's all about robust interior finishes softened with layers of texture and materials. This is the open plan living, kitchen and dining area. FLowing to the outdoor alfresco.
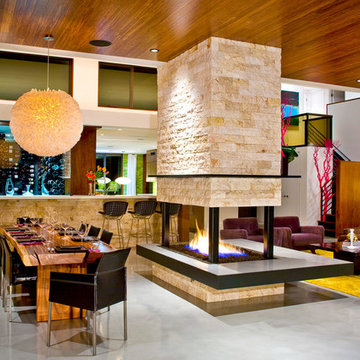
William Short
Modern inredning av en matplats med öppen planlösning, med vita väggar, betonggolv och en dubbelsidig öppen spis
Modern inredning av en matplats med öppen planlösning, med vita väggar, betonggolv och en dubbelsidig öppen spis
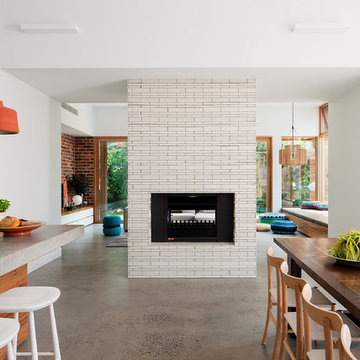
Shannon McGrath
Exempel på ett mellanstort modernt kök med matplats, med vita väggar, betonggolv, en dubbelsidig öppen spis och en spiselkrans i trä
Exempel på ett mellanstort modernt kök med matplats, med vita väggar, betonggolv, en dubbelsidig öppen spis och en spiselkrans i trä
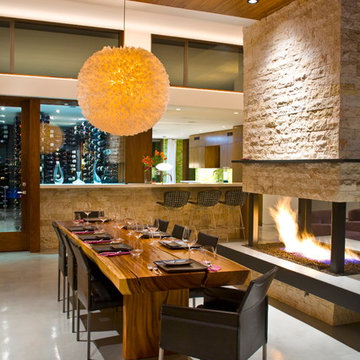
The dining room area is defined on one side by the open fireplace and is adjacent to both the wine room and kitchen bar.
Inredning av en modern matplats, med betonggolv, en dubbelsidig öppen spis och en spiselkrans i sten
Inredning av en modern matplats, med betonggolv, en dubbelsidig öppen spis och en spiselkrans i sten

Inspiration för en stor funkis matplats med öppen planlösning, med vita väggar, betonggolv, en dubbelsidig öppen spis och en spiselkrans i betong
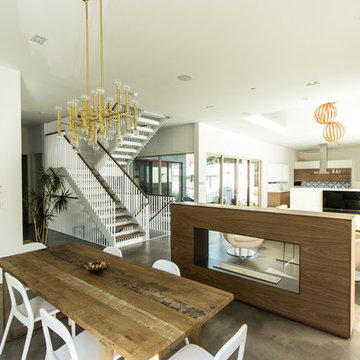
Inspiration för mellanstora moderna matplatser med öppen planlösning, med vita väggar, betonggolv, en dubbelsidig öppen spis, brunt golv och en spiselkrans i trä

Tricia Shay Photography
Idéer för att renovera en mellanstor funkis matplats med öppen planlösning, med betonggolv, en dubbelsidig öppen spis, en spiselkrans i betong, vita väggar och brunt golv
Idéer för att renovera en mellanstor funkis matplats med öppen planlösning, med betonggolv, en dubbelsidig öppen spis, en spiselkrans i betong, vita väggar och brunt golv
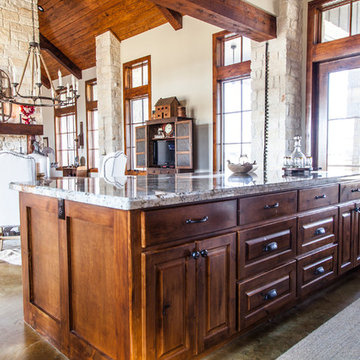
Open concept Craftsman Style Kitchen and Dining Room with Stone Face Fireplace. The Kitchen features custom built stained cabinets and granite countertops
161 foton på matplats, med betonggolv och en dubbelsidig öppen spis
1