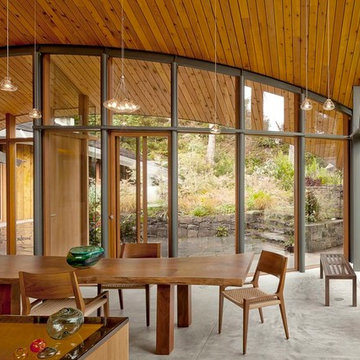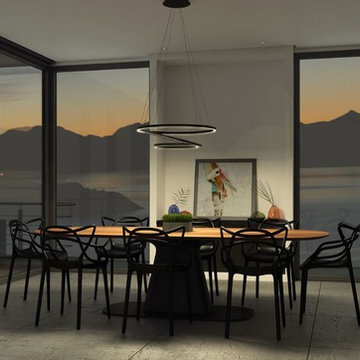7 702 foton på matplats, med betonggolv
Sortera efter:
Budget
Sortera efter:Populärt i dag
121 - 140 av 7 702 foton
Artikel 1 av 2
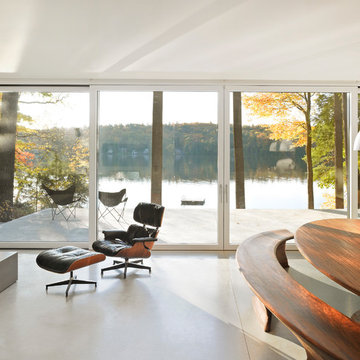
Idéer för stora funkis matplatser med öppen planlösning, med vita väggar, betonggolv och grått golv
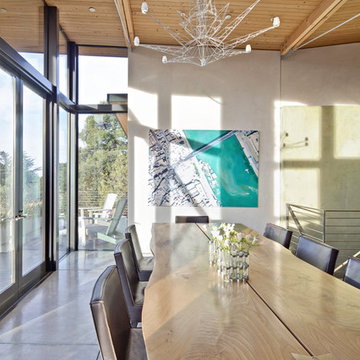
Idéer för att renovera en mellanstor maritim matplats med öppen planlösning, med betonggolv och vita väggar
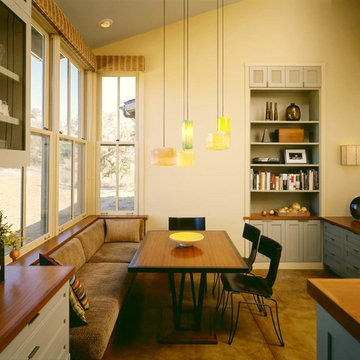
Dining area adjacent to kitchen with built in upholstered banquette.
Cathy Schwabe Architecture.
Photograph by David Wakely.
Idéer för funkis matplatser, med betonggolv
Idéer för funkis matplatser, med betonggolv
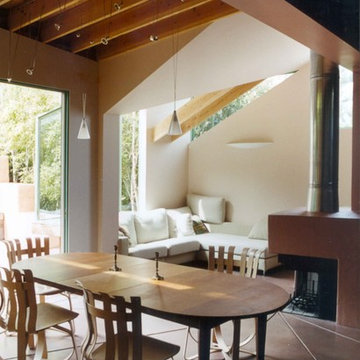
The dining room feels both inside a high ceilinged space, yet curiously also a pavilion out in a garden.
Inspiration för en funkis matplats med öppen planlösning, med betonggolv
Inspiration för en funkis matplats med öppen planlösning, med betonggolv

A black walnut dining table, suspended on a steel cantilever base, which is mounted directly into the cement floor. We'd like to thank Yumi Kagamihara, interior designer, who invited us to collaborate on this stunning home project. Slab Art Studios designed the walnut table top; the homeowner designed the base. We're delighted to see the final piece in its beautiful home setting.
This black walnut slab holds a more organic statement than most. Unlike most dining-table slabs, we did not flatten it completely to accommodate traditional dining. Rather, we left some of the subtle curves and undulations garnered from three years of air- and kiln-drying. Then we smoothed it out just enough to provide an inviting, usable surface.
9' x 44" x 3"
Photo: Yum Kagamihara
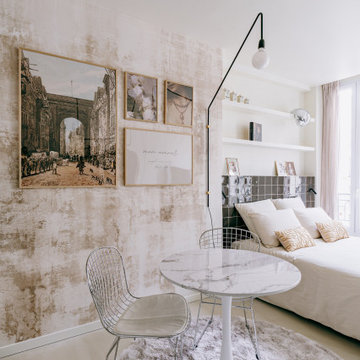
Inspiration för en liten funkis matplats med öppen planlösning, med beige väggar, betonggolv och beiget golv

All of the windows provide a panoramic view of the propoerty and beyond. In the summer months the large patio doors will provide an open air experience with added living space under the covered porch.

In lieu of a formal dining room, our clients kept the dining area casual. A painted built-in bench, with custom upholstery runs along the white washed cypress wall. Custom lights by interior designer Joel Mozersky.
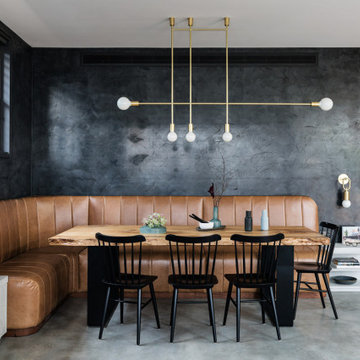
Woods & Warner worked closely with Clare Carter Contemporary Architecture to bring this beloved family home to life.
Extensive renovations with customised finishes, second storey, updated floorpan & progressive design intent truly reflects the clients initial brief. Industrial & contemporary influences are injected widely into the home without being over executed. There is strong emphasis on natural materials of marble & timber however they are contrasted perfectly with the grunt of brass, steel and concrete – the stunning combination to direct a comfortable & extraordinary entertaining family home.
Furniture, soft furnishings & artwork were weaved into the scheme to create zones & spaces that ensured they felt inviting & tactile. This home is a true example of how the postive synergy between client, architect, builder & designer ensures a house is turned into a bespoke & timeless home.
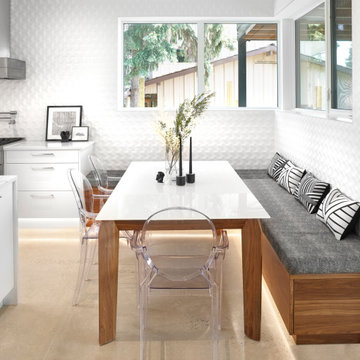
built in banquette, clean kitchen, concrete floor, custom banquette, flat panel kitchen, kitchen seating, walnut banquette, walnut bench seat
Inredning av ett modernt mycket stort kök med matplats, med vita väggar, betonggolv och grått golv
Inredning av ett modernt mycket stort kök med matplats, med vita väggar, betonggolv och grått golv
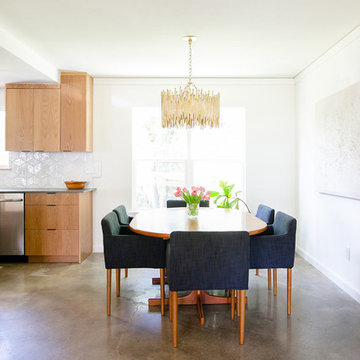
Bild på en funkis matplats med öppen planlösning, med vita väggar, betonggolv och grått golv
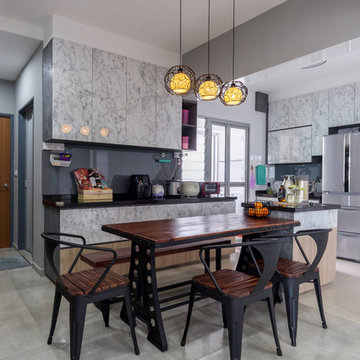
Bild på ett eklektiskt kök med matplats, med grå väggar, betonggolv och grått golv
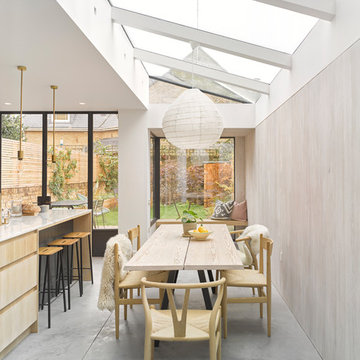
Idéer för att renovera ett funkis kök med matplats, med beige väggar, betonggolv och grått golv
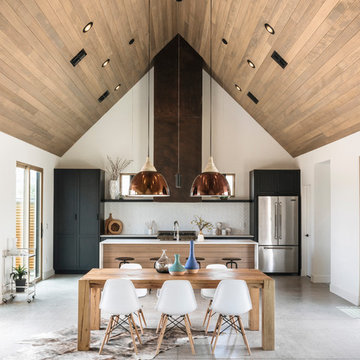
Roehner + Ryan
Modern inredning av en matplats med öppen planlösning, med betonggolv, grått golv och vita väggar
Modern inredning av en matplats med öppen planlösning, med betonggolv, grått golv och vita väggar
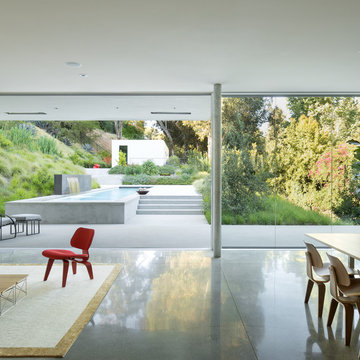
Moving north, the spaces become more public, leading to the open dining and living space where north facing floor to ceiling glass and sliding doors open to the pool, courtyard and lush landscape views. (Photography by Jeremy Bitterman.)
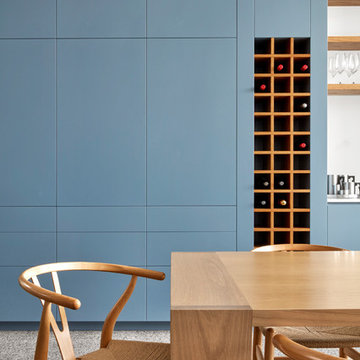
Photographer Peter Clarke
Exempel på en mellanstor modern matplats med öppen planlösning, med betonggolv, vita väggar och grått golv
Exempel på en mellanstor modern matplats med öppen planlösning, med betonggolv, vita väggar och grått golv
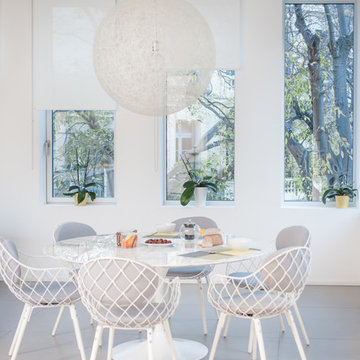
Jours & Nuits © 2017 Houzz
Idéer för en mellanstor maritim matplats med öppen planlösning, med vita väggar och betonggolv
Idéer för en mellanstor maritim matplats med öppen planlösning, med vita väggar och betonggolv
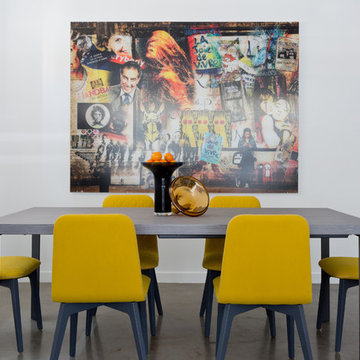
A high-profile client calls upon Cantoni design consultant Bernadette Capellaro to create a cool live-work space hot on style in one of LA’s trendiest neighborhoods. Click here for the full story: http://cantoni.com/interior-design-services/projects/a-stylish-california-escape/
Photo by Amy Bartlam
7 702 foton på matplats, med betonggolv
7
