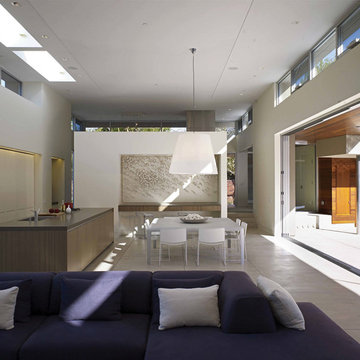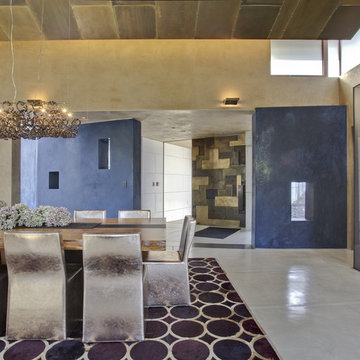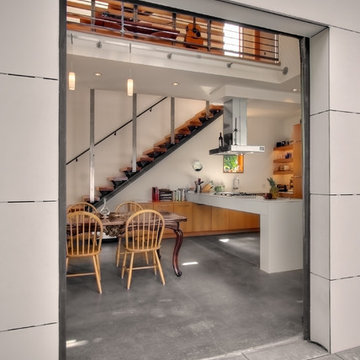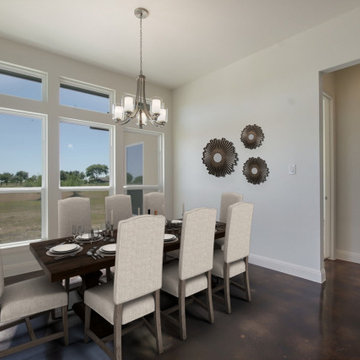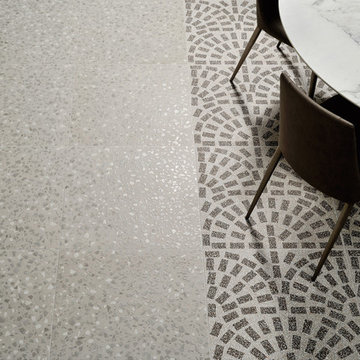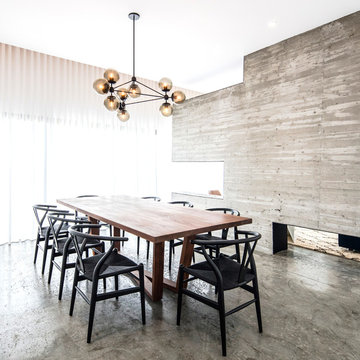7 704 foton på matplats, med betonggolv
Sortera efter:
Budget
Sortera efter:Populärt i dag
141 - 160 av 7 704 foton
Artikel 1 av 2
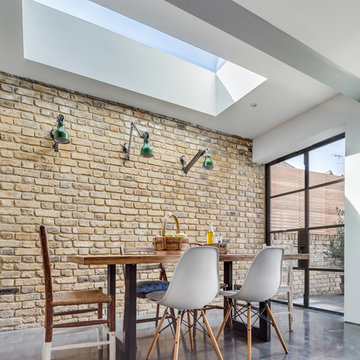
Set within the Carlton Square Conservation Area in East London, this two-storey end of terrace period property suffered from a lack of natural light, low ceiling heights and a disconnection to the garden at the rear.
The clients preference for an industrial aesthetic along with an assortment of antique fixtures and fittings acquired over many years were an integral factor whilst forming the brief. Steel windows and polished concrete feature heavily, allowing the enlarged living area to be visually connected to the garden with internal floor finishes continuing externally. Floor to ceiling glazing combined with large skylights help define areas for cooking, eating and reading whilst maintaining a flexible open plan space.
This simple yet detailed project located within a prominent Conservation Area required a considered design approach, with a reduced palette of materials carefully selected in response to the existing building and it’s context.
Photographer: Simon Maxwell
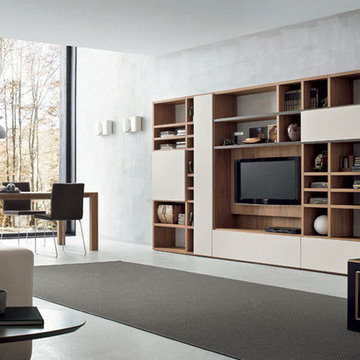
Modern inredning av en stor matplats med öppen planlösning, med grå väggar och betonggolv
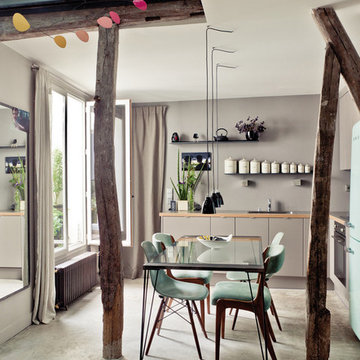
Milk Décoration / Photos : Louise Déroziere
Idéer för funkis kök med matplatser, med grå väggar och betonggolv
Idéer för funkis kök med matplatser, med grå väggar och betonggolv
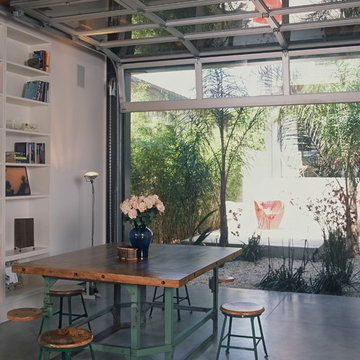
The glass roll-up doors on the lower level allow spaces that are moderate in their square footage to flow uninterrupted into the exterior (both the central courtyard as well as a landscaped patio in the front of the property) to expand the livable area of the house without constructing additional square footage. @Grey Crawford
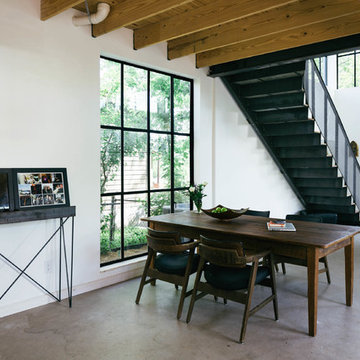
Photo by Amanda Kirkpatrick
Bild på en industriell matplats med öppen planlösning, med vita väggar och betonggolv
Bild på en industriell matplats med öppen planlösning, med vita väggar och betonggolv
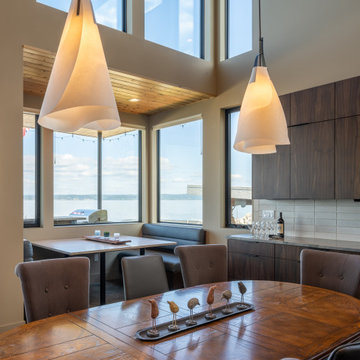
View to breakfast nook from dining area.
Inspiration för en mellanstor funkis matplats, med beige väggar, betonggolv och grått golv
Inspiration för en mellanstor funkis matplats, med beige väggar, betonggolv och grått golv
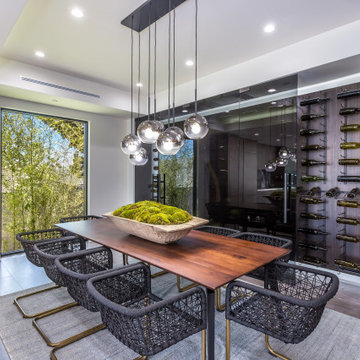
Foto på ett stort funkis kök med matplats, med grå väggar, grått golv och betonggolv
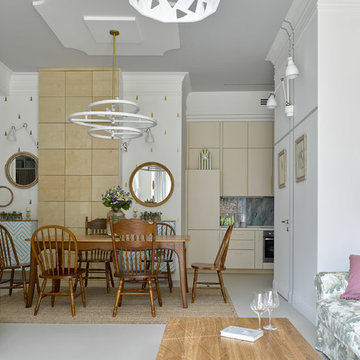
Двухкомнатная квартира площадью 84 кв м располагается на первом этаже ЖК Сколково Парк.
Проект квартиры разрабатывался с прицелом на продажу, основой концепции стало желание разработать яркий, но при этом ненавязчивый образ, при минимальном бюджете. За основу взяли скандинавский стиль, в сочетании с неожиданными декоративными элементами. С другой стороны, хотелось использовать большую часть мебели и предметов интерьера отечественных дизайнеров, а что не получалось подобрать - сделать по собственным эскизам. Единственный брендовый предмет мебели - обеденный стол от фабрики Busatto, до этого пылившийся в гараже у хозяев. Он задал тему дерева, которую мы поддержали фанерным шкафом (все секции открываются) и стенкой в гостиной с замаскированной дверью в спальню - произведено по нашим эскизам мастером из Петербурга.
Авторы - Илья и Света Хомяковы, студия Quatrobase
Строительство - Роман Виталюев
Фанера - Никита Максимов
Фото - Сергей Ананьев

This sun-filled tiny home features a thoughtfully designed layout with natural flow past a small front porch through the front sliding door and into a lovely living room with tall ceilings and lots of storage.
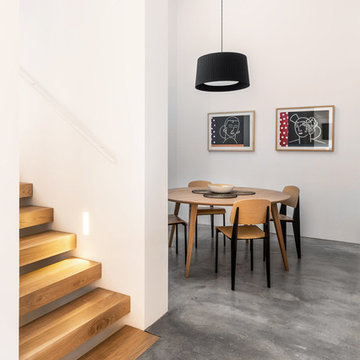
Proyecto: La Reina Obrera y Estudio Hús. Fotografías de Álvaro de la Fuente, La Reina Obrera y BAM.
Foto på en funkis matplats, med vita väggar, betonggolv och grått golv
Foto på en funkis matplats, med vita väggar, betonggolv och grått golv
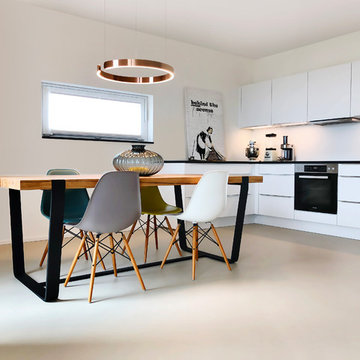
Du findest spannende Hinweise zu diesem Projekt in der Projektbeschreibung oben.
Fotografie Mohan Karakoc
Idéer för en mellanstor skandinavisk matplats med öppen planlösning, med betonggolv, beiget golv och vita väggar
Idéer för en mellanstor skandinavisk matplats med öppen planlösning, med betonggolv, beiget golv och vita väggar
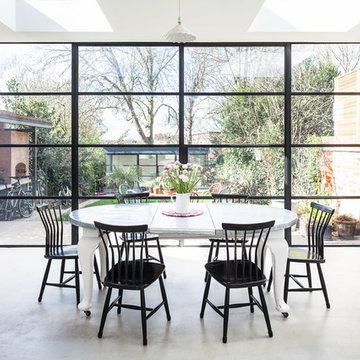
David Butler
Foto på en stor funkis separat matplats, med vita väggar, betonggolv och grått golv
Foto på en stor funkis separat matplats, med vita väggar, betonggolv och grått golv
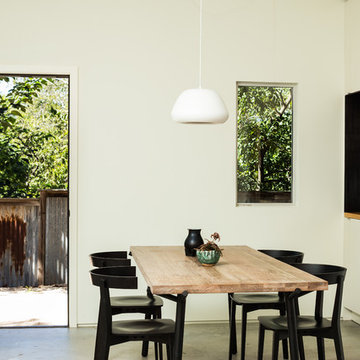
Inspiration för en mellanstor 50 tals separat matplats, med vita väggar, betonggolv och grått golv
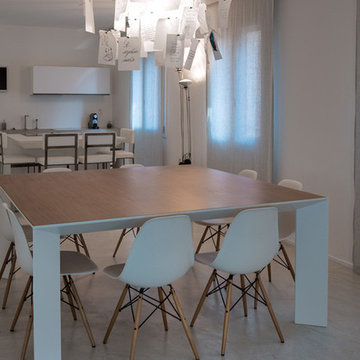
CREO design&consulting
Idéer för ett stort modernt kök med matplats, med vita väggar och betonggolv
Idéer för ett stort modernt kök med matplats, med vita väggar och betonggolv
7 704 foton på matplats, med betonggolv
8
