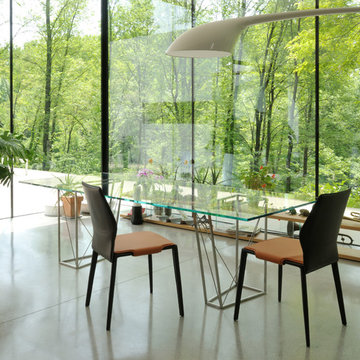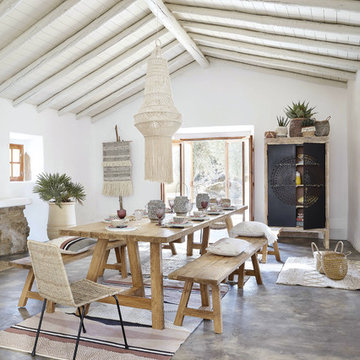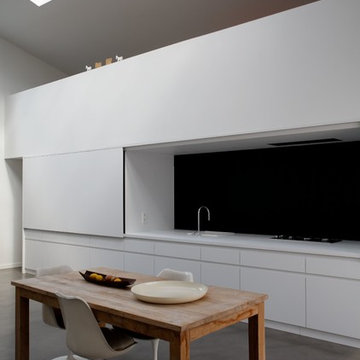7 704 foton på matplats, med betonggolv
Sortera efter:
Budget
Sortera efter:Populärt i dag
161 - 180 av 7 704 foton
Artikel 1 av 2

A black walnut dining table, suspended on a steel cantilever base, which is mounted directly into the cement floor. We'd like to thank Yumi Kagamihara, interior designer, who invited us to collaborate on this stunning home project. Slab Art Studios designed the walnut table top; the homeowner designed the base. We're delighted to see the final piece in its beautiful home setting.
This black walnut slab holds a more organic statement than most. Unlike most dining-table slabs, we did not flatten it completely to accommodate traditional dining. Rather, we left some of the subtle curves and undulations garnered from three years of air- and kiln-drying. Then we smoothed it out just enough to provide an inviting, usable surface.
9' x 44" x 3"
Photo: Yum Kagamihara
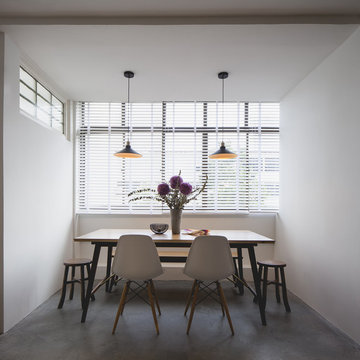
Khoo Guo Jie
Inredning av en modern matplats, med vita väggar och betonggolv
Inredning av en modern matplats, med vita väggar och betonggolv
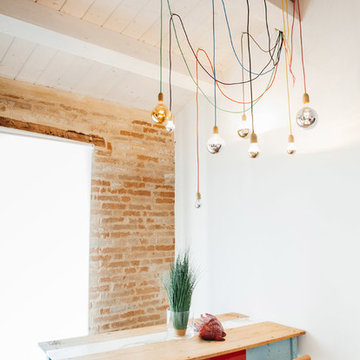
Idéer för att renovera en skandinavisk matplats, med vita väggar och betonggolv
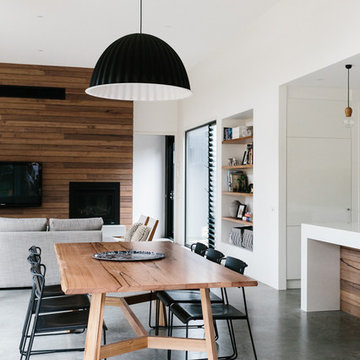
Tara Pearce
Idéer för mellanstora funkis matplatser med öppen planlösning, med vita väggar och betonggolv
Idéer för mellanstora funkis matplatser med öppen planlösning, med vita väggar och betonggolv

Inspiration för mellanstora moderna matplatser med öppen planlösning, med bruna väggar, betonggolv och grått golv
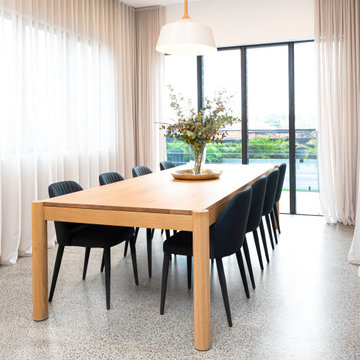
Exempel på en mellanstor modern matplats, med vita väggar, betonggolv och grått golv

Idéer för ett mellanstort rustikt kök med matplats, med bruna väggar, betonggolv, en standard öppen spis, en spiselkrans i sten och svart golv

The cabin typology redux came out of the owner’s desire to have a house that is warm and familiar, but also “feels like you are on vacation.” The basis of the “Hewn House” design starts with a cabin’s simple form and materiality: a gable roof, a wood-clad body, a prominent fireplace that acts as the hearth, and integrated indoor-outdoor spaces. However, rather than a rustic style, the scheme proposes a clean-lined and “hewned” form, sculpted, to best fit on its urban infill lot.
The plan and elevation geometries are responsive to the unique site conditions. Existing prominent trees determined the faceted shape of the main house, while providing shade that projecting eaves of a traditional log cabin would otherwise offer. Deferring to the trees also allows the house to more readily tuck into its leafy East Austin neighborhood, and is therefore more quiet and secluded.
Natural light and coziness are key inside the home. Both the common zone and the private quarters extend to sheltered outdoor spaces of varying scales: the front porch, the private patios, and the back porch which acts as a transition to the backyard. Similar to the front of the house, a large cedar elm was preserved in the center of the yard. Sliding glass doors open up the interior living zone to the backyard life while clerestory windows bring in additional ambient light and tree canopy views. The wood ceiling adds warmth and connection to the exterior knotted cedar tongue & groove. The iron spot bricks with an earthy, reddish tone around the fireplace cast a new material interest both inside and outside. The gable roof is clad with standing seam to reinforced the clean-lined and faceted form. Furthermore, a dark gray shade of stucco contrasts and complements the warmth of the cedar with its coolness.
A freestanding guest house both separates from and connects to the main house through a small, private patio with a tall steel planter bed.
Photo by Charles Davis Smith
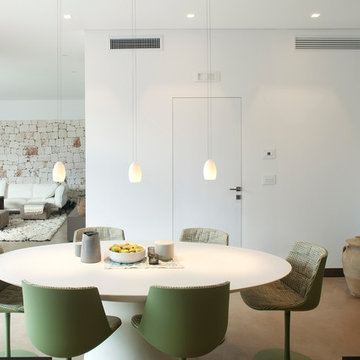
Sala da pranzo
Idéer för en modern matplats, med vita väggar, beiget golv och betonggolv
Idéer för en modern matplats, med vita väggar, beiget golv och betonggolv
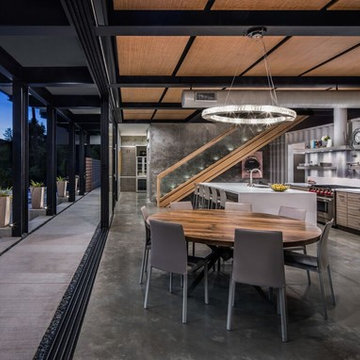
Idéer för industriella matplatser med öppen planlösning, med grå väggar, betonggolv och grått golv
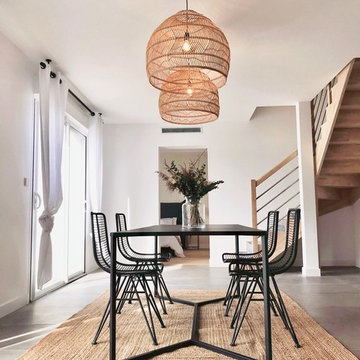
Aurore Le Léannec
Foto på en minimalistisk matplats, med betonggolv, grått golv och vita väggar
Foto på en minimalistisk matplats, med betonggolv, grått golv och vita väggar
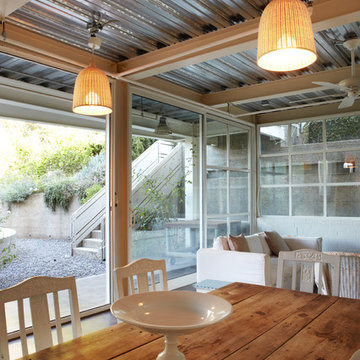
Exempel på en stor industriell matplats med öppen planlösning, med beige väggar och betonggolv
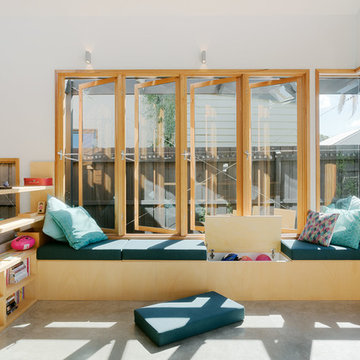
Smart home is a joyful renovation project in Seddon for a family teeming with curiosity. The design included adding an open plan living, dining and kitchen to an existing heritage home. It seeks to make smart, effective use of very tight spaces. A mezzanine over the pantry and study nook utilises the volume created by the cathedral ceiling, while large openable skylights increase the perception of light and space, and double as 'thermal chimneys' to assist natural ventilation processes in summer.
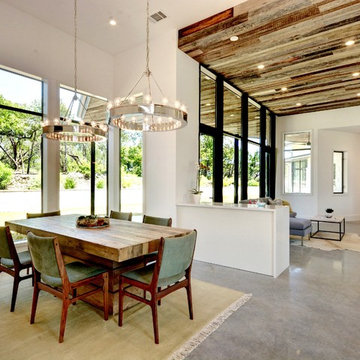
Idéer för en mellanstor eklektisk matplats med öppen planlösning, med vita väggar och betonggolv
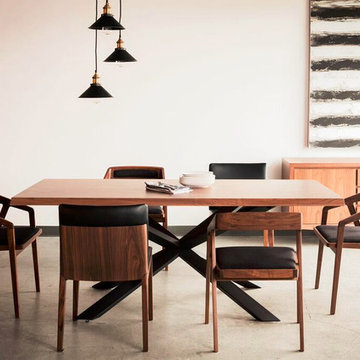
Idéer för stora retro matplatser med öppen planlösning, med vita väggar och betonggolv
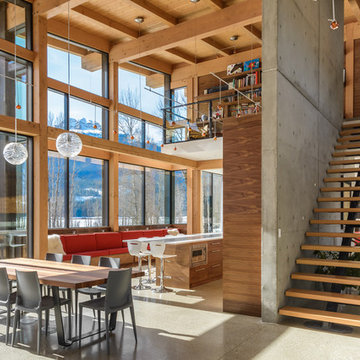
Modern eclectic open design concept with lots of natural light
Inspiration för en funkis matplats, med vita väggar och betonggolv
Inspiration för en funkis matplats, med vita väggar och betonggolv
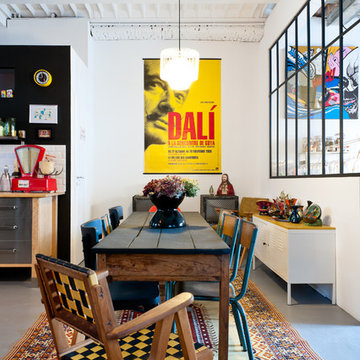
Julien Fernandez / Insidecloset
Exempel på ett mellanstort industriellt kök med matplats, med vita väggar och betonggolv
Exempel på ett mellanstort industriellt kök med matplats, med vita väggar och betonggolv
7 704 foton på matplats, med betonggolv
9
