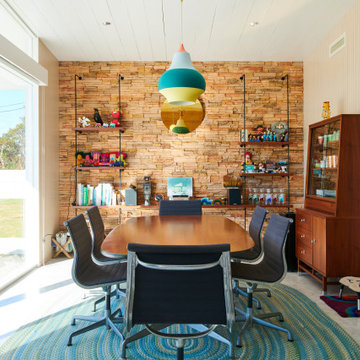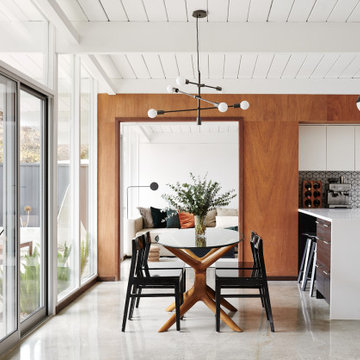37 foton på matplats, med betonggolv
Sortera efter:
Budget
Sortera efter:Populärt i dag
1 - 20 av 37 foton
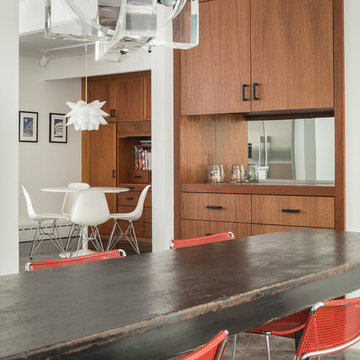
Modern designs and red accent chairs lend themselves to the appeal of this dining room.
Trent Bell Photography
Bild på en 50 tals matplats med öppen planlösning, med vita väggar och betonggolv
Bild på en 50 tals matplats med öppen planlösning, med vita väggar och betonggolv
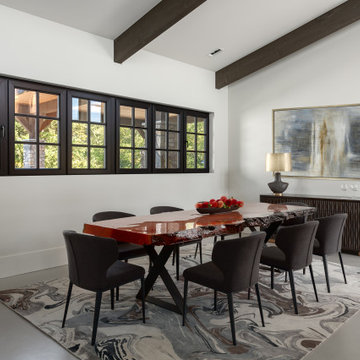
Idéer för mellanstora funkis matplatser med öppen planlösning, med vita väggar, betonggolv och grått golv
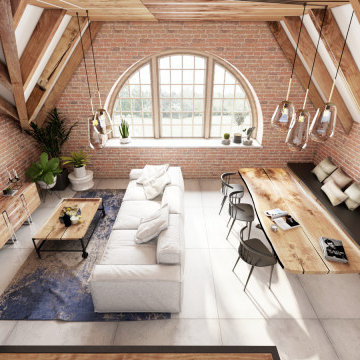
Contemporary rustic design that blends the warmth and charm of rustic or traditional elements with the clean lines and modern aesthetics of contemporary design.

After the second fallout of the Delta Variant amidst the COVID-19 Pandemic in mid 2021, our team working from home, and our client in quarantine, SDA Architects conceived Japandi Home.
The initial brief for the renovation of this pool house was for its interior to have an "immediate sense of serenity" that roused the feeling of being peaceful. Influenced by loneliness and angst during quarantine, SDA Architects explored themes of escapism and empathy which led to a “Japandi” style concept design – the nexus between “Scandinavian functionality” and “Japanese rustic minimalism” to invoke feelings of “art, nature and simplicity.” This merging of styles forms the perfect amalgamation of both function and form, centred on clean lines, bright spaces and light colours.
Grounded by its emotional weight, poetic lyricism, and relaxed atmosphere; Japandi Home aesthetics focus on simplicity, natural elements, and comfort; minimalism that is both aesthetically pleasing yet highly functional.
Japandi Home places special emphasis on sustainability through use of raw furnishings and a rejection of the one-time-use culture we have embraced for numerous decades. A plethora of natural materials, muted colours, clean lines and minimal, yet-well-curated furnishings have been employed to showcase beautiful craftsmanship – quality handmade pieces over quantitative throwaway items.
A neutral colour palette compliments the soft and hard furnishings within, allowing the timeless pieces to breath and speak for themselves. These calming, tranquil and peaceful colours have been chosen so when accent colours are incorporated, they are done so in a meaningful yet subtle way. Japandi home isn’t sparse – it’s intentional.
The integrated storage throughout – from the kitchen, to dining buffet, linen cupboard, window seat, entertainment unit, bed ensemble and walk-in wardrobe are key to reducing clutter and maintaining the zen-like sense of calm created by these clean lines and open spaces.
The Scandinavian concept of “hygge” refers to the idea that ones home is your cosy sanctuary. Similarly, this ideology has been fused with the Japanese notion of “wabi-sabi”; the idea that there is beauty in imperfection. Hence, the marriage of these design styles is both founded on minimalism and comfort; easy-going yet sophisticated. Conversely, whilst Japanese styles can be considered “sleek” and Scandinavian, “rustic”, the richness of the Japanese neutral colour palette aids in preventing the stark, crisp palette of Scandinavian styles from feeling cold and clinical.
Japandi Home’s introspective essence can ultimately be considered quite timely for the pandemic and was the quintessential lockdown project our team needed.

Nouveau Bungalow - Un - Designed + Built + Curated by Steven Allen Designs, LLC
Inredning av ett eklektiskt litet kök med matplats, med betonggolv och grått golv
Inredning av ett eklektiskt litet kök med matplats, med betonggolv och grått golv
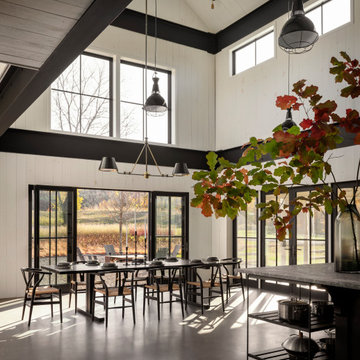
Inspiration för en stor lantlig matplats med öppen planlösning, med betonggolv
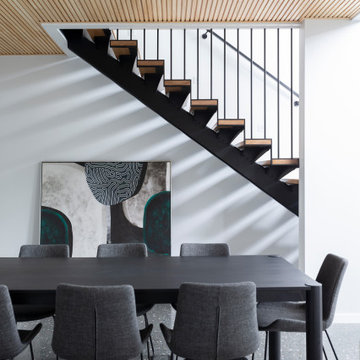
Narrabundah Townhouse Development. Finishes include polished concrete floors, timber cladding, elba stone and a soft palette of grey, white and timber veneer.
Interior Design by Studio Black Interiors.
Build by REP Building.
Photography by Hcreations
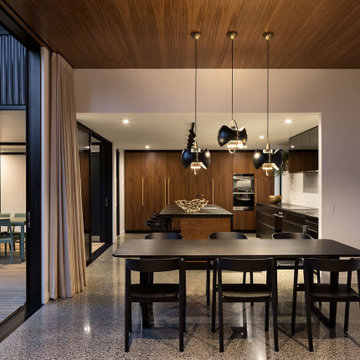
This new house in Westmere was designed by Rogan Nash Architects. Much like a family, the design focuses on interconnection. The kitchen acts as the lynchpin of the design – not only as a metaphoric heart, but as the centre of the plan: a reflection of a family who have a passion for cooking and entertaining. The rooms directly converse with each other: from the kitchen you can see the deck and snug where the children play; or talk to friends at the sofa in the lounge; whilst preparing food together to put on the dining table.
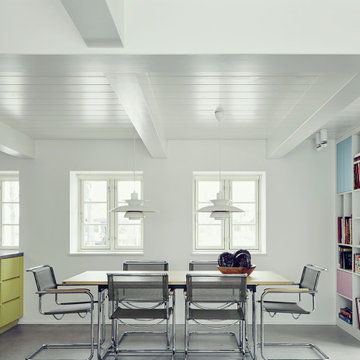
Idéer för en modern matplats med öppen planlösning, med vita väggar, betonggolv och grått golv
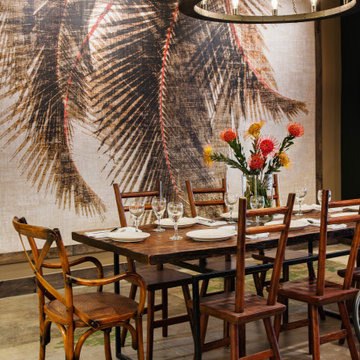
Modern farmhouse and original pieces from Philippines form a curated dining area. A large palm tree wall paper design gives a fused tropical and lush environment. Round wooden chandelier with Edison bulbs completes the farmhouse look!
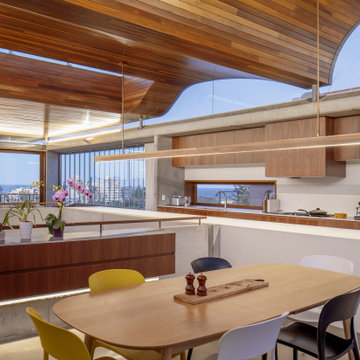
The open living spaces with spectacular vaulted timber lined ceiling.
Inspiration för stora moderna matplatser med öppen planlösning, med vita väggar, betonggolv, en dubbelsidig öppen spis, en spiselkrans i sten och grått golv
Inspiration för stora moderna matplatser med öppen planlösning, med vita väggar, betonggolv, en dubbelsidig öppen spis, en spiselkrans i sten och grått golv

Exempel på en stor modern matplats med öppen planlösning, med flerfärgade väggar, betonggolv, en dubbelsidig öppen spis, en spiselkrans i betong och grått golv
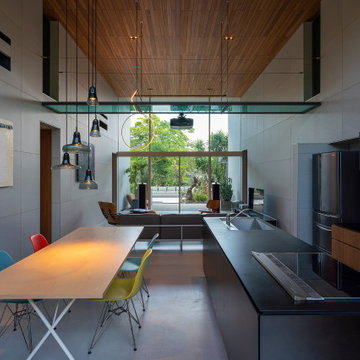
天井高さ4.5mのLDKを中心とした、風も光も通りける大きなトンネル、あるいは土間の床は通り庭のようでもある。
Foto på ett stort funkis kök med matplats, med grå väggar, betonggolv och grått golv
Foto på ett stort funkis kök med matplats, med grå väggar, betonggolv och grått golv
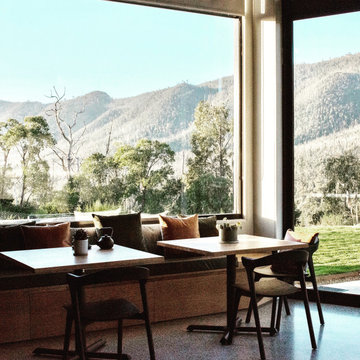
Photo of custom joinery for the communal dining area of 'The Retreat at Mt Cathedral' by Studio Jung
Foto på en mellanstor funkis matplats, med grå väggar, betonggolv, en dubbelsidig öppen spis och grått golv
Foto på en mellanstor funkis matplats, med grå väggar, betonggolv, en dubbelsidig öppen spis och grått golv
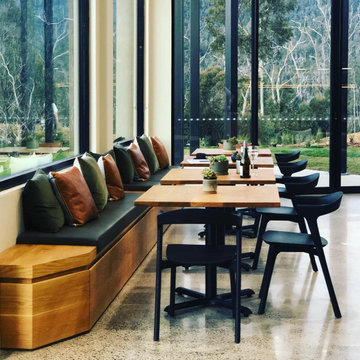
Communal Dining area of The Retreat at Mt Cathedral by Studio Jung
Modern inredning av en mellanstor matplats, med grå väggar, betonggolv, en dubbelsidig öppen spis och grått golv
Modern inredning av en mellanstor matplats, med grå väggar, betonggolv, en dubbelsidig öppen spis och grått golv
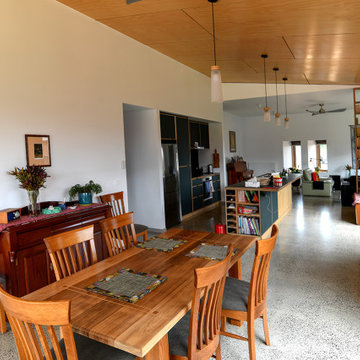
Geometric plywood paneling feature on the walls and ceiling of the kitchen and dining room, opening out into the lounge room beyond.
Modern inredning av ett mellanstort kök med matplats, med betonggolv och grått golv
Modern inredning av ett mellanstort kök med matplats, med betonggolv och grått golv
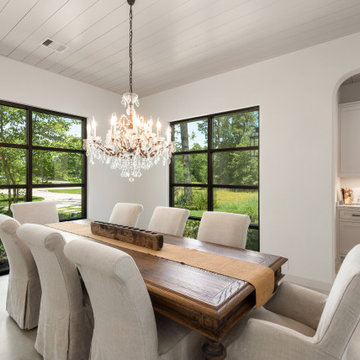
Inspiration för stora klassiska matplatser, med vita väggar, betonggolv och grått golv
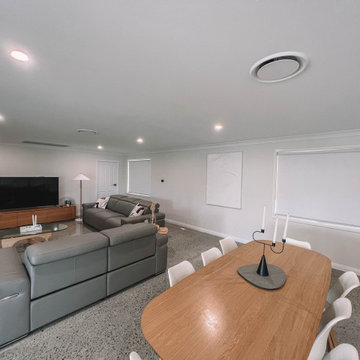
After the second fallout of the Delta Variant amidst the COVID-19 Pandemic in mid 2021, our team working from home, and our client in quarantine, SDA Architects conceived Japandi Home.
The initial brief for the renovation of this pool house was for its interior to have an "immediate sense of serenity" that roused the feeling of being peaceful. Influenced by loneliness and angst during quarantine, SDA Architects explored themes of escapism and empathy which led to a “Japandi” style concept design – the nexus between “Scandinavian functionality” and “Japanese rustic minimalism” to invoke feelings of “art, nature and simplicity.” This merging of styles forms the perfect amalgamation of both function and form, centred on clean lines, bright spaces and light colours.
Grounded by its emotional weight, poetic lyricism, and relaxed atmosphere; Japandi Home aesthetics focus on simplicity, natural elements, and comfort; minimalism that is both aesthetically pleasing yet highly functional.
Japandi Home places special emphasis on sustainability through use of raw furnishings and a rejection of the one-time-use culture we have embraced for numerous decades. A plethora of natural materials, muted colours, clean lines and minimal, yet-well-curated furnishings have been employed to showcase beautiful craftsmanship – quality handmade pieces over quantitative throwaway items.
A neutral colour palette compliments the soft and hard furnishings within, allowing the timeless pieces to breath and speak for themselves. These calming, tranquil and peaceful colours have been chosen so when accent colours are incorporated, they are done so in a meaningful yet subtle way. Japandi home isn’t sparse – it’s intentional.
The integrated storage throughout – from the kitchen, to dining buffet, linen cupboard, window seat, entertainment unit, bed ensemble and walk-in wardrobe are key to reducing clutter and maintaining the zen-like sense of calm created by these clean lines and open spaces.
The Scandinavian concept of “hygge” refers to the idea that ones home is your cosy sanctuary. Similarly, this ideology has been fused with the Japanese notion of “wabi-sabi”; the idea that there is beauty in imperfection. Hence, the marriage of these design styles is both founded on minimalism and comfort; easy-going yet sophisticated. Conversely, whilst Japanese styles can be considered “sleek” and Scandinavian, “rustic”, the richness of the Japanese neutral colour palette aids in preventing the stark, crisp palette of Scandinavian styles from feeling cold and clinical.
Japandi Home’s introspective essence can ultimately be considered quite timely for the pandemic and was the quintessential lockdown project our team needed.
37 foton på matplats, med betonggolv
1
