574 foton på matplats, med betonggolv
Sortera efter:Populärt i dag
1 - 20 av 574 foton

We fully furnished this open concept Dining Room with an asymmetrical wood and iron base table by Taracea at its center. It is surrounded by comfortable and care-free stain resistant fabric seat dining chairs. Above the table is a custom onyx chandelier commissioned by the architect Lake Flato.
We helped find the original fine artwork for our client to complete this modern space and add the bold colors this homeowner was seeking as the pop to this neutral toned room. This large original art is created by Tess Muth, San Antonio, TX.

Nordisk inredning av en mellanstor matplats med öppen planlösning, med vita väggar, betonggolv, en öppen vedspis, en spiselkrans i gips och grått golv

Post and beam wedding venue great room with vaulted ceilings
Inspiration för mycket stora rustika matplatser med öppen planlösning, med vita väggar, betonggolv och grått golv
Inspiration för mycket stora rustika matplatser med öppen planlösning, med vita väggar, betonggolv och grått golv

All of the windows provide a panoramic view of the propoerty and beyond. In the summer months the large patio doors will provide an open air experience with added living space under the covered porch.

This Australian-inspired new construction was a successful collaboration between homeowner, architect, designer and builder. The home features a Henrybuilt kitchen, butler's pantry, private home office, guest suite, master suite, entry foyer with concealed entrances to the powder bathroom and coat closet, hidden play loft, and full front and back landscaping with swimming pool and pool house/ADU.

In lieu of a formal dining room, our clients kept the dining area casual. A painted built-in bench, with custom upholstery runs along the white washed cypress wall. Custom lights by interior designer Joel Mozersky.

Scott Amundson Photography
Inredning av en rustik matplats, med bruna väggar, betonggolv och grått golv
Inredning av en rustik matplats, med bruna väggar, betonggolv och grått golv

Idéer för en mellanstor modern matplats med öppen planlösning, med bruna väggar, betonggolv och grått golv

Exempel på en mellanstor minimalistisk matplats med öppen planlösning, med betonggolv och grått golv
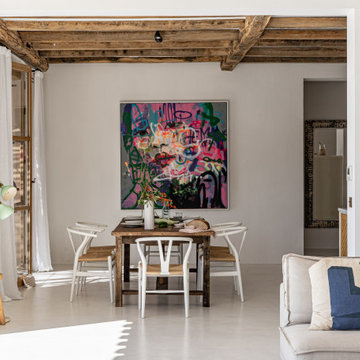
Inspiration för en stor medelhavsstil matplats med öppen planlösning, med betonggolv och vitt golv

Modern farmohouse interior with T&G cedar cladding; exposed steel; custom motorized slider; cement floor; vaulted ceiling and an open floor plan creates a unified look

Inspiration för stora skandinaviska matplatser med öppen planlösning, med vita väggar, betonggolv, en öppen vedspis, en spiselkrans i betong och vitt golv
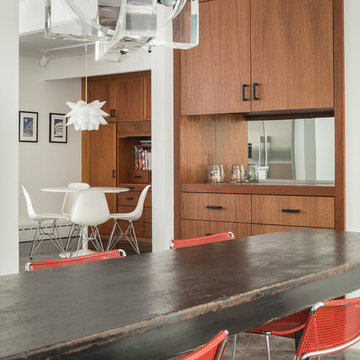
Modern designs and red accent chairs lend themselves to the appeal of this dining room.
Trent Bell Photography
Bild på en 50 tals matplats med öppen planlösning, med vita väggar och betonggolv
Bild på en 50 tals matplats med öppen planlösning, med vita väggar och betonggolv
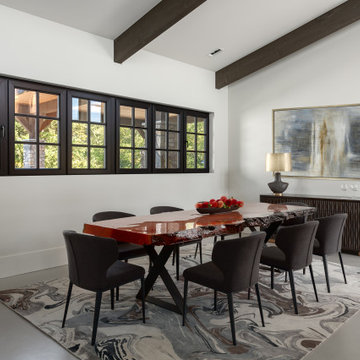
Idéer för mellanstora funkis matplatser med öppen planlösning, med vita väggar, betonggolv och grått golv

Inredning av en modern matplats, med beige väggar, betonggolv och flerfärgat golv

The public area is split into 4 overlapping spaces, centrally separated by the kitchen. Here is a view of the dining hall, looking into the kitchen.
Inspiration för stora moderna matplatser med öppen planlösning, med vita väggar, betonggolv och grått golv
Inspiration för stora moderna matplatser med öppen planlösning, med vita väggar, betonggolv och grått golv

The main space is a single, expansive flow outward toward the sound. There is plenty of room for a dining table and seating area in addition to the kitchen. Photography: Andrew Pogue Photography.
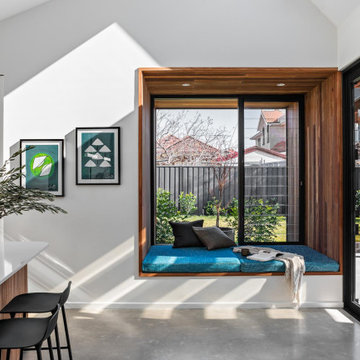
Drawn by a large square timber-lined window box seat that extends the view out to the garden, a threshold and garden light well creates a distinct separation between old and new. The period detailing gives way to timeless, yet contemporary, natural materials; concrete floors, painted brickwork and natural timbers.
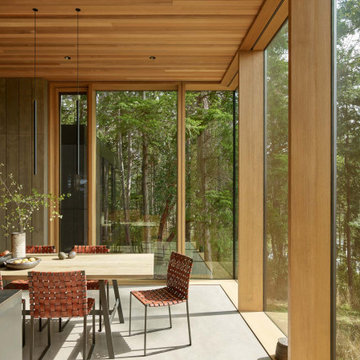
Dining room with floor to ceiling windows, cedar ceiling, concrete floor, light stained slab table.
Idéer för ett modernt kök med matplats, med betonggolv och grått golv
Idéer för ett modernt kök med matplats, med betonggolv och grått golv

Weather House is a bespoke home for a young, nature-loving family on a quintessentially compact Northcote block.
Our clients Claire and Brent cherished the character of their century-old worker's cottage but required more considered space and flexibility in their home. Claire and Brent are camping enthusiasts, and in response their house is a love letter to the outdoors: a rich, durable environment infused with the grounded ambience of being in nature.
From the street, the dark cladding of the sensitive rear extension echoes the existing cottage!s roofline, becoming a subtle shadow of the original house in both form and tone. As you move through the home, the double-height extension invites the climate and native landscaping inside at every turn. The light-bathed lounge, dining room and kitchen are anchored around, and seamlessly connected to, a versatile outdoor living area. A double-sided fireplace embedded into the house’s rear wall brings warmth and ambience to the lounge, and inspires a campfire atmosphere in the back yard.
Championing tactility and durability, the material palette features polished concrete floors, blackbutt timber joinery and concrete brick walls. Peach and sage tones are employed as accents throughout the lower level, and amplified upstairs where sage forms the tonal base for the moody main bedroom. An adjacent private deck creates an additional tether to the outdoors, and houses planters and trellises that will decorate the home’s exterior with greenery.
From the tactile and textured finishes of the interior to the surrounding Australian native garden that you just want to touch, the house encapsulates the feeling of being part of the outdoors; like Claire and Brent are camping at home. It is a tribute to Mother Nature, Weather House’s muse.
574 foton på matplats, med betonggolv
1