30 foton på matplats, med betonggolv
Sortera efter:
Budget
Sortera efter:Populärt i dag
1 - 20 av 30 foton
Artikel 1 av 3

Bild på en liten retro matplats, med betonggolv och grått golv

Foto på ett mellanstort funkis kök med matplats, med vita väggar, betonggolv och grått golv
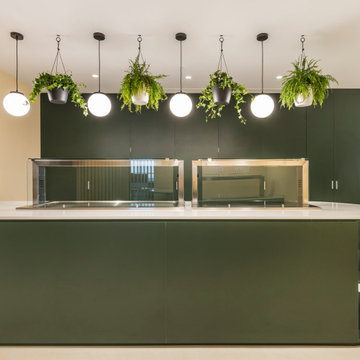
Inspiration för stora kök med matplatser, med gröna väggar, betonggolv och beiget golv

View to double-height dining room
Idéer för att renovera en stor funkis matplats med öppen planlösning, med vita väggar, betonggolv, en öppen vedspis, en spiselkrans i tegelsten och grått golv
Idéer för att renovera en stor funkis matplats med öppen planlösning, med vita väggar, betonggolv, en öppen vedspis, en spiselkrans i tegelsten och grått golv
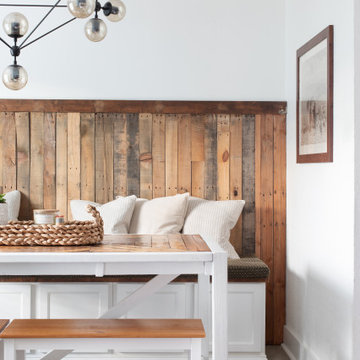
Bild på en mellanstor industriell matplats med öppen planlösning, med vita väggar, betonggolv och grått golv

Ensuring an ingrained sense of flexibility in the planning of dining and kitchen area, and how each space connected and opened to the next – was key. A dividing door by IQ Glass is hidden into the Molteni & Dada kitchen units, planned by AC Spatial Design. Together, the transition between inside and out, and the potential for extend into the surrounding garden spaces, became an integral component of the new works.

New #contemporary #designs
#lights #light #lightdesign #interiordesign #couches #interiordesigner #interior #architecture #mainlinepa #montco #makeitmontco #conshy #balacynwyd #gladwynepa #home #designinspiration #manayunk #flowers #nature #philadelphia #chandelier #pendants #detailslighting #furniture #chairs #vintage
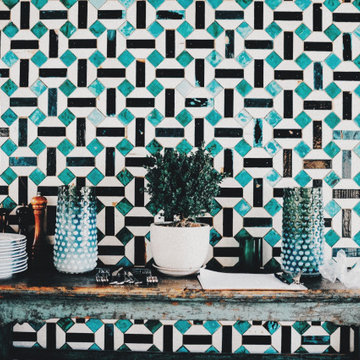
Diseño del patio de un Hotel en Filipinas. Mesa decorativa con platos y utensilios para la comida. Pared con azulejos y el color de la isla con azulejos imitando el caparazón de la tortuga.
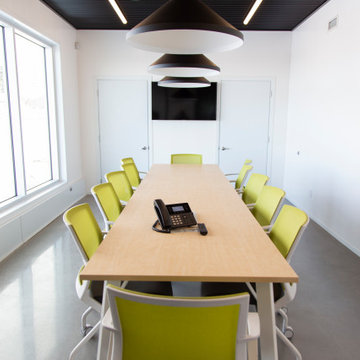
The Agriclé boardroom is covered floor to ceiling with white Trusscore Wall&CeilingBoard. Not only to these panels act as a bright accent to the room, but they also double as a dry erase board.
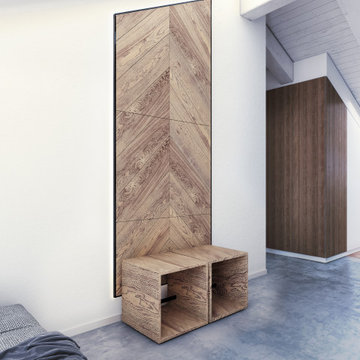
Modern inredning av en liten matplats med öppen planlösning, med vita väggar, betonggolv och grått golv
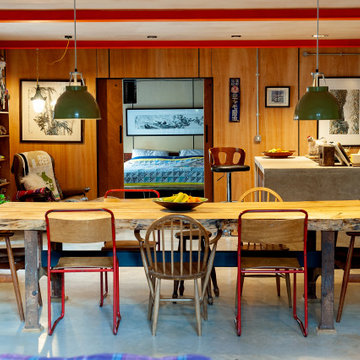
Large family Dining table in open plan barn conversion. Legs of the dining table are original workbench used in the Threshing barn before it was converted. The wood for the table was a local tree that was falling down.
Dining chairs are from a range of vintage sources. The end chairs are from an old headmistresses office. The Ercol chairs and country stools were being thrown away and so given to us and the old metal frame chairs we've had for years from a online vintage source.
Walls are plywood cladding with concealed pins.
Large island with concrete worktop. The worktop was cast in current location.
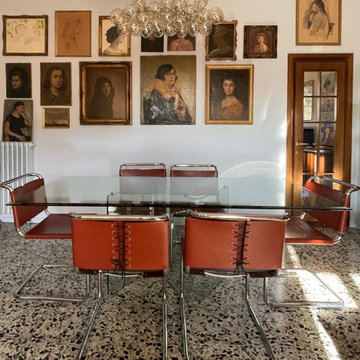
Nel living l'area pranzo dialoga con l'area relax. Qui è stata portata una libreria in noce che permette la consultazione dei volumi d'arte nel bel tavolo di cristallo. Le sedute di gusto Bauhaus danno il timbro a questo soggiorno dove dialogano punti luce di vario stile ed epoca.
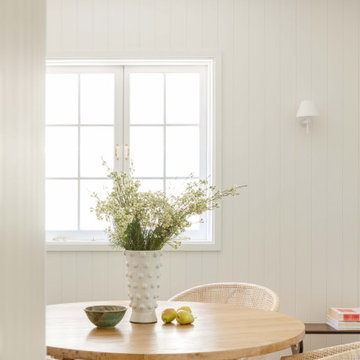
Dining Room
Exempel på en mellanstor klassisk matplats, med vita väggar, betonggolv och grått golv
Exempel på en mellanstor klassisk matplats, med vita väggar, betonggolv och grått golv
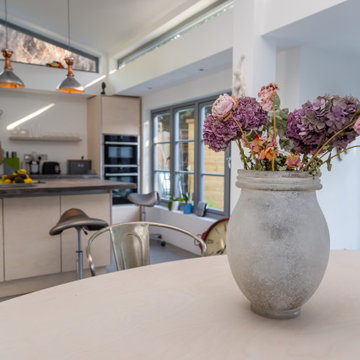
Inspiration för ett mellanstort vintage kök med matplats, med vita väggar, betonggolv och grått golv
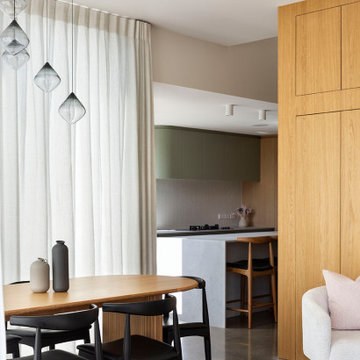
A contemporary new build on the slopes of Mount Albert, the clever design by Milieu Architecture brings together a collection of materials to create a beautifully cohesive home. The home owners wanted a comfortable and relaxed space to enjoy, with colour and simple design features. The home is fully automated including all window treatments. Timber and brass accents add warmth and sophistication.
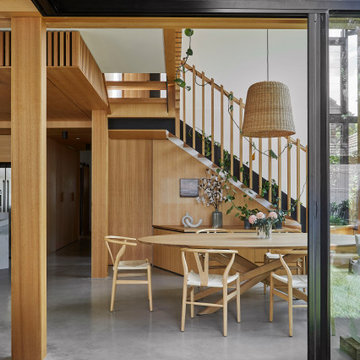
View to dining room
Bild på en stor funkis matplats med öppen planlösning, med vita väggar, betonggolv, en öppen vedspis, en spiselkrans i tegelsten och grått golv
Bild på en stor funkis matplats med öppen planlösning, med vita väggar, betonggolv, en öppen vedspis, en spiselkrans i tegelsten och grått golv
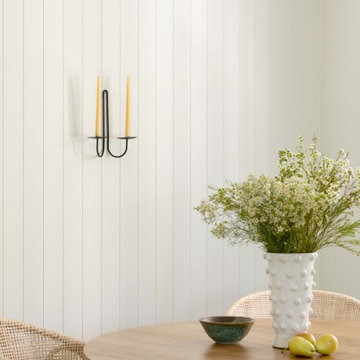
Dining Room
Inspiration för en mellanstor vintage matplats, med vita väggar, betonggolv och grått golv
Inspiration för en mellanstor vintage matplats, med vita väggar, betonggolv och grått golv
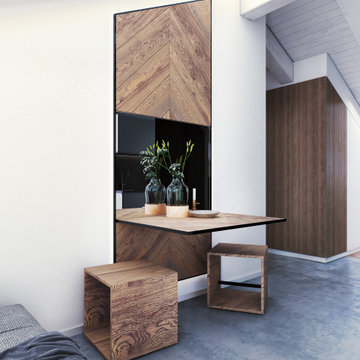
Foto på en liten funkis matplats med öppen planlösning, med vita väggar, betonggolv och grått golv
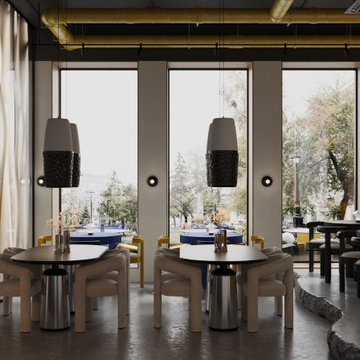
Inspiration för mellanstora moderna matplatser med öppen planlösning, med vita väggar, betonggolv och grått golv
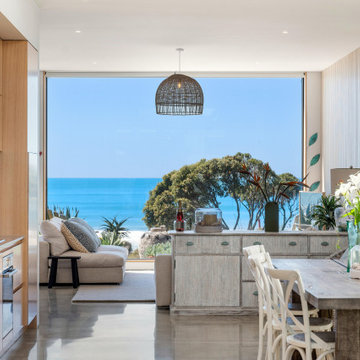
A modern home, which boasts three-meter high
ceilings throughout, with exotic timber paneling adoring the walls. Large aluminum floor-to-ceiling doors and windows capture the expansive sea views.
30 foton på matplats, med betonggolv
1