1 906 foton på matplats, med betonggolv
Sortera efter:
Budget
Sortera efter:Populärt i dag
1 - 20 av 1 906 foton
Artikel 1 av 3

This Australian-inspired new construction was a successful collaboration between homeowner, architect, designer and builder. The home features a Henrybuilt kitchen, butler's pantry, private home office, guest suite, master suite, entry foyer with concealed entrances to the powder bathroom and coat closet, hidden play loft, and full front and back landscaping with swimming pool and pool house/ADU.

Foto på en liten medelhavsstil matplats, med vita väggar, betonggolv och grått golv
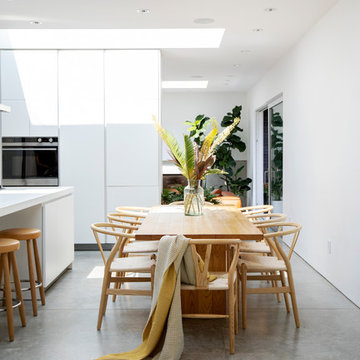
Inredning av ett modernt mellanstort kök med matplats, med vita väggar, betonggolv och grått golv

This sun-filled tiny home features a thoughtfully designed layout with natural flow past a small front porch through the front sliding door and into a lovely living room with tall ceilings and lots of storage.

Midcentury kitchen design with a modern twist.
Image: Agnes Art & Photo
Idéer för stora 50 tals kök med matplatser, med vita väggar, betonggolv och grått golv
Idéer för stora 50 tals kök med matplatser, med vita väggar, betonggolv och grått golv

Our Austin studio designed this gorgeous town home to reflect a quiet, tranquil aesthetic. We chose a neutral palette to create a seamless flow between spaces and added stylish furnishings, thoughtful decor, and striking artwork to create a cohesive home. We added a beautiful blue area rug in the living area that nicely complements the blue elements in the artwork. We ensured that our clients had enough shelving space to showcase their knickknacks, curios, books, and personal collections. In the kitchen, wooden cabinetry, a beautiful cascading island, and well-planned appliances make it a warm, functional space. We made sure that the spaces blended in with each other to create a harmonious home.
---
Project designed by the Atomic Ranch featured modern designers at Breathe Design Studio. From their Austin design studio, they serve an eclectic and accomplished nationwide clientele including in Palm Springs, LA, and the San Francisco Bay Area.
For more about Breathe Design Studio, see here: https://www.breathedesignstudio.com/
To learn more about this project, see here: https://www.breathedesignstudio.com/minimalrowhome
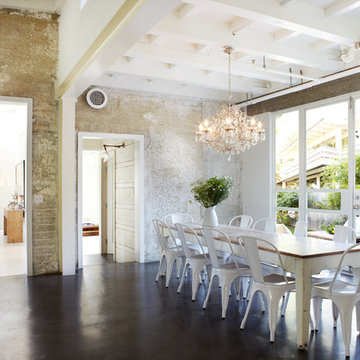
Bild på en stor industriell matplats, med beige väggar, betonggolv och brunt golv
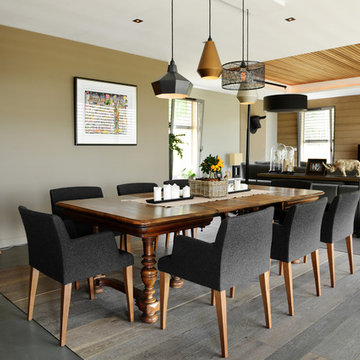
© Christel Mauve Photographe pour Chapisol
Modern inredning av en mellanstor matplats med öppen planlösning, med beige väggar och betonggolv
Modern inredning av en mellanstor matplats med öppen planlösning, med beige väggar och betonggolv
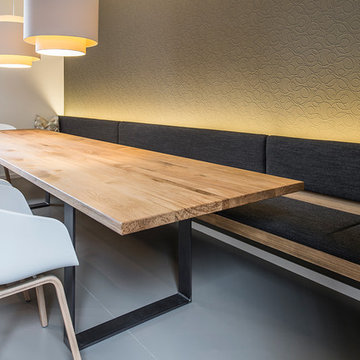
Die Rückwand hinter der Sitzbank wurde mit einer schlammfarbenen Strukturtapete optisch aufgewertet. Die indirekte Beleuchtung verstärkt den Reliefeindruck.
http://www.jungnickel-fotografie.de
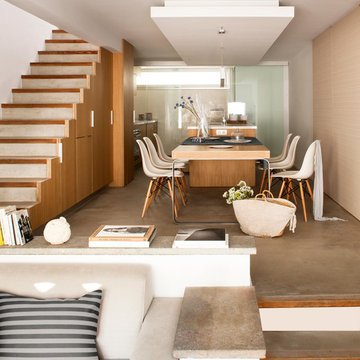
Mauricio Fuertes
Nordisk inredning av en stor matplats med öppen planlösning, med beige väggar och betonggolv
Nordisk inredning av en stor matplats med öppen planlösning, med beige väggar och betonggolv

Interior Design: Muratore Corp Designer, Cindy Bayon | Construction + Millwork: Muratore Corp | Photography: Scott Hargis
Inspiration för ett mellanstort industriellt kök med matplats, med flerfärgade väggar och betonggolv
Inspiration för ett mellanstort industriellt kök med matplats, med flerfärgade väggar och betonggolv

Shelly Harrison Photography
Foto på en mellanstor 60 tals matplats med öppen planlösning, med vita väggar, betonggolv och grått golv
Foto på en mellanstor 60 tals matplats med öppen planlösning, med vita väggar, betonggolv och grått golv
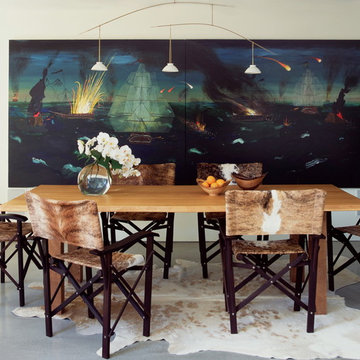
We recovered Christian Liagre directors chairs in cowhide to add fashionista fun to this chic, casual dining area.
Idéer för att renovera en mellanstor funkis separat matplats, med vita väggar och betonggolv
Idéer för att renovera en mellanstor funkis separat matplats, med vita väggar och betonggolv
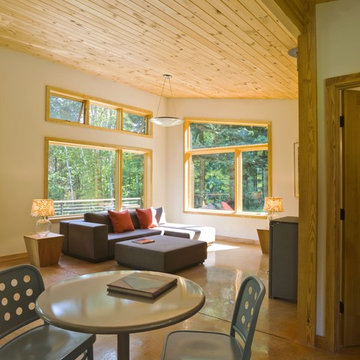
photo by Susan Teare
Inredning av en modern mellanstor matplats med öppen planlösning, med betonggolv, beige väggar och brunt golv
Inredning av en modern mellanstor matplats med öppen planlösning, med betonggolv, beige väggar och brunt golv
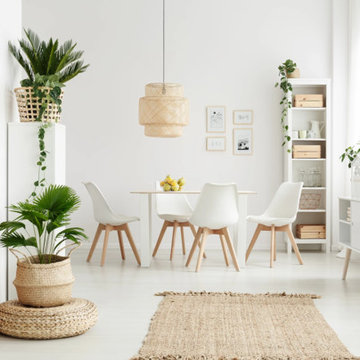
Foto på en mellanstor funkis matplats med öppen planlösning, med vita väggar, betonggolv och grått golv
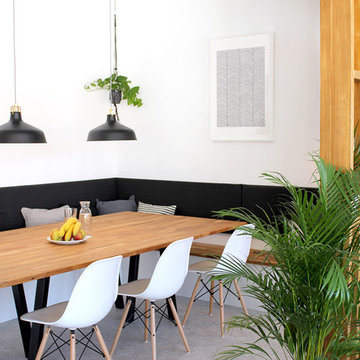
We built a bench seat to fit the space, with oak lid and storage space inside. It also has inbuilt power points for using laptops at the dining table. The space provides a homely space for staff to eat their lunch and socialise, work away from their desks or have casual meetings.
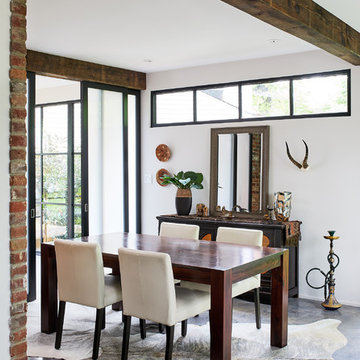
Project Developer Michael Sass
https://www.houzz.com/pro/msass/michael-sass-case-design-remodeling-inc?lt=hl
Designer Gizem Ozkaya
https://www.houzz.com/pro/gozkaya/gizem-ozkaya-case-design-remodeling-inc
Photography by Stacy Zarin Goldberg
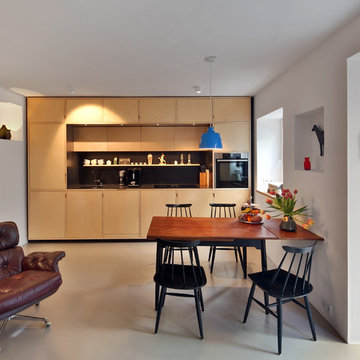
ursprünglich durchtrennte die einläufige Treppe den Wohn-/Essraum und eine U-förmige Küche saß zu weit im Raum. Die einzeilige Küche nutzt den Platz optimal aus und setzt sich als Möbelstück selbstverständlich in den Raum
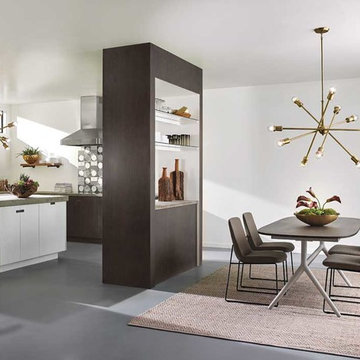
Idéer för mellanstora vintage kök med matplatser, med vita väggar, betonggolv och grått golv
1 906 foton på matplats, med betonggolv
1
