451 foton på matplats, med blå väggar och en spiselkrans i sten
Sortera efter:
Budget
Sortera efter:Populärt i dag
1 - 20 av 451 foton

Traditional formal dining, moldings, fireplace, marble surround gas fireplace, dark hardwood floors
Idéer för en stor klassisk matplats med öppen planlösning, med blå väggar, mörkt trägolv, en standard öppen spis, en spiselkrans i sten och brunt golv
Idéer för en stor klassisk matplats med öppen planlösning, med blå väggar, mörkt trägolv, en standard öppen spis, en spiselkrans i sten och brunt golv

The room was used as a home office, by opening the kitchen onto it, we've created a warm and inviting space, where the family loves gathering.
Idéer för en stor modern separat matplats, med blå väggar, ljust trägolv, en hängande öppen spis, en spiselkrans i sten och beiget golv
Idéer för en stor modern separat matplats, med blå väggar, ljust trägolv, en hängande öppen spis, en spiselkrans i sten och beiget golv

Idéer för stora vintage matplatser, med blå väggar, en standard öppen spis, brunt golv, mörkt trägolv och en spiselkrans i sten
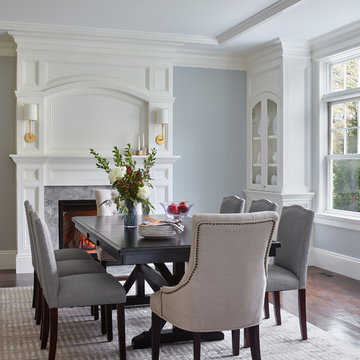
Idéer för att renovera en stor vintage separat matplats, med blå väggar, mörkt trägolv, en standard öppen spis, en spiselkrans i sten och brunt golv
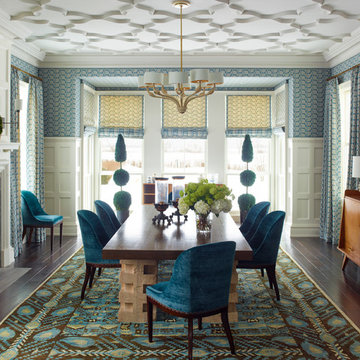
Eric Piasecki and Josh Gibson
Idéer för en stor klassisk matplats med öppen planlösning, med blå väggar, mörkt trägolv, en standard öppen spis och en spiselkrans i sten
Idéer för en stor klassisk matplats med öppen planlösning, med blå väggar, mörkt trägolv, en standard öppen spis och en spiselkrans i sten
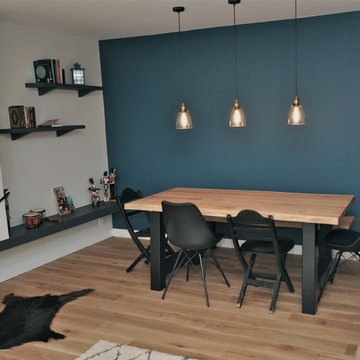
Exempel på en stor industriell separat matplats, med blå väggar, ljust trägolv, en standard öppen spis, en spiselkrans i sten och beiget golv
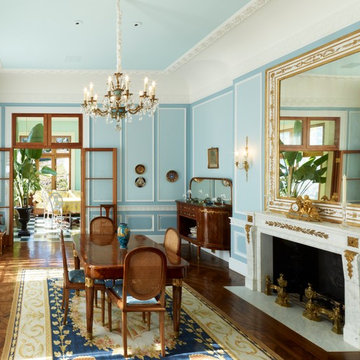
Idéer för stora vintage separata matplatser, med blå väggar, en spiselkrans i sten, mellanmörkt trägolv, en standard öppen spis och brunt golv
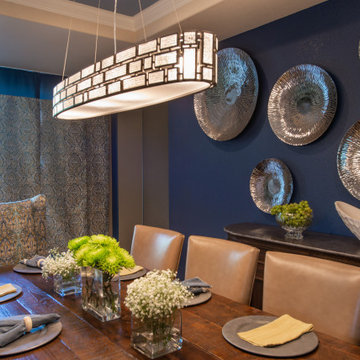
Dining Room is beautifully balanced with a fireplace wall of white stone and dark blue walls.
The design combines traditional furniture with contemporary artwork and lighting.
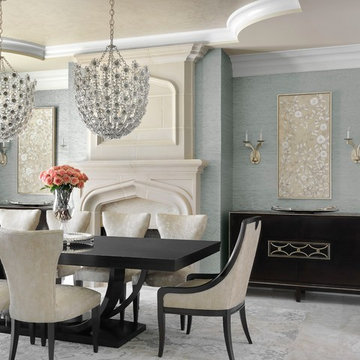
Alise O'Brien Photography
Inspiration för klassiska matplatser, med blå väggar, en standard öppen spis, en spiselkrans i sten och grått golv
Inspiration för klassiska matplatser, med blå väggar, en standard öppen spis, en spiselkrans i sten och grått golv

Farrow and Ball Hague Blue walls, trim, and ceiling. Versace Home bird wallpaper complements Farrow and Ball Hague blue accents and pink and red furniture. Grand wood beaded chandelier plays on traditional baroque design in a modern way. Old painted windows match the trim, wainscoting and walls. Existing round dining table surrounded by spray painted Carnival red dining room chairs which match the custom curtain rods in living room. Plastered ram sculpture as playful object on floor balances scale and interesting interactive piece for the child of the house.

Dining room
Exempel på en stor eklektisk matplats, med blå väggar, mörkt trägolv, en standard öppen spis, en spiselkrans i sten och brunt golv
Exempel på en stor eklektisk matplats, med blå väggar, mörkt trägolv, en standard öppen spis, en spiselkrans i sten och brunt golv

Built in the iconic neighborhood of Mount Curve, just blocks from the lakes, Walker Art Museum, and restaurants, this is city living at its best. Myrtle House is a design-build collaboration with Hage Homes and Regarding Design with expertise in Southern-inspired architecture and gracious interiors. With a charming Tudor exterior and modern interior layout, this house is perfect for all ages.
Rooted in the architecture of the past with a clean and contemporary influence, Myrtle House bridges the gap between stunning historic detailing and modern living.
A sense of charm and character is created through understated and honest details, with scale and proportion being paramount to the overall effect.
Classical elements are featured throughout the home, including wood paneling, crown molding, cabinet built-ins, and cozy window seating, creating an ambiance steeped in tradition. While the kitchen and family room blend together in an open space for entertaining and family time, there are also enclosed spaces designed with intentional use in mind.

Rich and warm, the paneled dining room sets and intimate mood for gatherings.
Klassisk inredning av en stor matplats, med blå väggar, ljust trägolv, en standard öppen spis, en spiselkrans i sten och brunt golv
Klassisk inredning av en stor matplats, med blå väggar, ljust trägolv, en standard öppen spis, en spiselkrans i sten och brunt golv
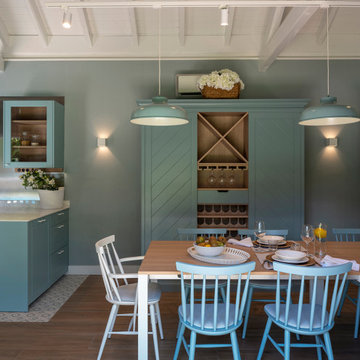
Reforma integral Sube Interiorismo www.subeinteriorismo.com
Fotografía Biderbost Photo
Foto på ett mycket stort vintage kök med matplats, med blå väggar, klinkergolv i porslin, en standard öppen spis, en spiselkrans i sten och blått golv
Foto på ett mycket stort vintage kök med matplats, med blå väggar, klinkergolv i porslin, en standard öppen spis, en spiselkrans i sten och blått golv

The room was used as a home office, by opening the kitchen onto it, we've created a warm and inviting space, where the family loves gathering.
Inspiration för en stor funkis separat matplats, med blå väggar, ljust trägolv, en hängande öppen spis, en spiselkrans i sten och beiget golv
Inspiration för en stor funkis separat matplats, med blå väggar, ljust trägolv, en hängande öppen spis, en spiselkrans i sten och beiget golv
Exempel på en klassisk matplats, med blå väggar, mörkt trägolv, en standard öppen spis, en spiselkrans i sten och brunt golv
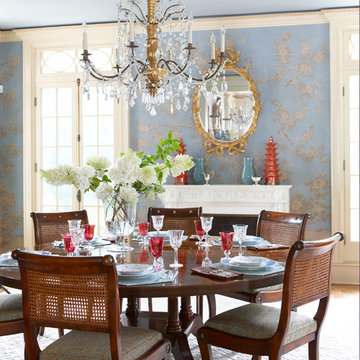
Inspiration för ett kök med matplats, med blå väggar, mellanmörkt trägolv, en standard öppen spis och en spiselkrans i sten
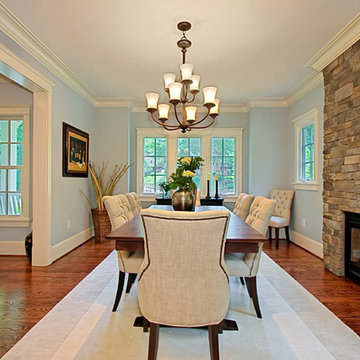
Exempel på en klassisk matplats, med blå väggar, mörkt trägolv, en standard öppen spis och en spiselkrans i sten
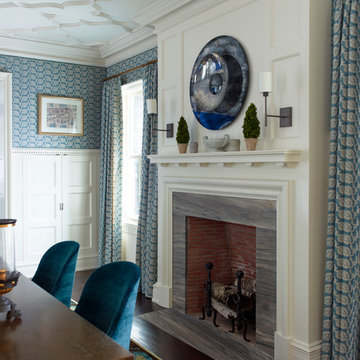
Eric Piasecki and Josh Gibson
Exempel på en stor klassisk matplats med öppen planlösning, med blå väggar, mörkt trägolv, en standard öppen spis och en spiselkrans i sten
Exempel på en stor klassisk matplats med öppen planlösning, med blå väggar, mörkt trägolv, en standard öppen spis och en spiselkrans i sten
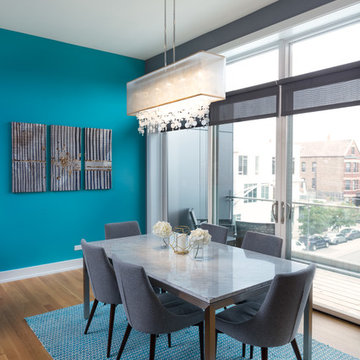
This open-concept living room features a floor-to-ceiling fireplace made of real stone, a flat screen TV, a chandelier over the dining table replaced a ceiling fan, and a charcoal-colored tile kitchen backsplash to contrast with the crisp white cabinets for a sleek modern look.
Project designed by Skokie renovation firm, Chi Renovation & Design. They serve the Chicagoland area, and it's surrounding suburbs, with an emphasis on the North Side and North Shore. You'll find their work from the Loop through Lincoln Park, Skokie, Evanston, Wilmette, and all of the way up to Lake Forest.
For more about Chi Renovation & Design, click here: https://www.chirenovation.com/
To learn more about this project, click here:
https://www.chirenovation.com/portfolio/noble-square-condo-renovation/
451 foton på matplats, med blå väggar och en spiselkrans i sten
1