11 602 foton på matplats, med bruna väggar och flerfärgade väggar
Sortera efter:
Budget
Sortera efter:Populärt i dag
1 - 20 av 11 602 foton
Artikel 1 av 3

Foto på en funkis matplats med öppen planlösning, med bruna väggar, mellanmörkt trägolv och brunt golv

Idéer för mellanstora funkis kök med matplatser, med ljust trägolv, vitt golv och flerfärgade väggar
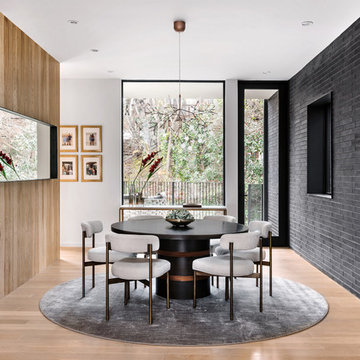
Dining Room
Photo by Chase Daniel
Bild på en funkis separat matplats, med flerfärgade väggar och ljust trägolv
Bild på en funkis separat matplats, med flerfärgade väggar och ljust trägolv

Klassisk inredning av en mellanstor separat matplats, med flerfärgade väggar, brunt golv och mörkt trägolv
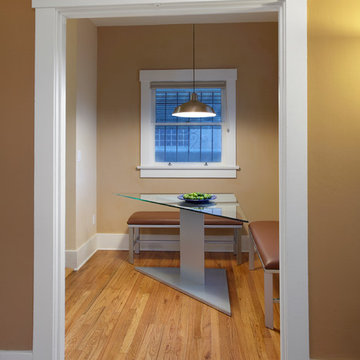
This tiny dining area would only have had seating for two if it included a standard table and allowed enough space in the dining area for people to walk back and forth from the living room to the kitchen. Using a custom triangular table with matching benches created seating for four and preserved enough space for the pass through. The room also features non-toxic, no-VOC paint, and the leather is Greenguard certified for low toxic emissions.
Photo by Robin Stancliff

Inspiration för eklektiska matplatser, med flerfärgade väggar, mellanmörkt trägolv och brunt golv

Idéer för en mellanstor retro matplats med öppen planlösning, med flerfärgade väggar, mellanmörkt trägolv och brunt golv

Exempel på en rustik separat matplats, med mellanmörkt trägolv, bruna väggar och brunt golv

Liadesign
Inredning av en skandinavisk stor matplats, med flerfärgade väggar, ljust trägolv, en bred öppen spis och en spiselkrans i gips
Inredning av en skandinavisk stor matplats, med flerfärgade väggar, ljust trägolv, en bred öppen spis och en spiselkrans i gips
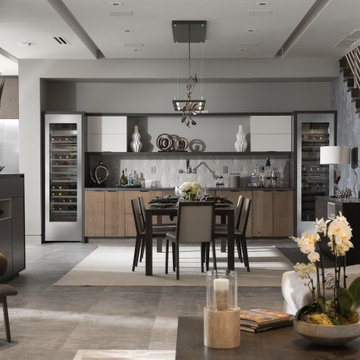
This dining room is defined by the dropped ceiling with light cove, large area rug ad wet bar soffit treatment. Stainless wine storage flanks a wet bar that includes an under mount sink, refrigerator drawers and dishwasher so that glassware can be cleaned and stored without leaving the space. Custom walnut dining furniture.
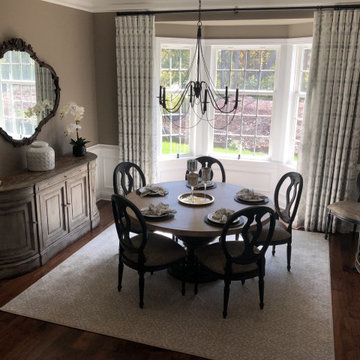
Inredning av ett mellanstort kök med matplats, med bruna väggar, mörkt trägolv och brunt golv
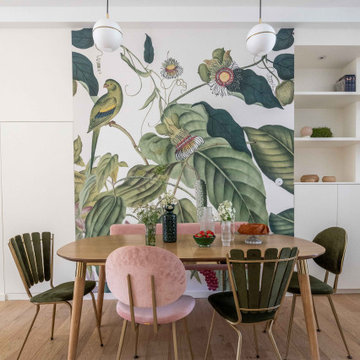
Inspiration för exotiska matplatser, med flerfärgade väggar och ljust trägolv

Inspiration för moderna matplatser, med bruna väggar, en dubbelsidig öppen spis, en spiselkrans i tegelsten och svart golv
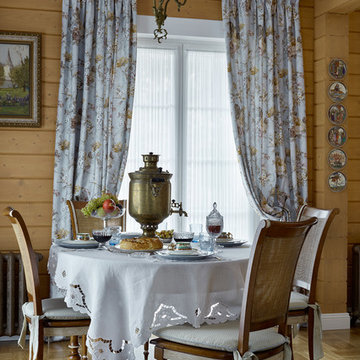
Дизайнер Екатерина Владимирова, фото Сергей Ананьев
Idéer för små eklektiska matplatser, med mellanmörkt trägolv, bruna väggar och brunt golv
Idéer för små eklektiska matplatser, med mellanmörkt trägolv, bruna väggar och brunt golv
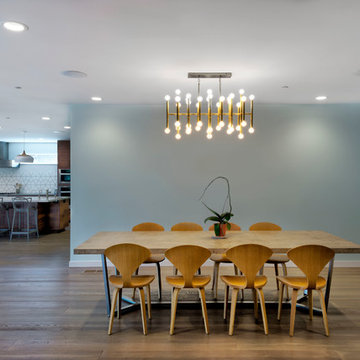
Spacious, light, simplistic yet effective. Combining a hazed glass wall to partition the kitchen while warming the room with the wooden floor and dining furniture and a stunning eye catcher of the ceiling light

Photography - LongViews Studios
Bild på ett mycket stort rustikt kök med matplats, med bruna väggar, brunt golv och mörkt trägolv
Bild på ett mycket stort rustikt kök med matplats, med bruna väggar, brunt golv och mörkt trägolv
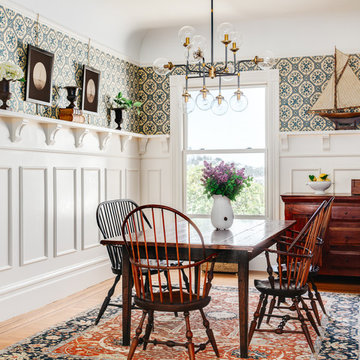
The aim was to restore this room to its Victorian era splendor including custom wood panel wainscoting, and original cove ceilings. Focal lighting from Restoration Hardware. Wallpaper is hand printed and installed from Printsburgh.
Photo: Christopher Stark
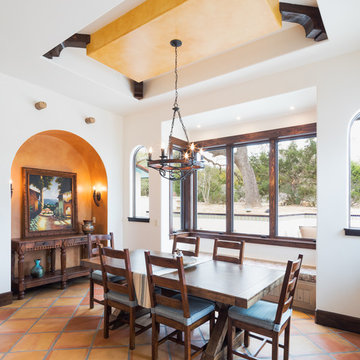
We designed the breakfast room with large windows on two sides for a full view of the pool with it’s arched water features. Once again, a colorful focus is achieved with a bright ceiling and arch blending the saltillo colors into the overall room.
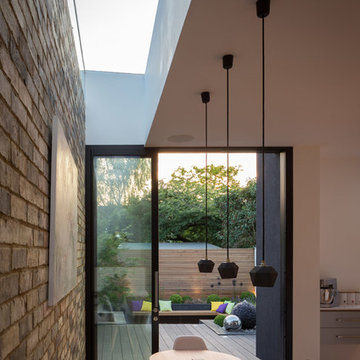
The large flat rooflights within the extension flood the extension and the rooms at the rear of the rear of the existing house with light, creating more usable space throughout the house.
Architects: MOOi Architecture
Photographer: Matthew Smith
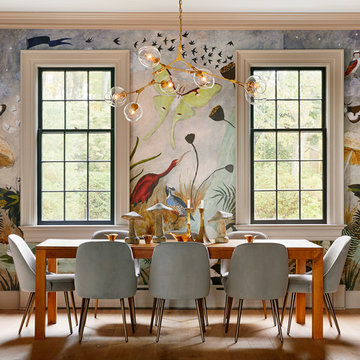
Exempel på en eklektisk matplats, med flerfärgade väggar, mellanmörkt trägolv och brunt golv
11 602 foton på matplats, med bruna väggar och flerfärgade väggar
1