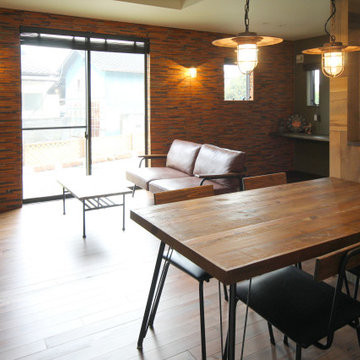32 foton på matplats, med bruna väggar
Sortera efter:
Budget
Sortera efter:Populärt i dag
1 - 20 av 32 foton
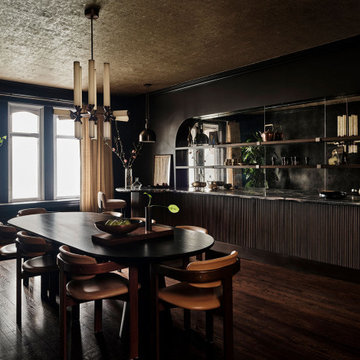
A 4500 SF Lakeshore Drive vintage condo gets updated for a busy entrepreneurial family who made their way back to Chicago. Brazilian design meets mid-century, meets midwestern sophistication. Each room features custom millwork and a mix of custom and vintage furniture. Every space has a different feel and purpose creating zones within this whole floor condo. Edgy luxury with lots of layers make the space feel comfortable and collected.

Our client wanted us to create a cosy and atmospheric dining experience, so we embraced the north facing room and painted it top to bottom in a deep, warm brown from Little Greene. To help lift the room and create a conversation starter, we chose a sketched cloud wallpaper for the ceiling.
Full length curtains, recessed into the ceiling help to make the room feel bigger and are up-lit by ground lights that emphasise the folds in the fabric.
The sculptural dining table from Emmemobili takes centre stage and is surrounded by comfortable upholstered dining chairs. We chose two fabrics for the dining chairs to add interest. The ochre velvet pairs beautifully with the yellow glass Porta Romana lamps and brushed brass over-sized round mirror.
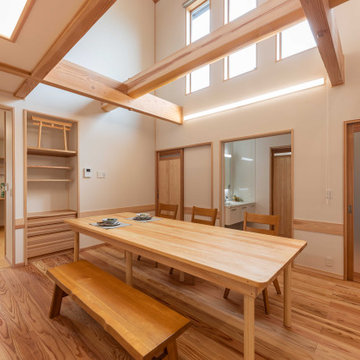
一度に11人が食事を囲えるダイニングです。
ダイニングテーブルは当社造作となり、天板はヒノキで製作しました。
お家の中央に置かれたこのテーブルは存在感のあるテーブルです。
Inredning av ett mycket stort kök med matplats, med bruna väggar, ljust trägolv och brunt golv
Inredning av ett mycket stort kök med matplats, med bruna väggar, ljust trägolv och brunt golv
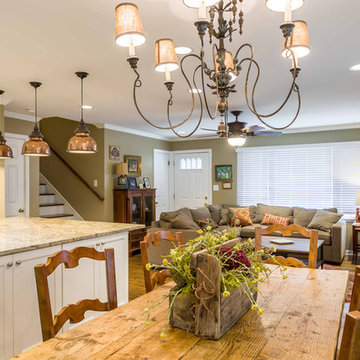
This 1960s split-level home desperately needed a change - not bigger space, just better. We removed the walls between the kitchen, living, and dining rooms to create a large open concept space that still allows a clear definition of space, while offering sight lines between spaces and functions. Homeowners preferred an open U-shape kitchen rather than an island to keep kids out of the cooking area during meal-prep, while offering easy access to the refrigerator and pantry. Green glass tile, granite countertops, shaker cabinets, and rustic reclaimed wood accents highlight the unique character of the home and family. The mix of farmhouse, contemporary and industrial styles make this house their ideal home.
Outside, new lap siding with white trim, and an accent of shake shingles under the gable. The new red door provides a much needed pop of color. Landscaping was updated with a new brick paver and stone front stoop, walk, and landscaping wall.
Project Photography by Kmiecik Imagery.
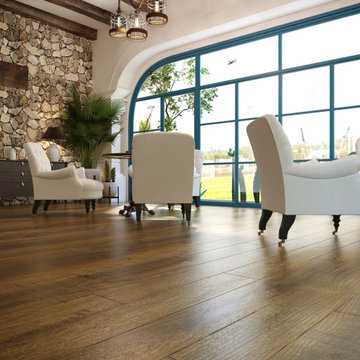
Bild på en mellanstor orientalisk matplats med öppen planlösning, med bruna väggar, vinylgolv, en spiselkrans i betong och brunt golv
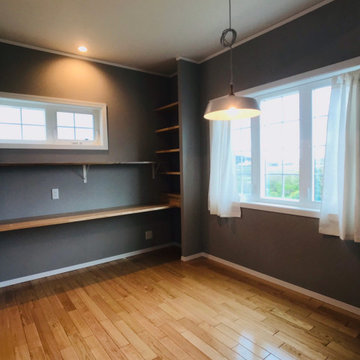
Skandinavisk inredning av en stor matplats med öppen planlösning, med bruna väggar, ljust trägolv och beiget golv
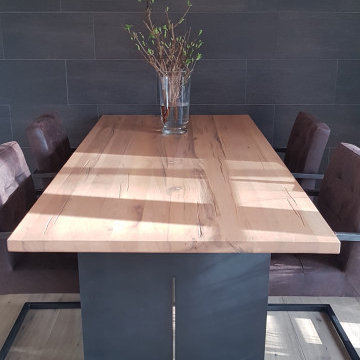
Exempel på en mellanstor modern matplats med öppen planlösning, med bruna väggar, mellanmörkt trägolv och brunt golv
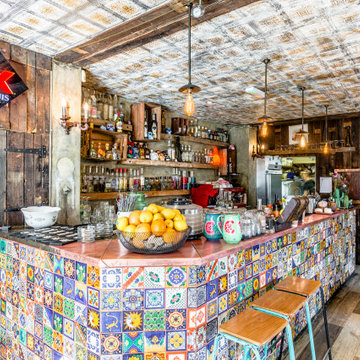
Traditional Mexican Cantina in heart of London. Imported Mexican tiles for the bespoke bar created a stand out feature of this space.
Inspiration för en mellanstor matplats, med bruna väggar, laminatgolv och brunt golv
Inspiration för en mellanstor matplats, med bruna väggar, laminatgolv och brunt golv
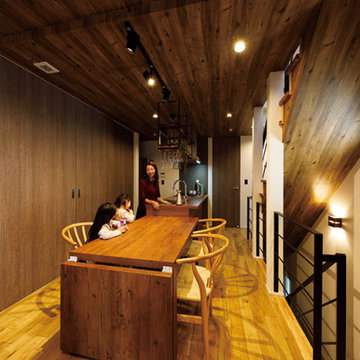
都市部の狭小地に建つ住まいながら、広がりのある2階LDK。キッチンの背面には天井高までの収納を配置しました。スライドドアで限られた空間を使いやすく有効活用しながら、目に入る要素を減らして、視線が抜ける設計です。デザイン面でも、天井に色の深い木目のクロスを張り、スイッチ類は鈍色(にびいろ)のメタル調に統一するなど、細部にまでこだわった家づくりを実現しました。
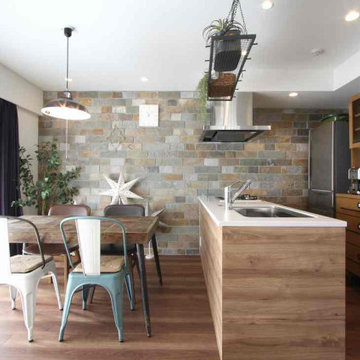
壁一面のブリックタイルがお部屋全体のブルックリンな雰囲気を演出しています。 キッチンバックパネルも元はクロス仕上げでしたが、木目のパネルに変更しています。
Inspiration för mellanstora moderna kök med matplatser, med bruna väggar, mellanmörkt trägolv och brunt golv
Inspiration för mellanstora moderna kök med matplatser, med bruna väggar, mellanmörkt trägolv och brunt golv
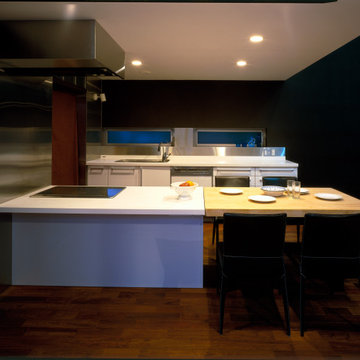
みんながシェフ!
Idéer för att renovera en mellanstor funkis matplats med öppen planlösning, med bruna väggar, mörkt trägolv och brunt golv
Idéer för att renovera en mellanstor funkis matplats med öppen planlösning, med bruna väggar, mörkt trägolv och brunt golv
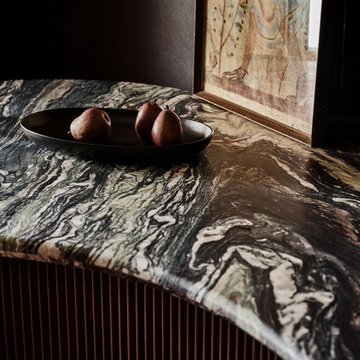
A 4500 SF Lakeshore Drive vintage condo gets updated for a busy entrepreneurial family who made their way back to Chicago. Brazilian design meets mid-century, meets midwestern sophistication. Each room features custom millwork and a mix of custom and vintage furniture. Every space has a different feel and purpose creating zones within this whole floor condo. Edgy luxury with lots of layers make the space feel comfortable and collected.
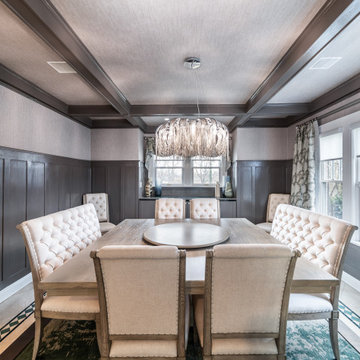
Inspiration för stora klassiska separata matplatser, med bruna väggar, marmorgolv och beiget golv
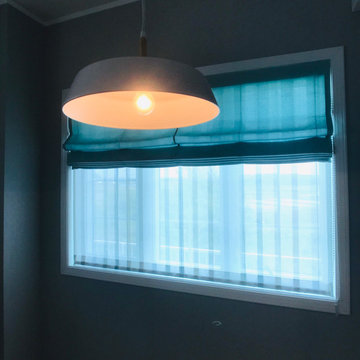
Inspiration för stora nordiska matplatser med öppen planlösning, med bruna väggar, ljust trägolv och beiget golv
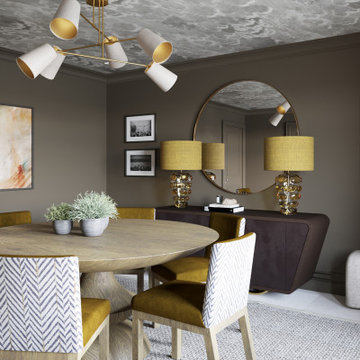
Our client wanted us to create a cosy and atmospheric dining experience, so we embraced the north facing room and painted it top to bottom in a deep, warm brown from Little Greene. To help lift the room and create a conversation starter, we chose a sketched cloud wallpaper for the ceiling.
Full length curtains, recessed into the ceiling help to make the room feel bigger and are up-lit by ground lights that emphasise the folds in the fabric.
The sculptural dining table from Emmemobili takes centre stage and is surrounded by comfortable upholstered dining chairs. We chose two fabrics for the dining chairs to add interest. The ochre velvet pairs beautifully with the yellow glass Porta Romana lamps and brushed brass over-sized round mirror.
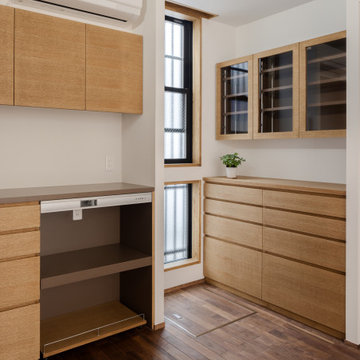
家具はオーク材で製作しています。フローリングは無垢のブラックウォールナット。オーブンレンジを置く場所など、熱が上がりやすい場所には、不燃材を貼って家具が傷まない様にしています。キッチンでの使い方をヒアリングして使いやすい家具を設計しています。。
Inredning av ett minimalistiskt mellanstort kök med matplats, med bruna väggar, mörkt trägolv och brunt golv
Inredning av ett minimalistiskt mellanstort kök med matplats, med bruna väggar, mörkt trägolv och brunt golv
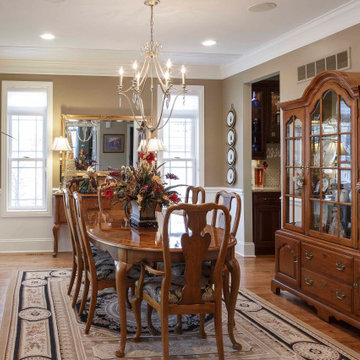
Idéer för mellanstora amerikanska separata matplatser, med bruna väggar, mellanmörkt trägolv och brunt golv
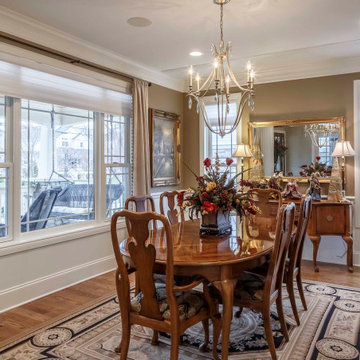
Idéer för en mellanstor amerikansk separat matplats, med bruna väggar, mellanmörkt trägolv och brunt golv

Inspiration för mellanstora amerikanska separata matplatser, med bruna väggar, mellanmörkt trägolv och brunt golv
32 foton på matplats, med bruna väggar
1
