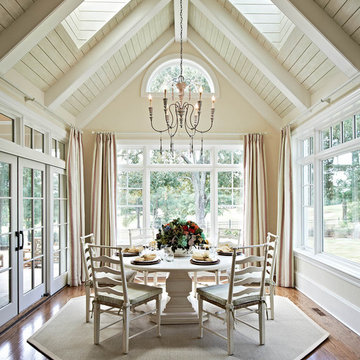13 546 foton på matplats, med beige väggar och brunt golv
Sortera efter:
Budget
Sortera efter:Populärt i dag
1 - 20 av 13 546 foton
Artikel 1 av 3

Idéer för att renovera en eklektisk matplats, med beige väggar, mellanmörkt trägolv, en standard öppen spis, en spiselkrans i trä och brunt golv

Inspiration för en stor funkis matplats, med beige väggar, mörkt trägolv och brunt golv

The stone wall in the background is the original Plattville limestone demising wall from 1885. The lights are votive candles mounted on custom bent aluminum angles fastened to the wall.
Dining Room Table Info: http://www.josephjeup.com/product/corsica-dining-table/

This great room was designed so everyone can be together for both day-to-day living and when entertaining. This custom home was designed and built by Meadowlark Design+Build in Ann Arbor, Michigan. Photography by Joshua Caldwell.

Inspiration för stora matplatser med öppen planlösning, med beige väggar, ljust trägolv och brunt golv
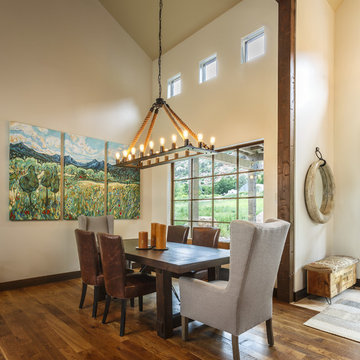
Inredning av en lantlig matplats med öppen planlösning, med beige väggar, mörkt trägolv och brunt golv

Maple Built-in Banquet Seating with Storage
Inspiration för mellanstora klassiska kök med matplatser, med beige väggar, mörkt trägolv och brunt golv
Inspiration för mellanstora klassiska kök med matplatser, med beige väggar, mörkt trägolv och brunt golv

This custom built 2-story French Country style home is a beautiful retreat in the South Tampa area. The exterior of the home was designed to strike a subtle balance of stucco and stone, brought together by a neutral color palette with contrasting rust-colored garage doors and shutters. To further emphasize the European influence on the design, unique elements like the curved roof above the main entry and the castle tower that houses the octagonal shaped master walk-in shower jutting out from the main structure. Additionally, the entire exterior form of the home is lined with authentic gas-lit sconces. The rear of the home features a putting green, pool deck, outdoor kitchen with retractable screen, and rain chains to speak to the country aesthetic of the home.
Inside, you are met with a two-story living room with full length retractable sliding glass doors that open to the outdoor kitchen and pool deck. A large salt aquarium built into the millwork panel system visually connects the media room and living room. The media room is highlighted by the large stone wall feature, and includes a full wet bar with a unique farmhouse style bar sink and custom rustic barn door in the French Country style. The country theme continues in the kitchen with another larger farmhouse sink, cabinet detailing, and concealed exhaust hood. This is complemented by painted coffered ceilings with multi-level detailed crown wood trim. The rustic subway tile backsplash is accented with subtle gray tile, turned at a 45 degree angle to create interest. Large candle-style fixtures connect the exterior sconces to the interior details. A concealed pantry is accessed through hidden panels that match the cabinetry. The home also features a large master suite with a raised plank wood ceiling feature, and additional spacious guest suites. Each bathroom in the home has its own character, while still communicating with the overall style of the home.

Contemporary. Cultural. Comfortable. This home was inspired by world traveling and filled with curated accents. These spaces were layered with striking silhouettes, textural patterns, and inviting colors. Dimensional light fixtures paired with a open furniture layout, helped each room feel cohesive and thoughtful.
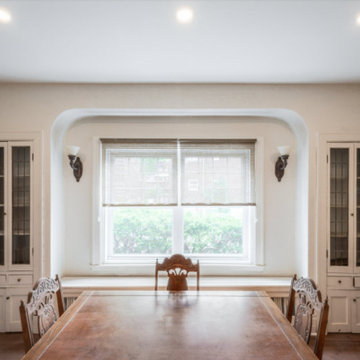
The project involved opening the ceiling on the ground floor of a 1930s duplex and replacing the plaster finish with a gypsum ceiling system. Aluminum electrical wiring was also replaced to conform to current standards, and the existing lighting was exchanged for new pot lights in all rooms. Once the ceilings were opened, an acoustic, soundproofing insulation system was installed to absorb interior noise from the second floor of the duplex. The soundproofing system consists of blown wool insulation, padded with a thin layer of air between it and the gypsum ceiling finish, along with the installation of resilient bars.
Inspiration for a mid-sized french country dark wood floor and brown floor enclosed dining room remodel in Toronto with beige walls - Houzz

The homeowners wanted an updated style for their home that incorporated their existing traditional pieces. We added transitional furnishings with clean lines and a neutral palette to create a fresh and sophisticated traditional design plan.
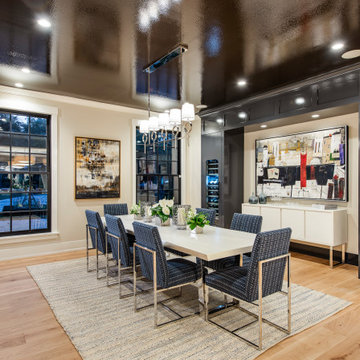
Idéer för funkis matplatser med öppen planlösning, med beige väggar, mellanmörkt trägolv och brunt golv
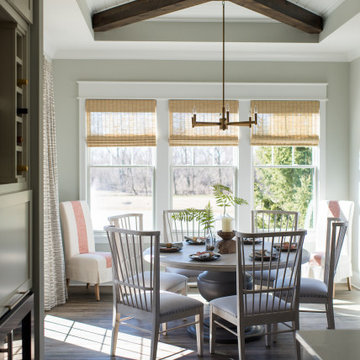
This elegant home is a modern medley of design with metal accents, pastel hues, bright upholstery, wood flooring, and sleek lighting.
Project completed by Wendy Langston's Everything Home interior design firm, which serves Carmel, Zionsville, Fishers, Westfield, Noblesville, and Indianapolis.
To learn more about this project, click here:
https://everythinghomedesigns.com/portfolio/mid-west-living-project/
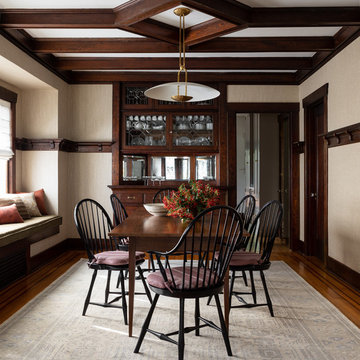
craftsman house, farm table, built in china cabinet, windsor chairs, wood built-in,
Exempel på en klassisk matplats, med beige väggar, mellanmörkt trägolv och brunt golv
Exempel på en klassisk matplats, med beige väggar, mellanmörkt trägolv och brunt golv
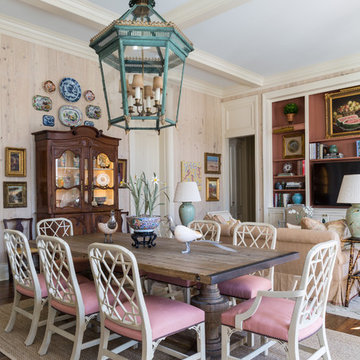
Exempel på en klassisk matplats med öppen planlösning, med beige väggar, mörkt trägolv och brunt golv
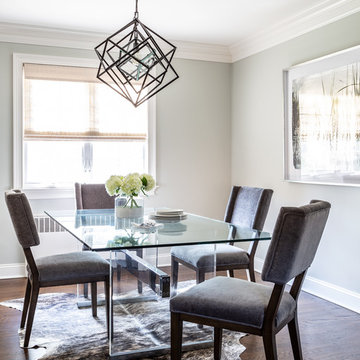
Christopher Delaney
Foto på ett litet vintage kök med matplats, med beige väggar, mörkt trägolv och brunt golv
Foto på ett litet vintage kök med matplats, med beige väggar, mörkt trägolv och brunt golv
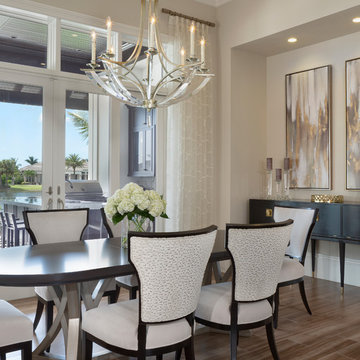
Inspiration för en stor funkis matplats, med beige väggar, mörkt trägolv och brunt golv
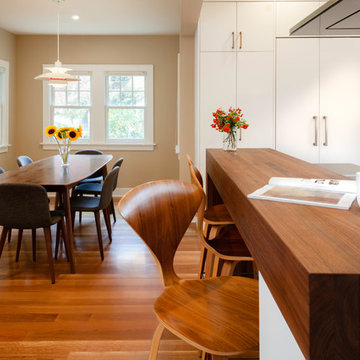
Cheryl McIntosh Photographer | greatthingsaredone.com
Minimalistisk inredning av ett mellanstort kök med matplats, med beige väggar, mellanmörkt trägolv och brunt golv
Minimalistisk inredning av ett mellanstort kök med matplats, med beige väggar, mellanmörkt trägolv och brunt golv
13 546 foton på matplats, med beige väggar och brunt golv
1

