8 508 foton på matplats, med ljust trägolv och brunt golv
Sortera efter:
Budget
Sortera efter:Populärt i dag
1 - 20 av 8 508 foton

Klassisk inredning av en stor separat matplats, med beige väggar, ljust trägolv, en standard öppen spis, en spiselkrans i sten och brunt golv
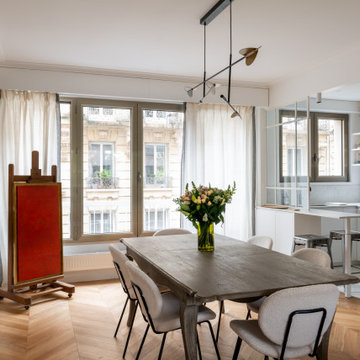
Initialement configuré avec 4 chambres, deux salles de bain & un espace de vie relativement cloisonné, la disposition de cet appartement dans son état existant convenait plutôt bien aux nouveaux propriétaires.
Cependant, les espaces impartis de la chambre parentale, sa salle de bain ainsi que la cuisine ne présentaient pas les volumes souhaités, avec notamment un grand dégagement de presque 4m2 de surface perdue.
L’équipe d’Ameo Concept est donc intervenue sur plusieurs points : une optimisation complète de la suite parentale avec la création d’une grande salle d’eau attenante & d’un double dressing, le tout dissimulé derrière une porte « secrète » intégrée dans la bibliothèque du salon ; une ouverture partielle de la cuisine sur l’espace de vie, dont les agencements menuisés ont été réalisés sur mesure ; trois chambres enfants avec une identité propre pour chacune d’entre elles, une salle de bain fonctionnelle, un espace bureau compact et organisé sans oublier de nombreux rangements invisibles dans les circulations.
L’ensemble des matériaux utilisés pour cette rénovation ont été sélectionnés avec le plus grand soin : parquet en point de Hongrie, plans de travail & vasque en pierre naturelle, peintures Farrow & Ball et appareillages électriques en laiton Modelec, sans oublier la tapisserie sur mesure avec la réalisation, notamment, d’une tête de lit magistrale en tissu Pierre Frey dans la chambre parentale & l’intégration de papiers peints Ananbo.
Un projet haut de gamme où le souci du détail fut le maitre mot !

Modern Dining Room in an open floor plan, sits between the Living Room, Kitchen and Backyard Patio. The modern electric fireplace wall is finished in distressed grey plaster. Modern Dining Room Furniture in Black and white is paired with a sculptural glass chandelier. Floor to ceiling windows and modern sliding glass doors expand the living space to the outdoors.
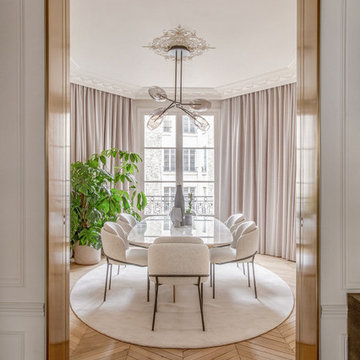
Matthieu Salvaing
Foto på en vintage separat matplats, med vita väggar, ljust trägolv och brunt golv
Foto på en vintage separat matplats, med vita väggar, ljust trägolv och brunt golv

What started as a kitchen and two-bathroom remodel evolved into a full home renovation plus conversion of the downstairs unfinished basement into a permitted first story addition, complete with family room, guest suite, mudroom, and a new front entrance. We married the midcentury modern architecture with vintage, eclectic details and thoughtful materials.
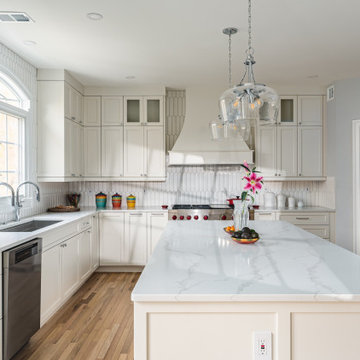
Exempel på ett mellanstort klassiskt kök med matplats, med grå väggar, ljust trägolv och brunt golv

Joinery Banquet Seating to dining area of Kitchen
Inspiration för en mellanstor vintage matplats med öppen planlösning, med ljust trägolv och brunt golv
Inspiration för en mellanstor vintage matplats med öppen planlösning, med ljust trägolv och brunt golv
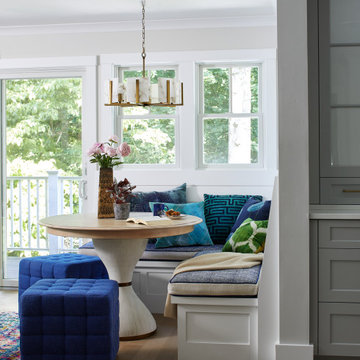
Family kitchen for busy parents and children to gather and share their day. A kitchen perfect for catching up with friends, baking cookies with grandkids, trying new recipes and recreating old favorites.
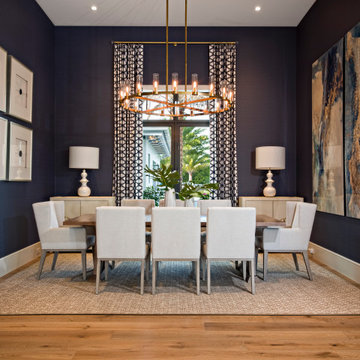
Deep blue walls are a stunning backdrop for the dining room’s crisp white furniture and modern artwork.
Inredning av en modern stor matplats med öppen planlösning, med blå väggar, ljust trägolv och brunt golv
Inredning av en modern stor matplats med öppen planlösning, med blå väggar, ljust trägolv och brunt golv
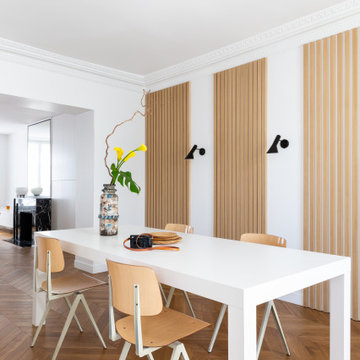
Décoration d'un appartement parisien avec notre parquet Haussmann en chêne massif, motif Point de Hongrie.
Foto på en skandinavisk matplats, med vita väggar, ljust trägolv och brunt golv
Foto på en skandinavisk matplats, med vita väggar, ljust trägolv och brunt golv
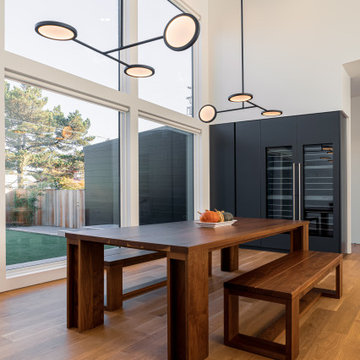
Idéer för en mycket stor modern matplats med öppen planlösning, med ljust trägolv och brunt golv
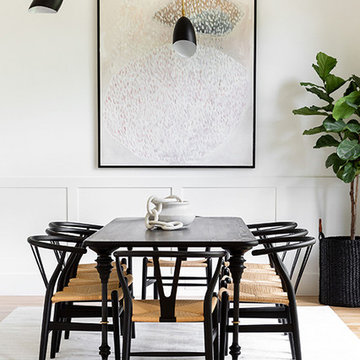
Modern Luxe Home in North Dallas with Parisian Elements. Luxury Modern Design. Heavily black and white with earthy touches. White walls, black cabinets, open shelving, resort-like master bedroom, modern yet feminine office. Light and bright. Fiddle leaf fig. Olive tree. Performance Fabric.
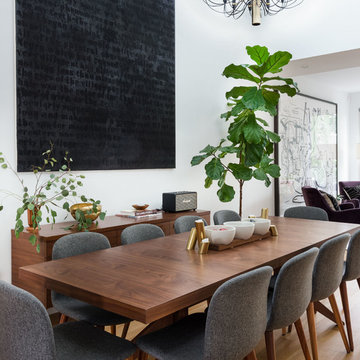
A little greenery goes a long way! Here, the tall fiddle-leaf fig tree next to the client's monumental painting was the perfect antidote to an otherwise gaping white space. Shiny brass accents complement the warm walnut finishes throughout. Photo by Claire Esparros.
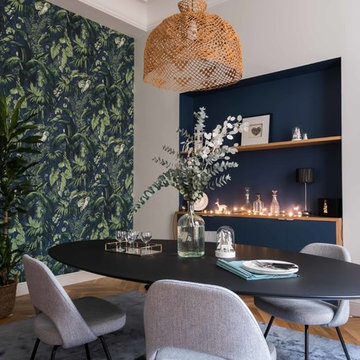
Christophe Rouffio et Céline Hassen
Inspiration för klassiska matplatser, med blå väggar, ljust trägolv och brunt golv
Inspiration för klassiska matplatser, med blå väggar, ljust trägolv och brunt golv
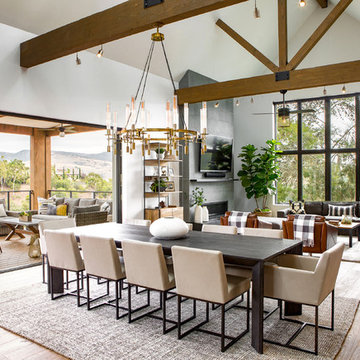
Klassisk inredning av en stor matplats med öppen planlösning, med vita väggar, ljust trägolv och brunt golv
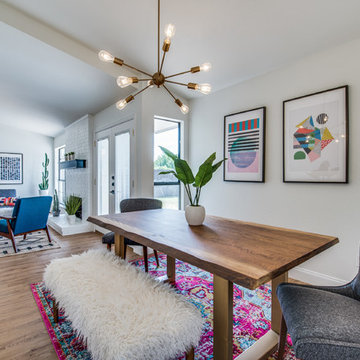
Live Edge Wood and Brass Table, Midcentury gray chairs, Sputnik Chandelier and a Pink Kilim Rug.
60 tals inredning av en liten matplats med öppen planlösning, med vita väggar, ljust trägolv och brunt golv
60 tals inredning av en liten matplats med öppen planlösning, med vita väggar, ljust trägolv och brunt golv

Photo by Kelly M. Shea
Idéer för en stor lantlig matplats med öppen planlösning, med vita väggar, ljust trägolv och brunt golv
Idéer för en stor lantlig matplats med öppen planlösning, med vita väggar, ljust trägolv och brunt golv

The homeowner demolished the existing brick fireplace and in it's place, we created a beautiful two sided modern fireplace design with a custom wood mantel and integrated cabinetry.
Kate Falconer Photography
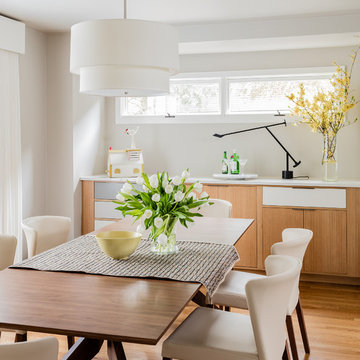
Michael Lee
Idéer för mellanstora funkis separata matplatser, med grå väggar, ljust trägolv och brunt golv
Idéer för mellanstora funkis separata matplatser, med grå väggar, ljust trägolv och brunt golv
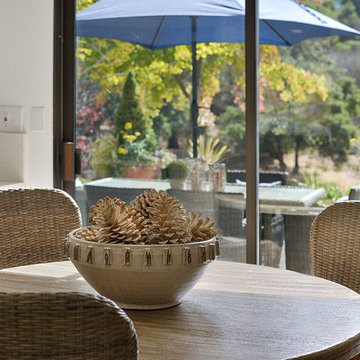
Inredning av ett klassiskt mellanstort kök med matplats, med vita väggar, ljust trägolv och brunt golv
8 508 foton på matplats, med ljust trägolv och brunt golv
1