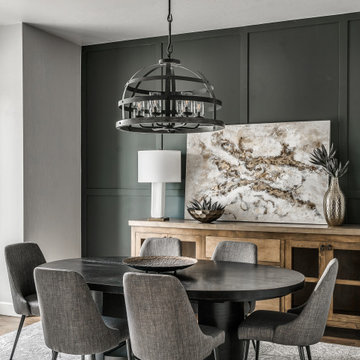66 933 foton på matplats, med brunt golv
Sortera efter:
Budget
Sortera efter:Populärt i dag
121 - 140 av 66 933 foton
Artikel 1 av 2
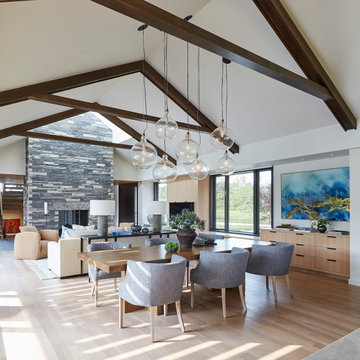
Inredning av ett modernt stort kök med matplats, med vita väggar, ljust trägolv och brunt golv

Inspiration för lantliga matplatser med öppen planlösning, med vita väggar, mellanmörkt trägolv och brunt golv

Modern inredning av en mellanstor matplats med öppen planlösning, med vita väggar, mellanmörkt trägolv och brunt golv

The homeowners wanted an updated style for their home that incorporated their existing traditional pieces. We added transitional furnishings with clean lines and a neutral palette to create a fresh and sophisticated traditional design plan.
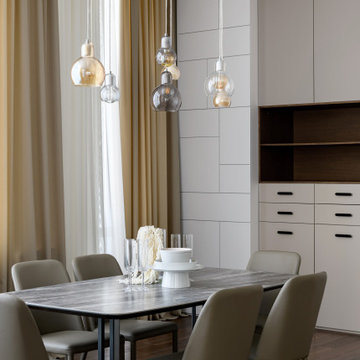
Exempel på en stor modern matplats med öppen planlösning, med vita väggar, mörkt trägolv och brunt golv
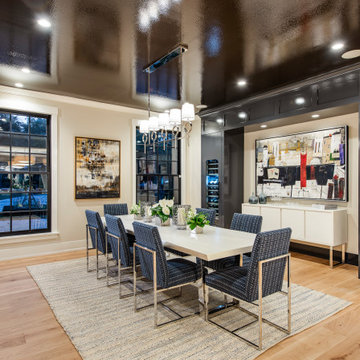
Idéer för funkis matplatser med öppen planlösning, med beige väggar, mellanmörkt trägolv och brunt golv
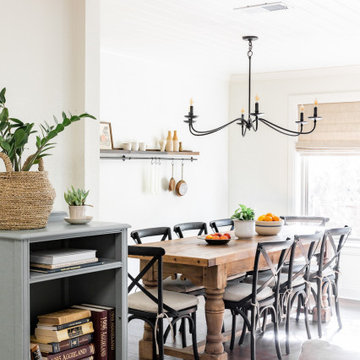
Photo By: Jen Morley Burner
Idéer för mellanstora vintage matplatser med öppen planlösning, med vita väggar, mellanmörkt trägolv och brunt golv
Idéer för mellanstora vintage matplatser med öppen planlösning, med vita väggar, mellanmörkt trägolv och brunt golv
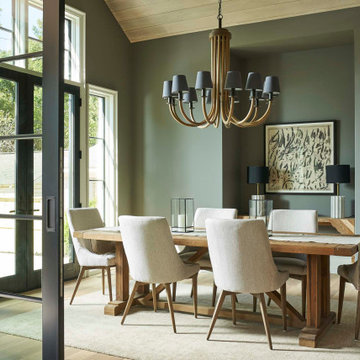
Bild på en vintage matplats, med gröna väggar, mellanmörkt trägolv och brunt golv

Great Room indoor outdoor living, with views to the Canyon. Cozy Family seating in a Room & Board Sectional & Rejuvenation leather chairs. While dining with Restoration Hardware Dining table, leather dining chairs and their gorgeous RH chandelier. The interior hardwood floors where color matched to Trex outdoor decking material.
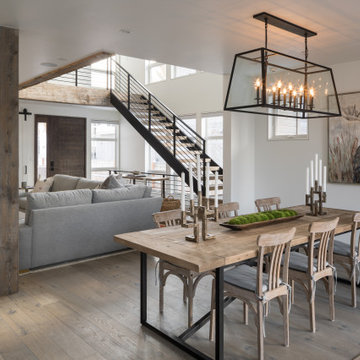
Bild på en mellanstor lantlig matplats med öppen planlösning, med vita väggar, mellanmörkt trägolv och brunt golv
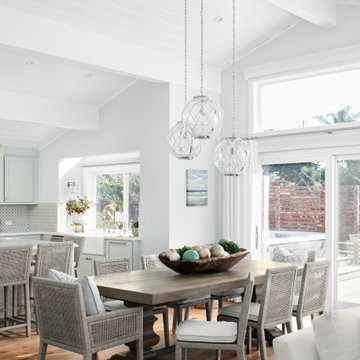
Idéer för stora maritima matplatser med öppen planlösning, med grå väggar, mellanmörkt trägolv och brunt golv
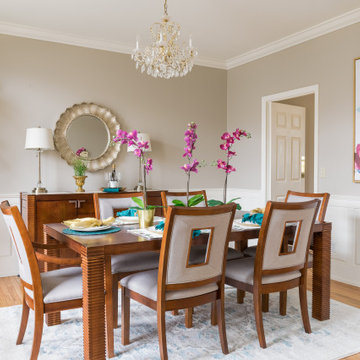
Inredning av en klassisk stor separat matplats, med grå väggar, mellanmörkt trägolv och brunt golv
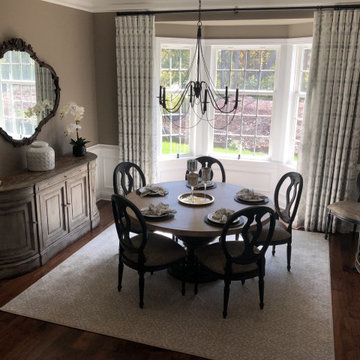
Inredning av ett mellanstort kök med matplats, med bruna väggar, mörkt trägolv och brunt golv
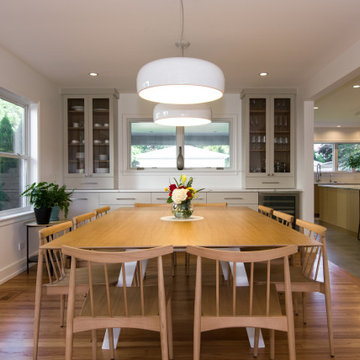
Retro inredning av en mellanstor separat matplats, med vita väggar, mellanmörkt trägolv och brunt golv
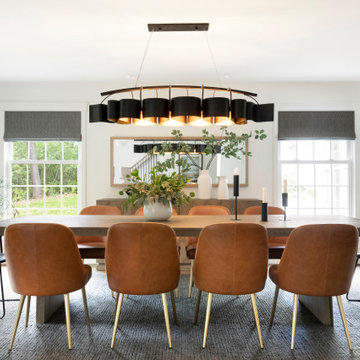
This beautiful French Provincial home is set on 10 acres, nestled perfectly in the oak trees. The original home was built in 1974 and had two large additions added; a great room in 1990 and a main floor master suite in 2001. This was my dream project: a full gut renovation of the entire 4,300 square foot home! I contracted the project myself, and we finished the interior remodel in just six months. The exterior received complete attention as well. The 1970s mottled brown brick went white to completely transform the look from dated to classic French. Inside, walls were removed and doorways widened to create an open floor plan that functions so well for everyday living as well as entertaining. The white walls and white trim make everything new, fresh and bright. It is so rewarding to see something old transformed into something new, more beautiful and more functional.

Inspiration för ett litet funkis kök med matplats, med vita väggar, mörkt trägolv, en bred öppen spis, en spiselkrans i metall och brunt golv

This cozy lake cottage skillfully incorporates a number of features that would normally be restricted to a larger home design. A glance of the exterior reveals a simple story and a half gable running the length of the home, enveloping the majority of the interior spaces. To the rear, a pair of gables with copper roofing flanks a covered dining area and screened porch. Inside, a linear foyer reveals a generous staircase with cascading landing.
Further back, a centrally placed kitchen is connected to all of the other main level entertaining spaces through expansive cased openings. A private study serves as the perfect buffer between the homes master suite and living room. Despite its small footprint, the master suite manages to incorporate several closets, built-ins, and adjacent master bath complete with a soaker tub flanked by separate enclosures for a shower and water closet.
Upstairs, a generous double vanity bathroom is shared by a bunkroom, exercise space, and private bedroom. The bunkroom is configured to provide sleeping accommodations for up to 4 people. The rear-facing exercise has great views of the lake through a set of windows that overlook the copper roof of the screened porch below.
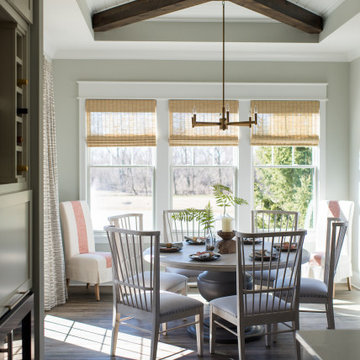
This elegant home is a modern medley of design with metal accents, pastel hues, bright upholstery, wood flooring, and sleek lighting.
Project completed by Wendy Langston's Everything Home interior design firm, which serves Carmel, Zionsville, Fishers, Westfield, Noblesville, and Indianapolis.
To learn more about this project, click here:
https://everythinghomedesigns.com/portfolio/mid-west-living-project/
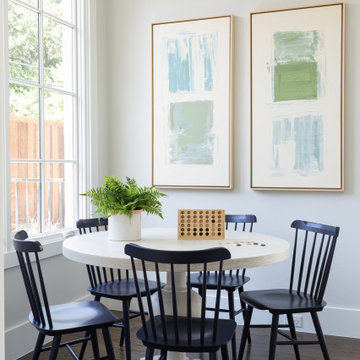
A game table in the corner of a large family room in Dallas.
Foto på en stor maritim matplats, med mörkt trägolv, brunt golv och vita väggar
Foto på en stor maritim matplats, med mörkt trägolv, brunt golv och vita väggar
66 933 foton på matplats, med brunt golv
7
